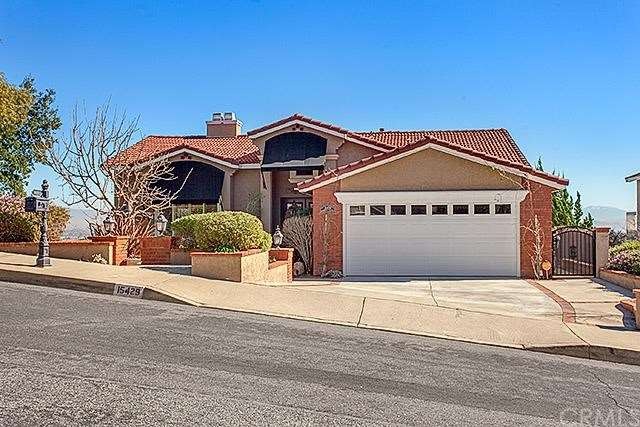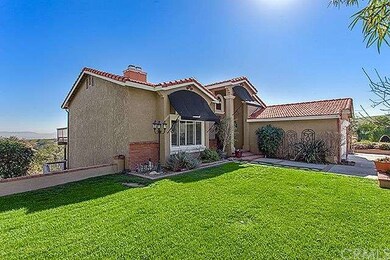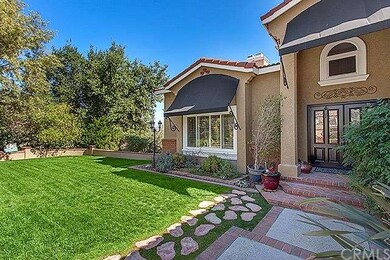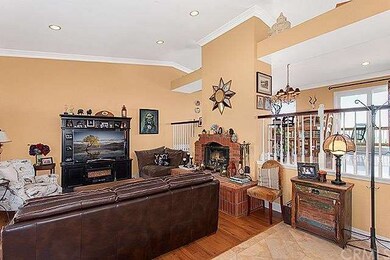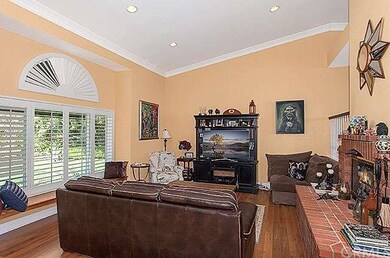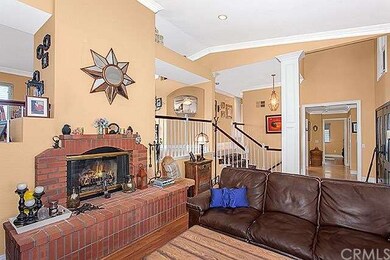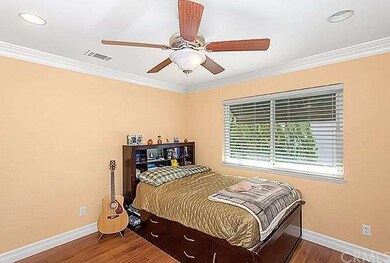
15429 Turquoise Cir N Chino Hills, CA 91709
North Chino Hills NeighborhoodHighlights
- Private Pool
- City Lights View
- Deck
- Gerald F. Litel Elementary School Rated A
- Clubhouse
- Main Floor Bedroom
About This Home
As of April 2025Gorgeous view home in Summit Ranch! Unobstructed views of the hills & city lights. This home shows pride of ownership tons of upgrades, including newer windows/sliders throughout, custom wood shutters, and upgraded front double entry door with glass/wrought iron inserts. Travertine & wood laminate floors. Custom designer carpet on the stairway. Formal living & dining rooms. Recessed lighting & ceiling fans throughout, upgraded 6" crown moulding and 5" baseboards. The master bedroom a separate tub and shower. Newer doors & windows in the master. Walk in closet w/organizers. The secondary bedrooms are larger than average and have mirrored closet doors. The kitchen has granite counter tops, refaced cabinets with breakfast nook, stainless steel appliances, crown molding and a garden window with spectacular views. Large family/bonus room with a fireplace and exterior deck. Family room is complete with upgraded granite wet bar w/lighted glass door cabinets, separate wine/beverage refrigerators, and glass tile back splash. Remote controlled retractable awning over the upper view deck, exterior lighting over the garage door and treated roofing to resist staining/mold. Newer furnace and A/C. Indoor laundry. Award-winning Distinguished Schools district.
Last Agent to Sell the Property
Coleen Hyams
REDFIN License #01144840 Listed on: 02/14/2016

Last Buyer's Agent
Lesley Liu
McSen Realty License #01936628
Home Details
Home Type
- Single Family
Est. Annual Taxes
- $9,340
Year Built
- Built in 1987
Lot Details
- 8,320 Sq Ft Lot
- Sprinkler System
- Back and Front Yard
HOA Fees
- $130 Monthly HOA Fees
Parking
- 2 Car Attached Garage
- Parking Available
Property Views
- City Lights
- Canyon
- Hills
Interior Spaces
- 2,665 Sq Ft Home
- Crown Molding
- Ceiling Fan
- Awning
- Shutters
- Blinds
- Entryway
- Family Room with Fireplace
- Living Room with Fireplace
- Dining Room
- Carbon Monoxide Detectors
- Laundry Room
Kitchen
- Breakfast Area or Nook
- Dishwasher
- Disposal
Flooring
- Laminate
- Stone
Bedrooms and Bathrooms
- 4 Bedrooms
- Main Floor Bedroom
- 3 Full Bathrooms
Pool
- Private Pool
- Spa
Outdoor Features
- Deck
- Patio
Location
- Suburban Location
Utilities
- Forced Air Heating and Cooling System
- Water Heater
Listing and Financial Details
- Tax Lot 34
- Tax Tract Number 9220
- Assessor Parcel Number 1031181150000
Community Details
Overview
- Carbon Canyon Assoc Mgmt Association, Phone Number (909) 944-7655
Amenities
- Clubhouse
Recreation
- Tennis Courts
- Community Pool
- Community Spa
- Horse Trails
Ownership History
Purchase Details
Purchase Details
Purchase Details
Purchase Details
Home Financials for this Owner
Home Financials are based on the most recent Mortgage that was taken out on this home.Purchase Details
Home Financials for this Owner
Home Financials are based on the most recent Mortgage that was taken out on this home.Purchase Details
Home Financials for this Owner
Home Financials are based on the most recent Mortgage that was taken out on this home.Purchase Details
Home Financials for this Owner
Home Financials are based on the most recent Mortgage that was taken out on this home.Purchase Details
Purchase Details
Home Financials for this Owner
Home Financials are based on the most recent Mortgage that was taken out on this home.Similar Homes in Chino Hills, CA
Home Values in the Area
Average Home Value in this Area
Purchase History
| Date | Type | Sale Price | Title Company |
|---|---|---|---|
| Grant Deed | -- | Lawyers Title | |
| Grant Deed | -- | Lawyers Title | |
| Grant Deed | $1,300,000 | Lawyers Title | |
| Grant Deed | -- | None Listed On Document | |
| Interfamily Deed Transfer | -- | Wfg National Title Ins Co | |
| Interfamily Deed Transfer | -- | Wfg National Title Ins Co | |
| Grant Deed | $727,500 | Ticor Title Company | |
| Grant Deed | $694,000 | The Nations Title Co Of Ca | |
| Interfamily Deed Transfer | -- | Gateway Title | |
| Interfamily Deed Transfer | -- | -- | |
| Grant Deed | $282,500 | Chicago Title Co |
Mortgage History
| Date | Status | Loan Amount | Loan Type |
|---|---|---|---|
| Previous Owner | $512,137 | New Conventional | |
| Previous Owner | $525,000 | New Conventional | |
| Previous Owner | $395,100 | New Conventional | |
| Previous Owner | $550,150 | Adjustable Rate Mortgage/ARM | |
| Previous Owner | $555,120 | New Conventional | |
| Previous Owner | $406,000 | New Conventional | |
| Previous Owner | $417,000 | Unknown | |
| Previous Owner | $125,000 | Credit Line Revolving | |
| Previous Owner | $32,000 | New Conventional | |
| Previous Owner | $275,000 | Unknown | |
| Previous Owner | $40,000 | Credit Line Revolving | |
| Previous Owner | $226,000 | No Value Available |
Property History
| Date | Event | Price | Change | Sq Ft Price |
|---|---|---|---|---|
| 07/06/2025 07/06/25 | Price Changed | $1,299,000 | +31.2% | $487 / Sq Ft |
| 06/27/2025 06/27/25 | Price Changed | $990,000 | 0.0% | $371 / Sq Ft |
| 06/27/2025 06/27/25 | For Sale | $990,000 | -25.0% | $371 / Sq Ft |
| 04/10/2025 04/10/25 | Sold | $1,320,000 | 0.0% | $495 / Sq Ft |
| 01/31/2025 01/31/25 | Pending | -- | -- | -- |
| 10/20/2024 10/20/24 | Off Market | $1,320,000 | -- | -- |
| 10/15/2024 10/15/24 | Price Changed | $1,350,000 | 0.0% | $507 / Sq Ft |
| 10/15/2024 10/15/24 | For Sale | $1,350,000 | +2.3% | $507 / Sq Ft |
| 10/01/2024 10/01/24 | Off Market | $1,320,000 | -- | -- |
| 09/11/2024 09/11/24 | For Sale | $1,490,000 | +12.9% | $559 / Sq Ft |
| 09/10/2024 09/10/24 | Off Market | $1,320,000 | -- | -- |
| 08/27/2024 08/27/24 | For Sale | $1,490,000 | +12.9% | $559 / Sq Ft |
| 08/26/2024 08/26/24 | Off Market | $1,320,000 | -- | -- |
| 08/08/2024 08/08/24 | For Sale | $1,490,000 | +104.8% | $559 / Sq Ft |
| 04/15/2016 04/15/16 | Sold | $727,500 | +0.3% | $273 / Sq Ft |
| 02/25/2016 02/25/16 | Pending | -- | -- | -- |
| 02/14/2016 02/14/16 | For Sale | $725,000 | -- | $272 / Sq Ft |
Tax History Compared to Growth
Tax History
| Year | Tax Paid | Tax Assessment Tax Assessment Total Assessment is a certain percentage of the fair market value that is determined by local assessors to be the total taxable value of land and additions on the property. | Land | Improvement |
|---|---|---|---|---|
| 2025 | $9,340 | $1,326,000 | $464,100 | $861,900 |
| 2024 | $9,340 | $844,326 | $295,513 | $548,813 |
| 2023 | $9,081 | $827,771 | $289,719 | $538,052 |
| 2022 | $9,027 | $811,540 | $284,038 | $527,502 |
| 2021 | $8,852 | $795,628 | $278,469 | $517,159 |
| 2020 | $8,737 | $787,470 | $275,614 | $511,856 |
| 2019 | $8,584 | $772,030 | $270,210 | $501,820 |
| 2018 | $8,395 | $756,892 | $264,912 | $491,980 |
| 2017 | $8,246 | $742,051 | $259,718 | $482,333 |
| 2016 | $7,536 | $718,558 | $251,495 | $467,063 |
| 2015 | $7,384 | $707,764 | $247,717 | $460,047 |
| 2014 | $7,236 | $693,900 | $242,865 | $451,035 |
Agents Affiliated with this Home
-
Liang Chen
L
Seller's Agent in 2025
Liang Chen
Pinnacle Real Estate Group
(626) 268-9666
15 Total Sales
-
Daoming Wang
D
Seller's Agent in 2025
Daoming Wang
Pinnacle Real Estate Group
(626) 965-7788
12 in this area
139 Total Sales
-
Ray Ren
R
Seller Co-Listing Agent in 2025
Ray Ren
Pinnacle Real Estate Group
(909) 248-5318
3 in this area
15 Total Sales
-
C
Seller's Agent in 2016
Coleen Hyams
REDFIN
-
L
Buyer's Agent in 2016
Lesley Liu
McSen Realty
Map
Source: California Regional Multiple Listing Service (CRMLS)
MLS Number: IV16030764
APN: 1031-181-15
- 2482 Limestone Ct
- 15539 Feldspar Dr
- 2222 Carbon Canyon Rd
- 15075 Avenida Del Monte
- 15030 Camino Arroyo
- 1850 Fairway Dr Unit 47
- 1850 Fairway Dr Unit 76
- 1850 Fairway Dr Unit 48
- 13 Old Carbon Canyon Rd
- 2 CUTOFF Old Carbon Canyon Rd
- 1731 Via la Loma
- 2509 Moon Dust Dr Unit A
- 2475 Moon Dust Dr Unit B
- 2914 Crape Myrtle Cir
- 2462 Moon Dust Dr Unit G
- 15358 Morningside Dr
- 2929 Crape Myrtle Cir
- 15681 Canon Ln
- 0 Valle Vista Dr
- 15414 Ficus St
