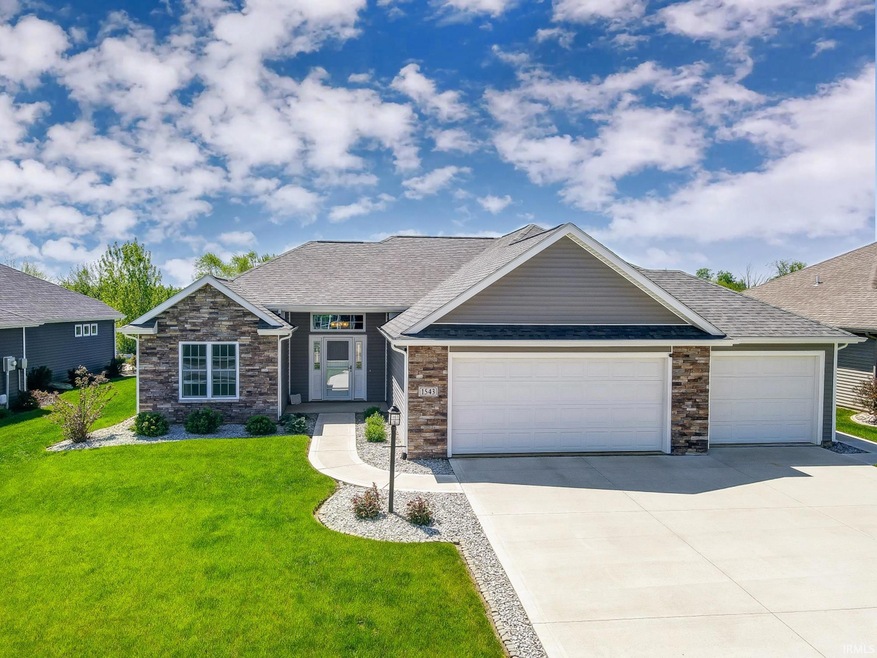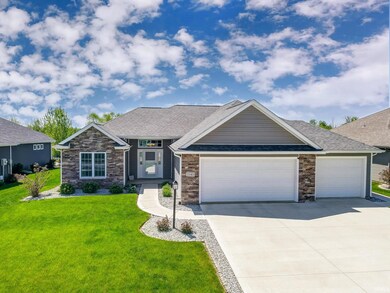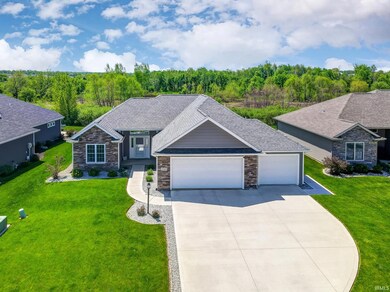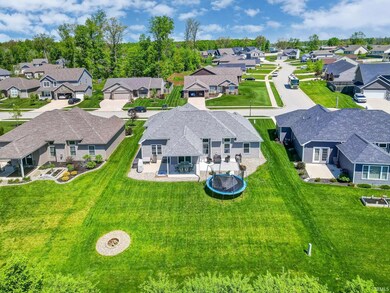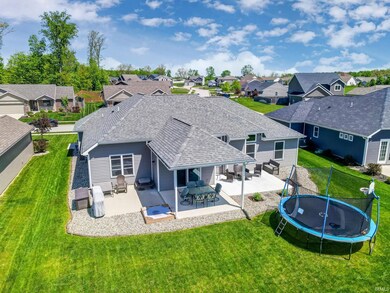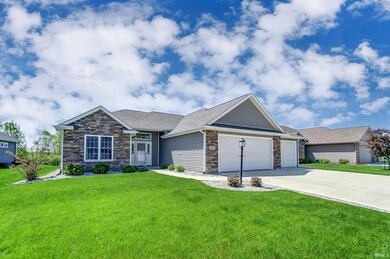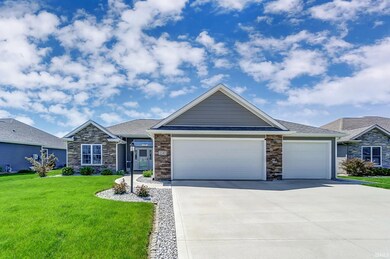
1543 Breckenridge Pass Fort Wayne, IN 46845
Estimated Value: $324,889 - $340,000
Highlights
- Primary Bedroom Suite
- Open Floorplan
- Backs to Open Ground
- Carroll High School Rated A
- Ranch Style House
- Stone Countertops
About This Home
As of May 2024This is the perfect 3 bedroom 2 bath home for those who are looking for a quiet and relaxing neighborhood to call home. With its split bedroom design, each person in your family will have their own private space. Awe over the luxurious tray ceilings and partially open floor plan. Breeze into the jaw-dropping kitchen with rich black cabinetry made perfect for a quick meal on the go or elaborate dinner with guests. It's a kitchen for conversation, boasting a wide peninsula island with plenty of space to host up to five people for breakfast or feature Hors d'oeuvres at the next family gathering. Stainless steel appliances and granite countertops bring peace of mind to the home’s superb quality throughout. You will love the luxurious feel of the owners' suite with its double sinks, walk-in closet, and spa-like custom shower. When it's time to relax, head outside to your very own oasis. You will love spending time on the covered back porch enjoying the peace and quiet of this wonderful community. And if that's not enough, this location is within the Northwestern Allen County School district, featuring some of the best schools in the area. Head down Lima Rd and you will discover a booming new area of restaurants, grocery, and more. Become part of Fort Wayne's growing community and make Breckenridge your new home today!
Home Details
Home Type
- Single Family
Est. Annual Taxes
- $2,625
Year Built
- Built in 2016
Lot Details
- 9,801 Sq Ft Lot
- Lot Dimensions are 70x140
- Backs to Open Ground
- Level Lot
HOA Fees
- $24 Monthly HOA Fees
Parking
- 3 Car Attached Garage
- Garage Door Opener
- Driveway
- Off-Street Parking
Home Design
- Ranch Style House
- Slab Foundation
- Shingle Roof
- Stone Exterior Construction
- Vinyl Construction Material
Interior Spaces
- 1,688 Sq Ft Home
- Open Floorplan
- Living Room with Fireplace
- Laundry on main level
Kitchen
- Eat-In Kitchen
- Breakfast Bar
- Stone Countertops
- Built-In or Custom Kitchen Cabinets
- Disposal
Flooring
- Carpet
- Tile
Bedrooms and Bathrooms
- 3 Bedrooms
- Primary Bedroom Suite
- Split Bedroom Floorplan
- 2 Full Bathrooms
- Separate Shower
Schools
- Eel River Elementary School
- Carroll Middle School
- Carroll High School
Utilities
- Forced Air Heating and Cooling System
- Heating System Uses Gas
Additional Features
- Covered patio or porch
- Suburban Location
Community Details
- Quail Creek Subdivision
Listing and Financial Details
- Assessor Parcel Number 02-02-29-180-005.000-058
Ownership History
Purchase Details
Home Financials for this Owner
Home Financials are based on the most recent Mortgage that was taken out on this home.Purchase Details
Home Financials for this Owner
Home Financials are based on the most recent Mortgage that was taken out on this home.Purchase Details
Home Financials for this Owner
Home Financials are based on the most recent Mortgage that was taken out on this home.Similar Homes in Fort Wayne, IN
Home Values in the Area
Average Home Value in this Area
Purchase History
| Date | Buyer | Sale Price | Title Company |
|---|---|---|---|
| Johnson Jill A | $333,962 | Fidelity National Title | |
| Karbach Cory D | -- | None Available | |
| Schmucker Builders Llc | -- | Titan Title Services Llc |
Mortgage History
| Date | Status | Borrower | Loan Amount |
|---|---|---|---|
| Open | Johnson Jill A | $267,150 | |
| Previous Owner | Karbach Cory D | $45,000 | |
| Previous Owner | Karbach Cory D | $12,000 | |
| Previous Owner | Karbach Cory D | $192,850 |
Property History
| Date | Event | Price | Change | Sq Ft Price |
|---|---|---|---|---|
| 05/10/2024 05/10/24 | Sold | $333,962 | +1.2% | $198 / Sq Ft |
| 04/14/2024 04/14/24 | Pending | -- | -- | -- |
| 04/12/2024 04/12/24 | For Sale | $329,900 | +62.5% | $195 / Sq Ft |
| 07/29/2016 07/29/16 | Sold | $203,000 | +2.2% | $125 / Sq Ft |
| 05/26/2016 05/26/16 | Pending | -- | -- | -- |
| 05/04/2016 05/04/16 | For Sale | $198,700 | +328.2% | $123 / Sq Ft |
| 06/30/2015 06/30/15 | Sold | $46,407 | -7.0% | $29 / Sq Ft |
| 06/01/2015 06/01/15 | Pending | -- | -- | -- |
| 10/07/2014 10/07/14 | For Sale | $49,900 | -- | $31 / Sq Ft |
Tax History Compared to Growth
Tax History
| Year | Tax Paid | Tax Assessment Tax Assessment Total Assessment is a certain percentage of the fair market value that is determined by local assessors to be the total taxable value of land and additions on the property. | Land | Improvement |
|---|---|---|---|---|
| 2024 | $2,225 | $289,200 | $45,900 | $243,300 |
| 2022 | $1,882 | $250,700 | $45,900 | $204,800 |
| 2021 | $1,789 | $227,400 | $45,900 | $181,500 |
| 2020 | $1,847 | $225,600 | $45,900 | $179,700 |
| 2019 | $1,772 | $212,400 | $45,900 | $166,500 |
| 2018 | $1,681 | $199,500 | $45,900 | $153,600 |
| 2017 | $1,694 | $194,600 | $45,900 | $148,700 |
| 2016 | $27 | $1,200 | $1,200 | $0 |
Agents Affiliated with this Home
-
Robert Rolf

Seller's Agent in 2024
Robert Rolf
Mike Thomas Assoc., Inc
(260) 715-1818
203 Total Sales
-
Melissa Maddox

Buyer's Agent in 2024
Melissa Maddox
North Eastern Group Realty
(260) 760-8734
278 Total Sales
-
Jasmin Halimanovic
J
Seller's Agent in 2016
Jasmin Halimanovic
Direct Realty
(260) 710-1638
100 Total Sales
-
Kimberly Ward

Seller's Agent in 2015
Kimberly Ward
North Eastern Group Realty
(260) 437-9844
348 Total Sales
Map
Source: Indiana Regional MLS
MLS Number: 202411792
APN: 02-02-29-180-005.000-058
- 1592 Breckenridge Pass
- 1609 Breckenridge Pass
- 13214 Hawks View Blvd
- 1761 Breckenridge Pass
- 1694 Shavono Cove
- 1793 Breckenridge Pass
- 13655 Copper Strike Pass
- 13642 Stone Table Blvd
- 1507 Tara Bella Ln
- 13865 Escondida Cove
- 1004 Hathaway Rd
- 13941 Escondida Cove
- 13863 Rame Pass
- 13955 Copper Strike Pass
- 13853 Diavik Place Unit 177
- 14141 Hughies Cove
- 13904 Diavik Place
- 13615 Lima Rd
- 1708 Muruntau Grove
- 1684 Muruntau Grove
- 1543 Breckenridge Pass
- 1557 Breckenridge Pass
- 1521 Breckenridge Pass Unit 114
- 1573 Breckenridge Pass
- 1505 Breckenridge Pass
- 1591 Breckenridge Pass
- 1536 Breckenridge Pass
- 1556 Breckenridge Pass
- 13169 Sierra Run
- 13151 Sierra Run
- 1492 Breckenridge Pass
- 1574 Breckenridge Pass Unit 120
- 1574 Breckenridge Pass
- 1508 Breckenridge Pass
- 13123 Sierra Run
- 13233 Whistler Hill Place
- 13232 Whistler Hill Place
- 13103 Sierra Run
- 1478 Breckenridge Pass
- 13243 Whistler Hill Place
