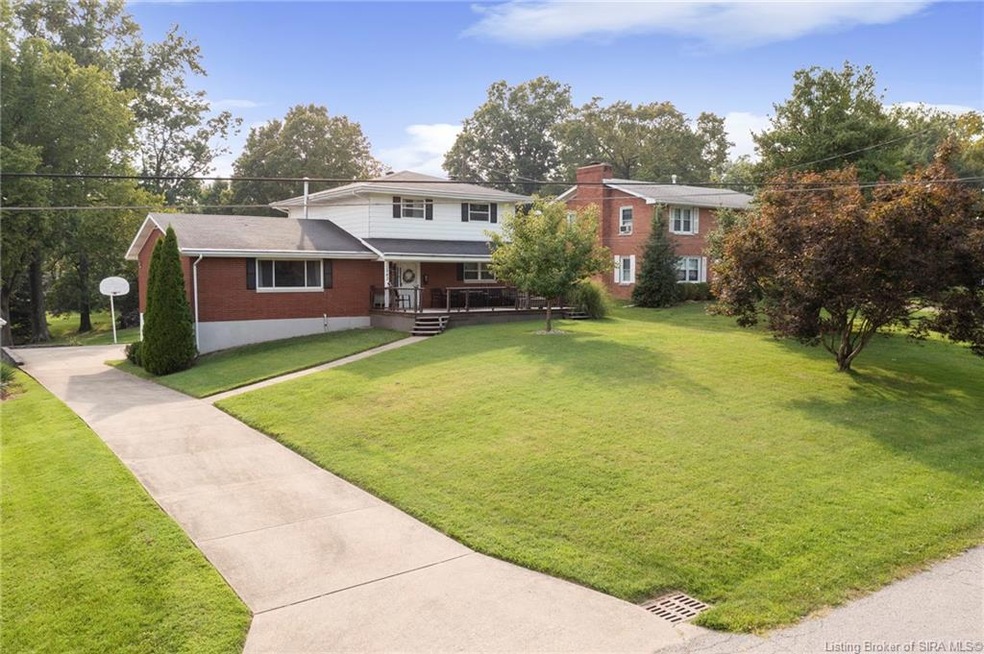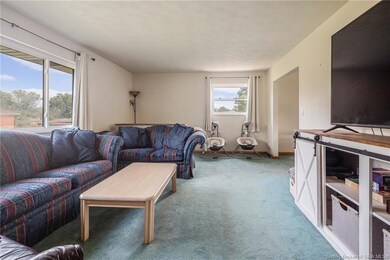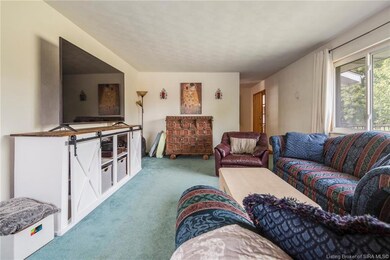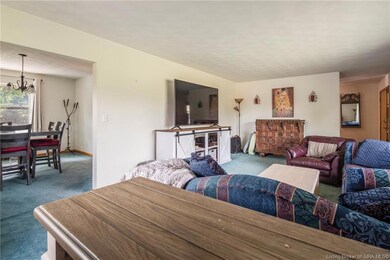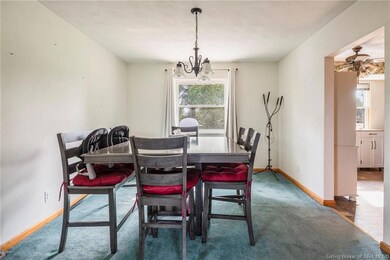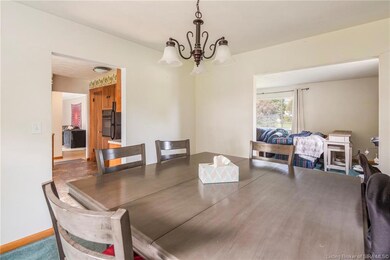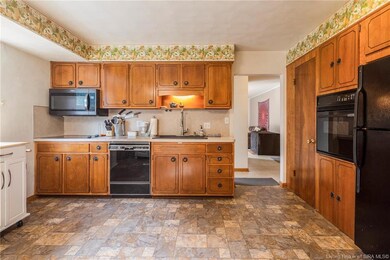
1543 McDonald Ave New Albany, IN 47150
Estimated Value: $246,000 - $302,000
Highlights
- Panoramic View
- Deck
- Bonus Room
- Slate Run Elementary School Rated A-
- Main Floor Primary Bedroom
- Covered patio or porch
About This Home
As of September 2023Experience this spacious living in this impeccably constructed residence nestled in the heart of New Albany. The sheer size of this home will leave you astonished, offering an array of rooms and features that cater to your every need. Step into the formal living room and formal dining area, where elegance meets functionality. The eat-in kitchen is a testament to practical luxury, while the family room, complete with a fireplace, sets the perfect ambiance for relaxation. Discover 4 bedrooms, with hardwood floors. The expansive finished basement not only adds to the overall square footage but also provides a versatile space that could house a pool table or accommodate various leisure activities. Beyond the interior, this home continues to impress. A covered front porch welcomes you and your guests, providing a charming space to enjoy the outdoors. As you venture to the rear, a substantial concrete patio awaits, ideal for outdoor gatherings or tranquil moments. The vast backyard is a canvas for your outdoor aspirations, offering endless possibilities for landscaping and recreation. Completing the picture is a level driveway featuring a basketball goal, catering to both convenience and entertainment.
Whether you're ready to move in and relish the existing charm or excited to embark on a journey of customization, this residence is primed to accommodate your vision. Don't miss the chance to own a home that harmonizes timeless solidity with the potential for personalization.
Last Agent to Sell the Property
Schuler Bauer Real Estate Services ERA Powered (N License #RB14039714 Listed on: 08/26/2023

Home Details
Home Type
- Single Family
Est. Annual Taxes
- $2,073
Year Built
- Built in 1964
Lot Details
- 0.35 Acre Lot
- Lot Dimensions are 72x215
- Street terminates at a dead end
Parking
- 2 Car Attached Garage
- Rear-Facing Garage
Property Views
- Panoramic
- Park or Greenbelt
Home Design
- Poured Concrete
- Wood Trim
Interior Spaces
- 2,664 Sq Ft Home
- 1.5-Story Property
- Built-in Bookshelves
- Ceiling Fan
- Gas Fireplace
- Thermal Windows
- Family Room
- Formal Dining Room
- Bonus Room
- Utility Room
Kitchen
- Eat-In Kitchen
- Oven or Range
- Dishwasher
Bedrooms and Bathrooms
- 4 Bedrooms
- Primary Bedroom on Main
Basement
- Walk-Out Basement
- Sump Pump
Outdoor Features
- Deck
- Covered patio or porch
Utilities
- Forced Air Heating and Cooling System
- Electric Water Heater
- Cable TV Available
Listing and Financial Details
- Assessor Parcel Number 220502901352000008
Ownership History
Purchase Details
Home Financials for this Owner
Home Financials are based on the most recent Mortgage that was taken out on this home.Purchase Details
Home Financials for this Owner
Home Financials are based on the most recent Mortgage that was taken out on this home.Purchase Details
Purchase Details
Home Financials for this Owner
Home Financials are based on the most recent Mortgage that was taken out on this home.Similar Homes in New Albany, IN
Home Values in the Area
Average Home Value in this Area
Purchase History
| Date | Buyer | Sale Price | Title Company |
|---|---|---|---|
| Passmore Joshua | -- | None Listed On Document | |
| Passmore Joshua | $275,000 | None Listed On Document | |
| Porlier Jordan | -- | None Available | |
| Porlier Jordan | -- | -- |
Mortgage History
| Date | Status | Borrower | Loan Amount |
|---|---|---|---|
| Previous Owner | Passmore Joshua | $214,400 | |
| Previous Owner | Porlier Jordan | $187,500 | |
| Previous Owner | Porlier Jordan | $178,726 | |
| Previous Owner | Porlier Jordon | $178,382 | |
| Previous Owner | Porlier Jordan | $178,000 |
Property History
| Date | Event | Price | Change | Sq Ft Price |
|---|---|---|---|---|
| 09/27/2023 09/27/23 | Sold | $275,000 | -1.4% | $103 / Sq Ft |
| 09/01/2023 09/01/23 | Pending | -- | -- | -- |
| 08/26/2023 08/26/23 | For Sale | $279,000 | +56.7% | $105 / Sq Ft |
| 04/02/2018 04/02/18 | Sold | $178,000 | -1.1% | $67 / Sq Ft |
| 03/06/2018 03/06/18 | Pending | -- | -- | -- |
| 03/03/2018 03/03/18 | Price Changed | $179,900 | -2.8% | $68 / Sq Ft |
| 02/15/2018 02/15/18 | For Sale | $185,000 | -- | $69 / Sq Ft |
Tax History Compared to Growth
Tax History
| Year | Tax Paid | Tax Assessment Tax Assessment Total Assessment is a certain percentage of the fair market value that is determined by local assessors to be the total taxable value of land and additions on the property. | Land | Improvement |
|---|---|---|---|---|
| 2024 | $2,170 | $248,800 | $23,100 | $225,700 |
| 2023 | $2,170 | $222,800 | $23,100 | $199,700 |
| 2022 | $2,128 | $208,200 | $23,100 | $185,100 |
| 2021 | $1,820 | $191,300 | $23,100 | $168,200 |
| 2020 | $1,573 | $180,500 | $23,100 | $157,400 |
| 2019 | $1,776 | $165,300 | $23,100 | $142,200 |
| 2018 | $1,312 | $163,700 | $23,100 | $140,600 |
| 2017 | $1,620 | $148,000 | $23,100 | $124,900 |
| 2016 | $1,467 | $146,700 | $23,100 | $123,600 |
| 2014 | $1,468 | $146,800 | $23,100 | $123,700 |
| 2013 | -- | $155,500 | $23,100 | $132,400 |
Agents Affiliated with this Home
-
Stephannie Wilson

Seller's Agent in 2023
Stephannie Wilson
Schuler Bauer Real Estate Services ERA Powered (N
(502) 736-8606
163 in this area
918 Total Sales
-
Nancy Stein

Buyer's Agent in 2023
Nancy Stein
Semonin Realty
(502) 296-4306
78 in this area
153 Total Sales
-
Stephanie Watson

Seller's Agent in 2018
Stephanie Watson
Lopp Real Estate Brokers
(502) 295-0994
15 in this area
24 Total Sales
-
Laine Bowling

Seller Co-Listing Agent in 2018
Laine Bowling
eXp Realty, LLC
(502) 641-0589
16 in this area
152 Total Sales
-
Moira Bertram

Buyer's Agent in 2018
Moira Bertram
Semonin Realty
(812) 989-8580
18 in this area
49 Total Sales
Map
Source: Southern Indiana REALTORS® Association
MLS Number: 202309979
APN: 22-05-02-901-352.000-008
- 2210 Shrader Ave
- 2309 Mclean Ave
- 2208 Shrader Ave
- 1649 Summit Ave
- 2308 Beeler St
- 2217 Shelby St
- 2209 Shelby St
- 2410 Shelby St
- 2109 Loop Island Way
- 2107 Loop Island Way
- 2105 Loop Island Way
- 2546 Broadway St
- 2548 Broadway St
- 2550 Broadway St
- 1349 Mill Ln
- 1 Bellewood Ct
- 4 Bellewood Ct
- 1907 Culbertson Ave
- 506 Virginia Ave
- 1224 Clark St
- 1543 McDonald Ave
- 1541 McDonald Ave
- 1545 McDonald Ave
- 1539 McDonald Ave
- 1547 McDonald Ave
- 1413 McDonald Ave
- 2300 Frederick Ave
- 2301 Frederick Ave
- 1549 McDonald Ave
- 2303 Frederick Ave
- 2302 Frederick Ave
- 1414 Indiana Ave
- 1412 Indiana Ave
- 1601 Hedden Park
- 2305 Frederick Ave
- 1409 McDonald Ave
- 2304 Frederick Ave
- 1416 Indiana Ave
- 1406 Indiana Ave
- 1550 McDonald Ave
