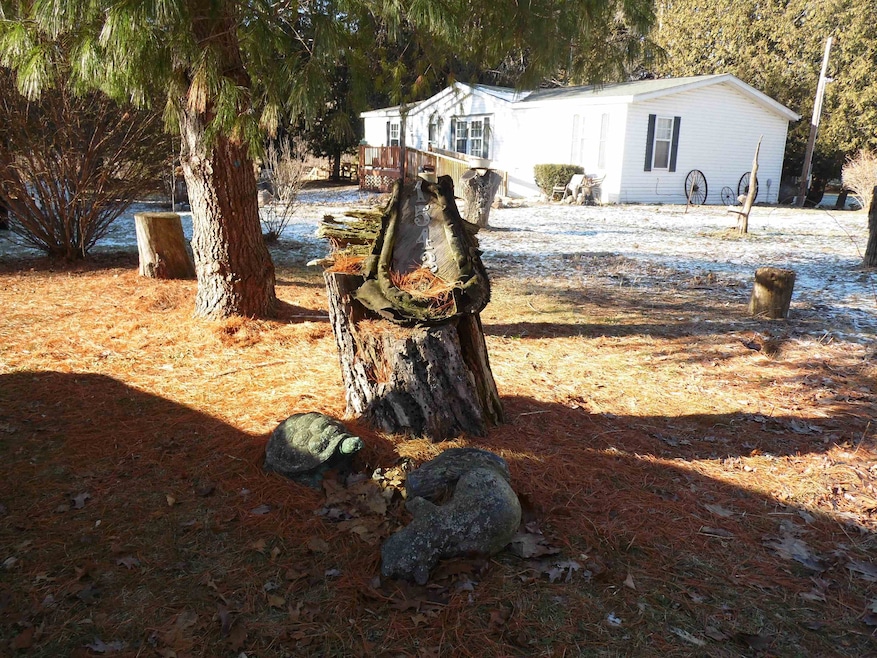
1543 N Cedar River Rd Gladwin, MI 48624
Highlights
- Guest House
- Deck
- Cathedral Ceiling
- River Front
- Ranch Style House
- Formal Dining Room
About This Home
As of February 2025Cedar RIVER waterfront home & fishing cabin! Enjoy the views and sounds of the Cedar River from every corner of this property. On this half acre, CEDAR LINED parcel sits a 3bed/2bath Manufactured home (1993) that's pretty much original and was gently lived in. New furnace in 2019, Roof in 2008. Home has been wired for generator backup/location outside on electrical pole. Across the yard sits the 2 car garage (23x29) and a vintage 25x25 fishing cabin with loft; both have electricity on a second service-garage is wired with 220 and has concrete flooring. This is an estate sale; selling as is. Items seen in pictures may or may not stay; estate auction for ITEMS currently in progress. Cash or Conventional ONLY.
Last Agent to Sell the Property
Cedar & Crow Realty License #CGBOR-6502432255 Listed on: 01/11/2025
Property Details
Home Type
- Manufactured Home
Est. Annual Taxes
Year Built
- Built in 1993
Lot Details
- 0.51 Acre Lot
- 130 Ft Wide Lot
- River Front
- Rural Setting
- Garden
Home Design
- Ranch Style House
- Pillar, Post or Pier Foundation
- Vinyl Siding
Interior Spaces
- 1,264 Sq Ft Home
- Cathedral Ceiling
- Ceiling Fan
- Window Treatments
- Entryway
- Living Room
- Formal Dining Room
- Oven or Range
Flooring
- Carpet
- Vinyl
Bedrooms and Bathrooms
- 3 Bedrooms
- Walk-In Closet
- Bathroom on Main Level
- 2 Full Bathrooms
Laundry
- Laundry Room
- Dryer
- Washer
Parking
- 2 Car Detached Garage
- Workshop in Garage
Outdoor Features
- Deck
- Porch
Additional Homes
- Guest House
Utilities
- Forced Air Heating System
- Heating System Uses Propane
- Liquid Propane Gas Water Heater
- Water Softener Leased
- Septic Tank
- Internet Available
Listing and Financial Details
- Assessor Parcel Number 120-020-400-006-10
Ownership History
Purchase Details
Home Financials for this Owner
Home Financials are based on the most recent Mortgage that was taken out on this home.Similar Homes in Gladwin, MI
Home Values in the Area
Average Home Value in this Area
Purchase History
| Date | Type | Sale Price | Title Company |
|---|---|---|---|
| Warranty Deed | $159,000 | North Star Title Ins Agcy Inc |
Mortgage History
| Date | Status | Loan Amount | Loan Type |
|---|---|---|---|
| Open | $151,050 | Construction |
Property History
| Date | Event | Price | Change | Sq Ft Price |
|---|---|---|---|---|
| 02/12/2025 02/12/25 | Sold | $159,000 | 0.0% | $126 / Sq Ft |
| 01/15/2025 01/15/25 | Pending | -- | -- | -- |
| 01/11/2025 01/11/25 | For Sale | $159,000 | -- | $126 / Sq Ft |
Tax History Compared to Growth
Tax History
| Year | Tax Paid | Tax Assessment Tax Assessment Total Assessment is a certain percentage of the fair market value that is determined by local assessors to be the total taxable value of land and additions on the property. | Land | Improvement |
|---|---|---|---|---|
| 2024 | $253 | $27,500 | $0 | $27,500 |
| 2023 | $262 | $23,500 | $0 | $0 |
| 2022 | $688 | $20,900 | $0 | $0 |
| 2021 | $644 | $21,000 | $0 | $21,000 |
| 2020 | $632 | $20,600 | $0 | $20,600 |
| 2019 | $672 | $22,200 | $0 | $22,200 |
| 2018 | $717 | $24,350 | $0 | $24,350 |
| 2017 | $832 | $29,450 | $4,400 | $25,050 |
| 2016 | $818 | $29,550 | $3,450 | $26,100 |
| 2015 | -- | $0 | $0 | $0 |
| 2014 | -- | $32,050 | $4,400 | $27,650 |
Agents Affiliated with this Home
-
Rebecca Tomac

Seller's Agent in 2025
Rebecca Tomac
Cedar & Crow Realty
(989) 965-5391
101 Total Sales
-
Bobby Thomas
B
Buyer's Agent in 2025
Bobby Thomas
Cedar & Crow Realty
(989) 965-5391
1 Total Sale
Map
Source: Clare Gladwin Board of REALTORS®
MLS Number: 50164390
APN: 120-020-400-006-10
- 1471 Eldon Ct
- 1582 Oakwood Dr
- 1654 Opland Rd
- 1870 N Pratt Lake Rd
- 1879 Oak Rd
- 1661 E Pratt Lake Rd
- 1521 E Pratt Lake Rd
- 4431 Wagarville Rd
- 2275 N Bard Rd
- 730 S Point Rd
- 1423 Chappel Dam Rd
- 4518 1/2 Nipigon Dr
- 4536 Nipigon Dr
- 5837 Eaton Rd
- 200 S Shearer Rd
- 4110 Clendening Rd
- 280 S Shearer Road Lot Unit WP001
- 280 S Shearer Rd
- 3840 Pratt Lake Rd
- 11275 E Gladwin Rd
