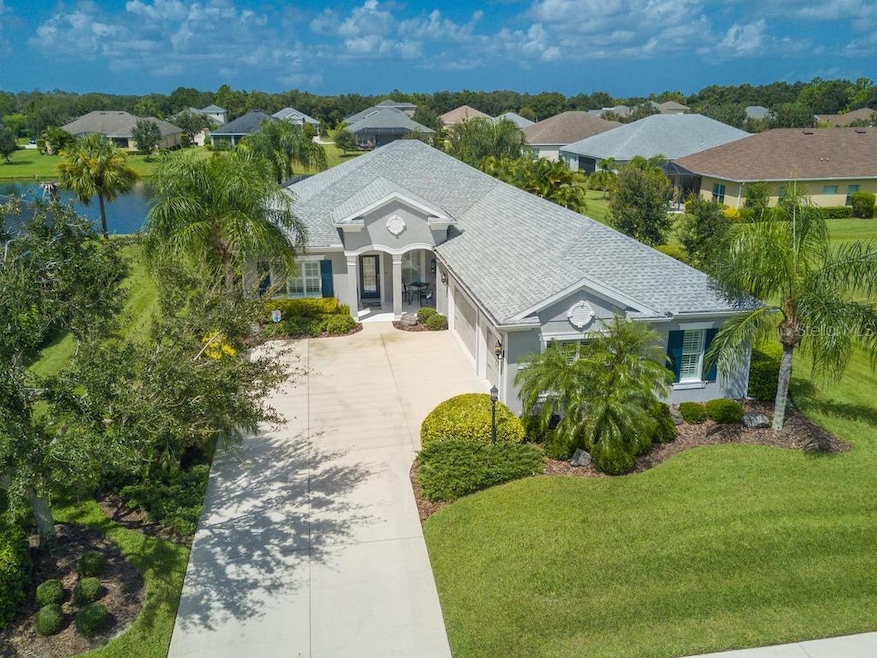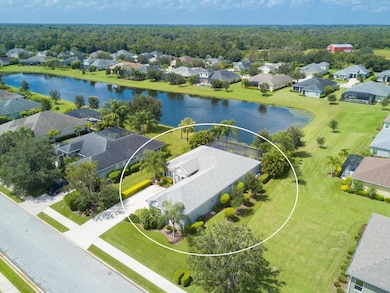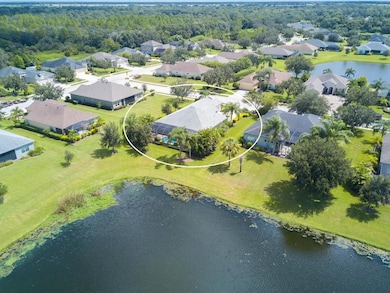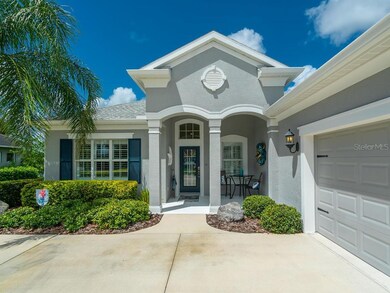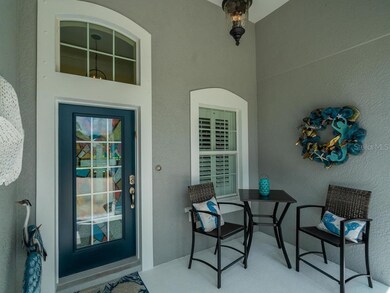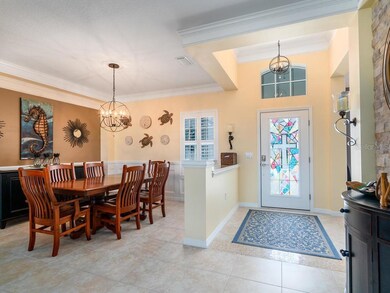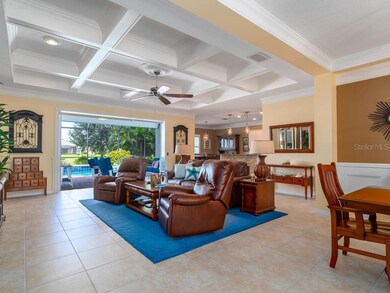
1543 Ormond Terrace Parrish, FL 34219
Highlights
- 20 Feet of Waterfront
- Fitness Center
- Home fronts a pond
- Annie Lucy Williams Elementary School Rated A-
- Screened Pool
- Gated Community
About This Home
As of November 2020Indulge your senses as you enter through the front door of this extraordinary home in Rivers Reach. Nature abounds as you drive through this scenic gated and secured community on the Manatee River’s edge. Take in the gorgeous heated saltwater pool (complete with waterfall, brick pavers and garden areas) and lake views from your custom great room, kitchen and owners suite. The Aqua Breeze model features 2,210 sq. ft., coffered ceilings, custom woodwork and walls, 3 bedrooms, 2 baths plus spacious den and dining rooms. Chef’s dream kitchen offers upgraded wood cabinetry, granite countertops, tasteful backsplash plus café area and island. With its split, open floorplan this home has space for all your visitors or family from the north! The newly lighted and tropical landscaping welcomes you from all sides of this home with sweeping palms and new lighting in the lanai. Spend time with family and friends on the oversized lanai/pool area cooking out and sipping on your favorite libation! 3-car side load garage with workshop is waiting for car enthusiasts. located on a large waterfront lot on cul-de-sac in this pristine community you’ll feel like you’re living on vacation. Community amenities include gathering area with resort-style pool and spa, outdoor entertainment area with gas grill and seating, private fitness center, youth play area, sand volleyball court, picnic areas, canoe and kayak launch area, and preserve and nature park on the Manatee River. Short distance to I-75, airports, dining and Florida’s sandy beaches.
Home Details
Home Type
- Single Family
Est. Annual Taxes
- $6,733
Year Built
- Built in 2013
Lot Details
- 0.34 Acre Lot
- Home fronts a pond
- 20 Feet of Waterfront
- East Facing Home
- Mature Landscaping
- Property is zoned PDR
HOA Fees
- $10 Monthly HOA Fees
Parking
- 3 Car Attached Garage
- Garage Door Opener
- Driveway
- Open Parking
Property Views
- Lake
- Pond
Home Design
- Florida Architecture
- Slab Foundation
- Shingle Roof
- Block Exterior
- Stucco
Interior Spaces
- 2,210 Sq Ft Home
- 1-Story Property
- Open Floorplan
- Crown Molding
- Coffered Ceiling
- High Ceiling
- Ceiling Fan
- Shutters
- Sliding Doors
- Great Room
- Breakfast Room
- Formal Dining Room
- Den
- Hurricane or Storm Shutters
Kitchen
- Eat-In Kitchen
- Range<<rangeHoodToken>>
- <<microwave>>
- Dishwasher
- Stone Countertops
- Disposal
Flooring
- Carpet
- Ceramic Tile
Bedrooms and Bathrooms
- 3 Bedrooms
- Split Bedroom Floorplan
- Walk-In Closet
- 2 Full Bathrooms
Laundry
- Laundry Room
- Dryer
- Washer
Eco-Friendly Details
- Reclaimed Water Irrigation System
Pool
- Screened Pool
- Heated In Ground Pool
- Gunite Pool
- Saltwater Pool
- Fence Around Pool
Outdoor Features
- Water Access
- Deck
- Enclosed patio or porch
- Exterior Lighting
- Rain Gutters
Schools
- Williams Elementary School
- Buffalo Creek Middle School
- Parrish Community High School
Utilities
- Central Heating and Cooling System
- Thermostat
- Underground Utilities
- Cable TV Available
Listing and Financial Details
- Down Payment Assistance Available
- Homestead Exemption
- Visit Down Payment Resource Website
- Tax Lot 30
- Assessor Parcel Number 516102509
- $2,877 per year additional tax assessments
Community Details
Overview
- Association fees include common area taxes, community pool, escrow reserves fund, ground maintenance, pool maintenance, recreational facilities
- Leland Management/Tammy Ball Association, Phone Number (941) 328-8664
- Built by Neal
- Rivers Reach Ph Ii Subdivision, Aqua Breeze Floorplan
- Rivers Reach Community
- The community has rules related to deed restrictions
- Rental Restrictions
Recreation
- Community Playground
- Fitness Center
- Community Pool
- Community Spa
- Trails
Security
- Gated Community
Ownership History
Purchase Details
Home Financials for this Owner
Home Financials are based on the most recent Mortgage that was taken out on this home.Purchase Details
Home Financials for this Owner
Home Financials are based on the most recent Mortgage that was taken out on this home.Purchase Details
Purchase Details
Home Financials for this Owner
Home Financials are based on the most recent Mortgage that was taken out on this home.Similar Homes in the area
Home Values in the Area
Average Home Value in this Area
Purchase History
| Date | Type | Sale Price | Title Company |
|---|---|---|---|
| Warranty Deed | $424,900 | Attorney | |
| Warranty Deed | $405,000 | Attorney | |
| Interfamily Deed Transfer | -- | Attorney | |
| Special Warranty Deed | $275,317 | Allegiant Title Professional |
Mortgage History
| Date | Status | Loan Amount | Loan Type |
|---|---|---|---|
| Open | $212,000 | New Conventional | |
| Previous Owner | $381,135 | VA |
Property History
| Date | Event | Price | Change | Sq Ft Price |
|---|---|---|---|---|
| 11/20/2020 11/20/20 | Sold | $424,900 | 0.0% | $192 / Sq Ft |
| 09/18/2020 09/18/20 | Pending | -- | -- | -- |
| 09/15/2020 09/15/20 | For Sale | $424,900 | 0.0% | $192 / Sq Ft |
| 09/09/2020 09/09/20 | Pending | -- | -- | -- |
| 09/04/2020 09/04/20 | For Sale | $424,900 | +54.3% | $192 / Sq Ft |
| 04/21/2014 04/21/14 | Sold | $275,317 | -3.5% | $123 / Sq Ft |
| 04/02/2014 04/02/14 | Pending | -- | -- | -- |
| 02/14/2014 02/14/14 | Price Changed | $285,317 | +0.2% | $128 / Sq Ft |
| 10/19/2013 10/19/13 | Price Changed | $284,697 | +1.8% | $128 / Sq Ft |
| 10/01/2013 10/01/13 | Price Changed | $279,697 | +1.1% | $125 / Sq Ft |
| 08/19/2013 08/19/13 | Price Changed | $276,697 | +0.7% | $124 / Sq Ft |
| 07/03/2013 07/03/13 | Price Changed | $274,697 | +1.1% | $123 / Sq Ft |
| 06/28/2013 06/28/13 | For Sale | $271,697 | -- | $122 / Sq Ft |
Tax History Compared to Growth
Tax History
| Year | Tax Paid | Tax Assessment Tax Assessment Total Assessment is a certain percentage of the fair market value that is determined by local assessors to be the total taxable value of land and additions on the property. | Land | Improvement |
|---|---|---|---|---|
| 2024 | $7,307 | $336,025 | -- | -- |
| 2023 | $7,307 | $326,238 | $0 | $0 |
| 2022 | $7,488 | $316,736 | $0 | $0 |
| 2021 | $7,188 | $307,511 | $40,000 | $267,511 |
| 2020 | $7,177 | $288,951 | $40,000 | $248,951 |
| 2019 | $6,733 | $287,526 | $40,000 | $248,951 |
| 2018 | $6,433 | $282,165 | $30,000 | $252,165 |
| 2017 | $6,075 | $273,387 | $0 | $0 |
| 2016 | $5,880 | $267,764 | $0 | $0 |
| 2015 | $3,843 | $265,903 | $0 | $0 |
| 2014 | $3,843 | $213,356 | $0 | $0 |
| 2013 | $418 | $26,750 | $26,750 | $0 |
Agents Affiliated with this Home
-
Lynda Melnick

Seller's Agent in 2020
Lynda Melnick
WAGNER REALTY
(941) 730-5180
8 in this area
165 Total Sales
-
William Wu
W
Buyer's Agent in 2020
William Wu
KW SUNCOAST
(941) 807-6093
1 in this area
13 Total Sales
-
A
Seller's Agent in 2014
Austin Solari
COLDWELL BANKER REALTY
Map
Source: Stellar MLS
MLS Number: A4477259
APN: 5161-0250-9
- 16413 Rivers Reach Blvd
- 1539 Ormond Terrace
- 16422 Rivers Reach Blvd
- 1542 Ormond Terrace
- 16711 Rivers Reach Blvd
- 16848 Rosedown Glen
- 1778 Cobb Trail
- 1761 Cobb Trail
- 1753 Cobb Trail
- 1774 Cobb Trail
- 1757 Cobb Trail
- 1910 Cobb Trail
- 1926 Cobb Trail
- 17451 Whiskey Creek Trail
- 16916 Rosedown Glen
- 1219 Thornbury Dr
- 1737 Cobb Trail
- 1742 Cobb Trail
- 17142 James Trail
- 1746 Cobb Trail
