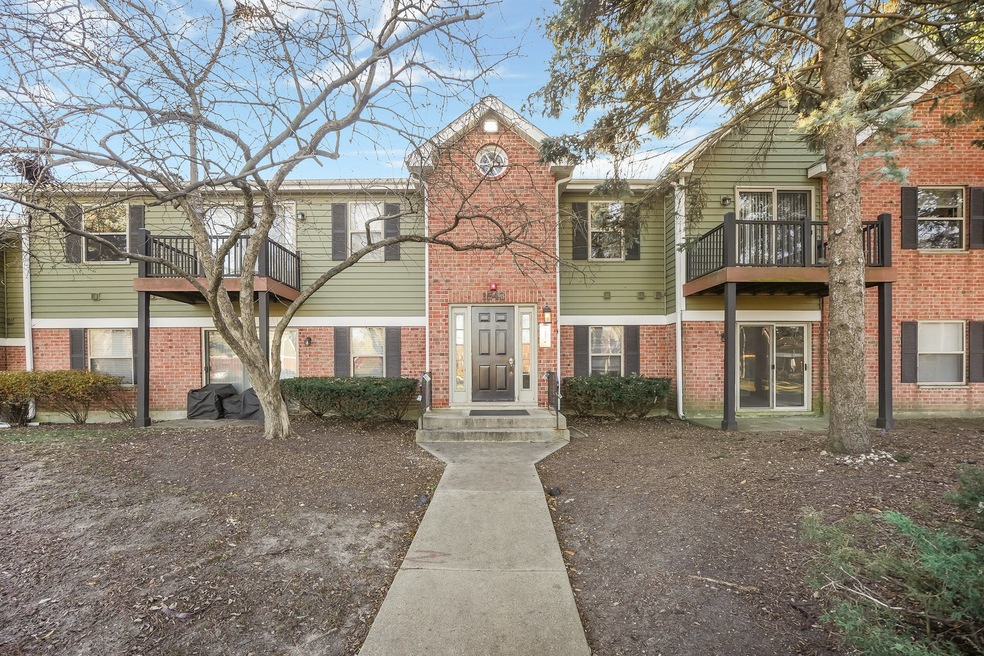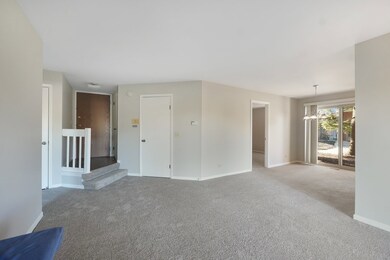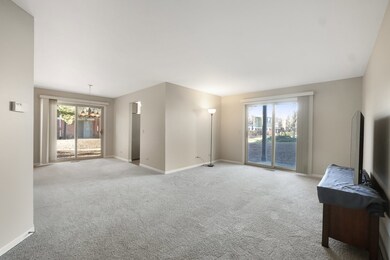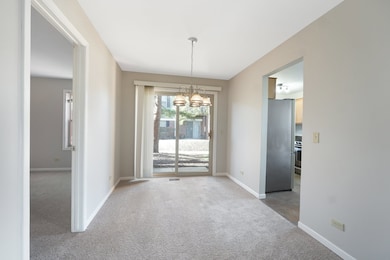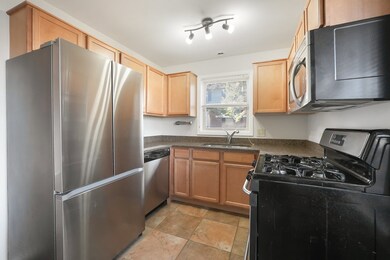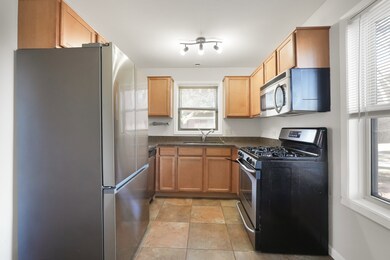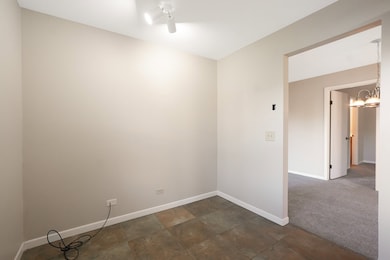
1543 Raymond Dr Unit 104 Naperville, IL 60563
Brookdale NeighborhoodHighlights
- Fitness Center
- Landscaped Professionally
- Pond
- Brookdale Elementary School Rated A
- Lock-and-Leave Community
- Main Floor Bedroom
About This Home
As of January 2025Ready for convenient condo living? This main level unit with 2 patios facing the beautiful greenspace is ready for you! Brand new carpeting & fresh paint throughout. Just bring your boxes and unpack! This unit features 2 bedrooms & 2 full baths plus large living & dining rooms. Bathrooms have been updated with newer shower tile surround, kitchen features stainless steel appliances & granite countertops. Plenty of closet space & convenient stackable washer/dryer in unit. Terrific location within the complex - just a few buildings down from the clubhouse & pool. Also terrific highway access, close to shopping, & dining, McDowell Woods Forest Preserve & excellent Naperville Schools. ONE YEAR HOME WARRANTY INCLUDED. Quick close possible. HURRY!
Last Agent to Sell the Property
RE/MAX Professionals Select License #471007847 Listed on: 12/04/2024

Property Details
Home Type
- Condominium
Est. Annual Taxes
- $3,791
Year Built
- Built in 1985
Lot Details
- End Unit
- Landscaped Professionally
HOA Fees
- $369 Monthly HOA Fees
Home Design
- Asphalt Roof
- Concrete Perimeter Foundation
Interior Spaces
- 966 Sq Ft Home
- 2-Story Property
- Family Room
- Living Room
- Dining Room
- Intercom
Kitchen
- Microwave
- Dishwasher
- Stainless Steel Appliances
- Disposal
Flooring
- Carpet
- Ceramic Tile
Bedrooms and Bathrooms
- 2 Bedrooms
- 2 Potential Bedrooms
- Main Floor Bedroom
- Bathroom on Main Level
- 2 Full Bathrooms
Laundry
- Laundry Room
- Laundry on main level
- Dryer
- Washer
Parking
- 2 Parking Spaces
- Driveway
- Uncovered Parking
- Visitor Parking
- Off-Street Parking
- Parking Included in Price
- Assigned Parking
Outdoor Features
- Pond
- Patio
Schools
- Brookdale Elementary School
- Hill Middle School
- Metea Valley High School
Utilities
- Forced Air Heating and Cooling System
- Heating System Uses Natural Gas
- Lake Michigan Water
Community Details
Overview
- Association fees include parking, insurance, clubhouse, exercise facilities, pool, exterior maintenance, lawn care, scavenger, snow removal
- 8 Units
- Chris Berg Association, Phone Number (630) 904-2200
- Chantecleer Lakes Subdivision
- Property managed by INDEPENDENT ASSOCIATION MANAGERS, INC
- Lock-and-Leave Community
Amenities
- Sundeck
- Common Area
- Party Room
Recreation
- Fitness Center
- Community Pool
Pet Policy
- Pets up to 100 lbs
- Limit on the number of pets
- Pet Size Limit
- Dogs and Cats Allowed
Security
- Resident Manager or Management On Site
- Storm Screens
Ownership History
Purchase Details
Home Financials for this Owner
Home Financials are based on the most recent Mortgage that was taken out on this home.Purchase Details
Home Financials for this Owner
Home Financials are based on the most recent Mortgage that was taken out on this home.Purchase Details
Home Financials for this Owner
Home Financials are based on the most recent Mortgage that was taken out on this home.Purchase Details
Home Financials for this Owner
Home Financials are based on the most recent Mortgage that was taken out on this home.Similar Homes in Naperville, IL
Home Values in the Area
Average Home Value in this Area
Purchase History
| Date | Type | Sale Price | Title Company |
|---|---|---|---|
| Warranty Deed | $216,000 | Citywide Title | |
| Interfamily Deed Transfer | -- | None Available | |
| Warranty Deed | $113,500 | First American Title | |
| Warranty Deed | $180,000 | C T I C Dupage |
Mortgage History
| Date | Status | Loan Amount | Loan Type |
|---|---|---|---|
| Open | $208,791 | FHA | |
| Previous Owner | $107,270 | New Conventional | |
| Previous Owner | $143,900 | Purchase Money Mortgage |
Property History
| Date | Event | Price | Change | Sq Ft Price |
|---|---|---|---|---|
| 01/30/2025 01/30/25 | Sold | $216,000 | -1.3% | $224 / Sq Ft |
| 01/01/2025 01/01/25 | Pending | -- | -- | -- |
| 12/13/2024 12/13/24 | For Sale | $218,900 | 0.0% | $227 / Sq Ft |
| 12/05/2024 12/05/24 | Pending | -- | -- | -- |
| 12/04/2024 12/04/24 | For Sale | $218,900 | +92.9% | $227 / Sq Ft |
| 06/29/2015 06/29/15 | Sold | $113,500 | -9.1% | $117 / Sq Ft |
| 06/16/2015 06/16/15 | Pending | -- | -- | -- |
| 06/06/2015 06/06/15 | For Sale | $124,900 | -- | $129 / Sq Ft |
Tax History Compared to Growth
Tax History
| Year | Tax Paid | Tax Assessment Tax Assessment Total Assessment is a certain percentage of the fair market value that is determined by local assessors to be the total taxable value of land and additions on the property. | Land | Improvement |
|---|---|---|---|---|
| 2023 | $3,791 | $56,700 | $19,780 | $36,920 |
| 2022 | $3,422 | $50,070 | $17,460 | $32,610 |
| 2021 | $3,319 | $48,290 | $16,840 | $31,450 |
| 2020 | $3,315 | $48,290 | $16,840 | $31,450 |
| 2019 | $2,774 | $45,930 | $16,020 | $29,910 |
| 2018 | $2,318 | $38,740 | $13,510 | $25,230 |
| 2017 | $2,079 | $35,130 | $12,250 | $22,880 |
| 2016 | $2,028 | $33,720 | $11,760 | $21,960 |
| 2015 | $1,991 | $32,020 | $11,170 | $20,850 |
| 2014 | $1,900 | $29,970 | $10,460 | $19,510 |
| 2013 | $1,899 | $30,180 | $10,530 | $19,650 |
Agents Affiliated with this Home
-
Jennifer Conte

Seller's Agent in 2025
Jennifer Conte
RE/MAX
(630) 408-6400
5 in this area
176 Total Sales
-
John & Dianne Wilt

Buyer's Agent in 2025
John & Dianne Wilt
Realstar Realty, Inc
(630) 337-8000
2 in this area
202 Total Sales
-
Edward Chapman

Seller's Agent in 2015
Edward Chapman
RE/MAX
(630) 640-2208
30 Total Sales
-
Donna Glazer

Buyer's Agent in 2015
Donna Glazer
Keller Williams Experience
(630) 474-4715
1 in this area
184 Total Sales
Map
Source: Midwest Real Estate Data (MRED)
MLS Number: 12219812
APN: 07-10-213-068
- 1565 Raymond Dr Unit 102
- 1356 Mcdowell Rd Unit 101
- 1539 Raymond Dr Unit 101
- 1521 Raymond Dr Unit 203
- 1581 Raymond Dr Unit 102
- 1264 Redfield Rd
- 5S022 Raymond Dr
- 1545 London Ct
- 1616 Albermarle Ct
- 1624 Albermarle Ct
- 1509 Preston Rd
- 1817 Paxton Dr
- 1664 Imperial Cir
- 1117 Heatherton Dr
- 2712 Sheridan Ct Unit 270403
- 1624 Mirror Lake Dr
- 1617 Imperial Cir
- 864 Quin Ct Unit 201
- 5S040 Pebblewood Ln Unit W503
- 879 Pas Ct Unit 101
