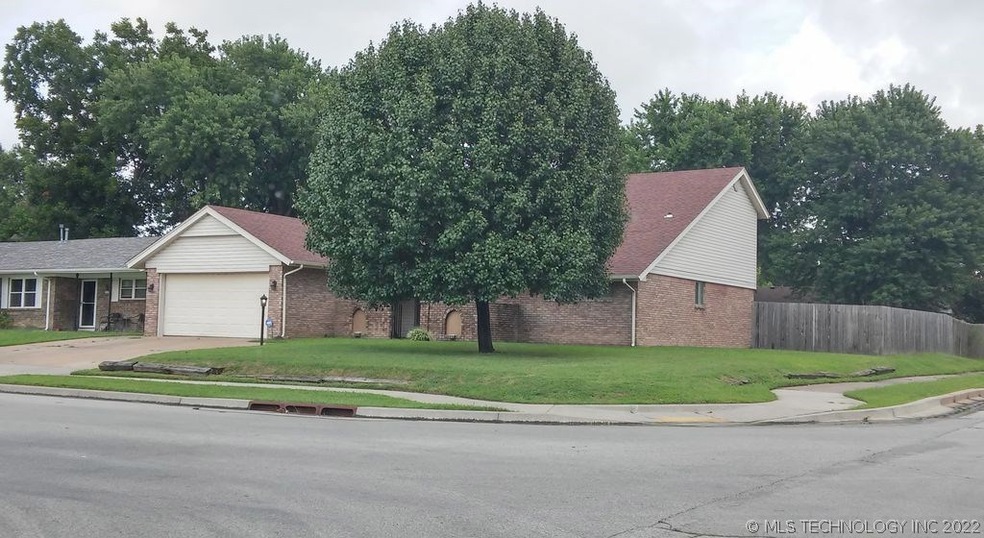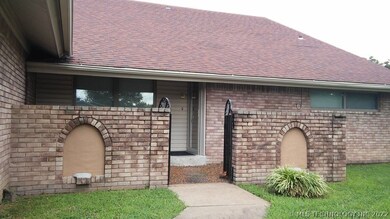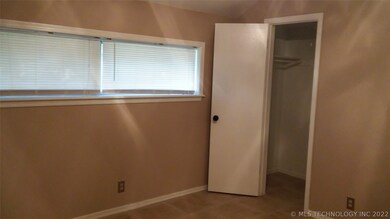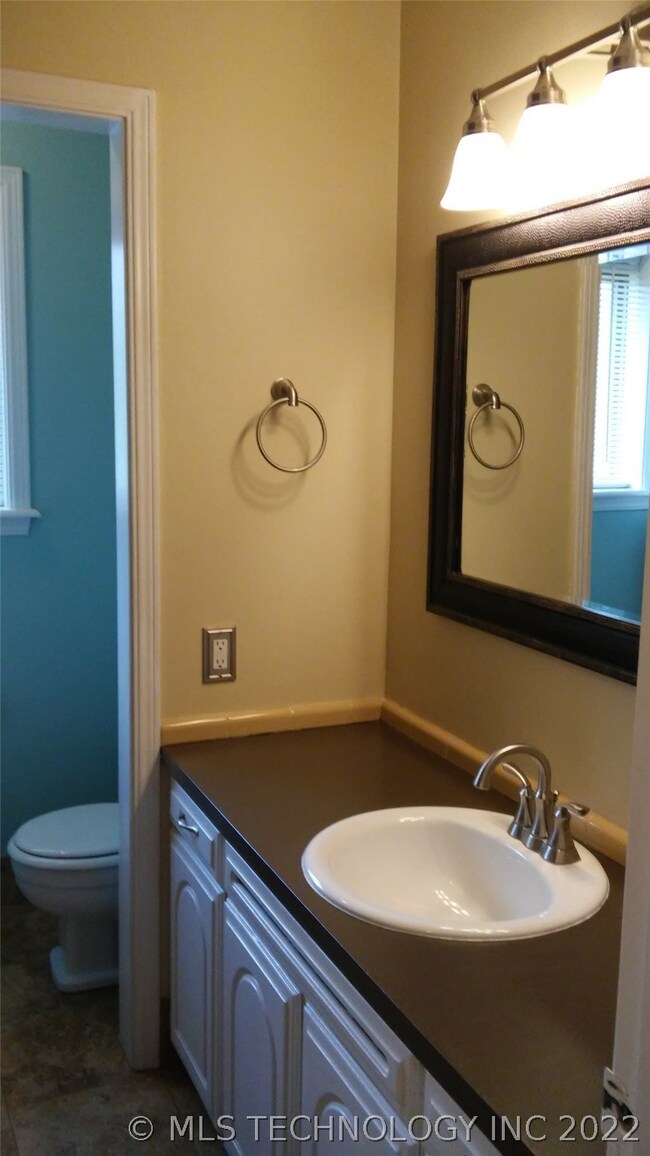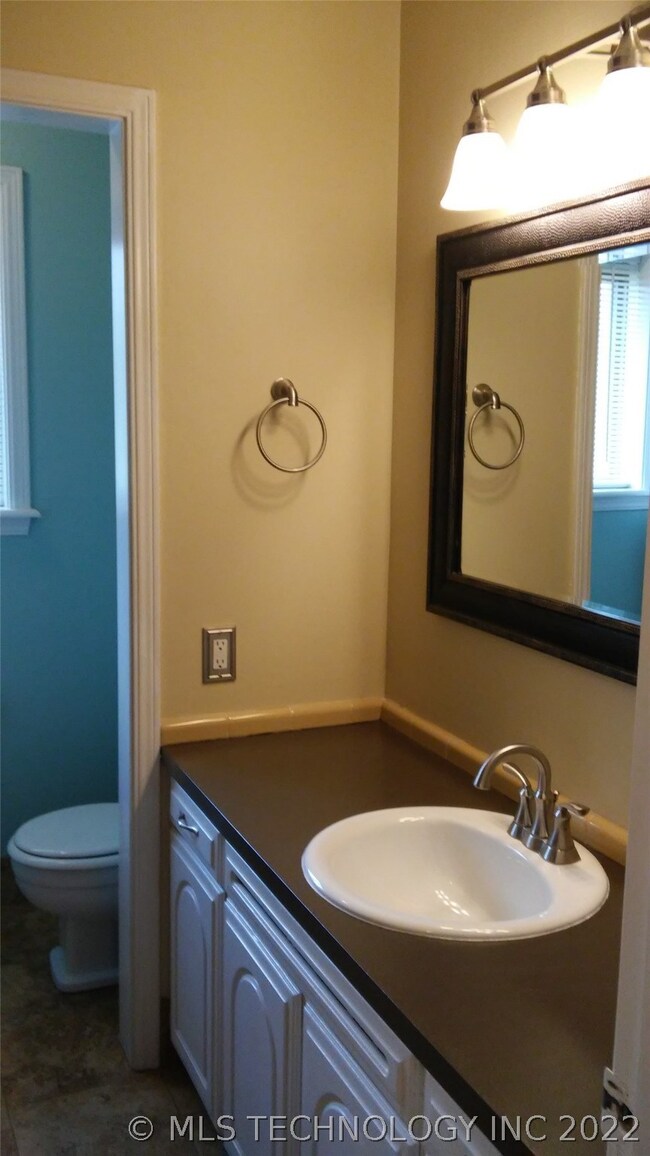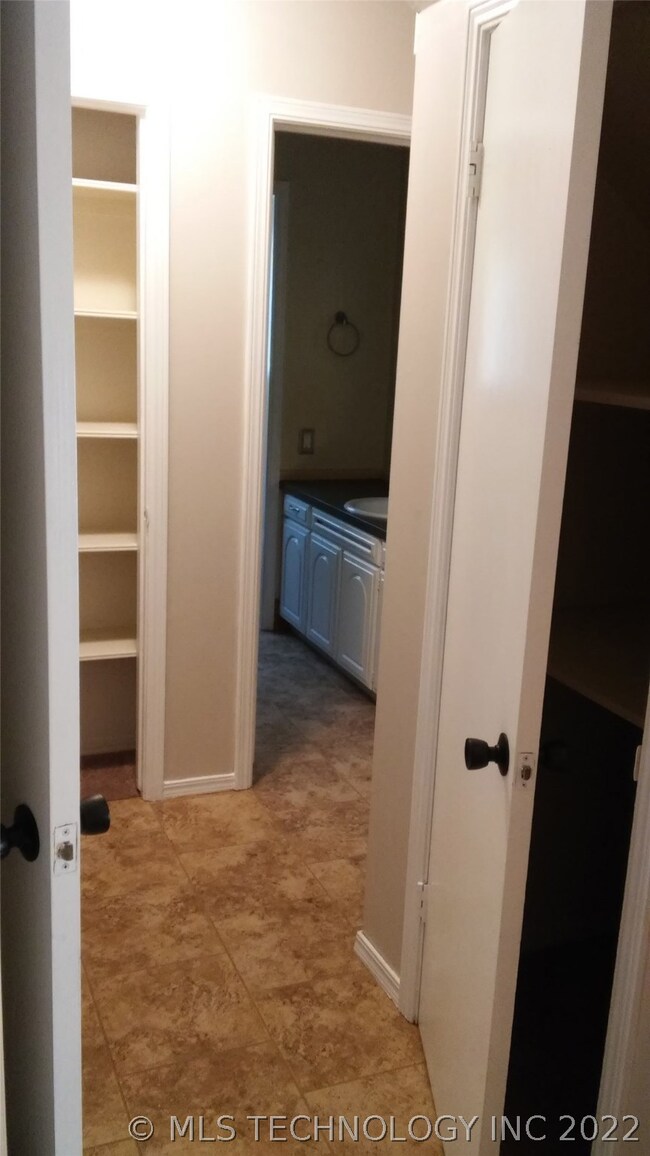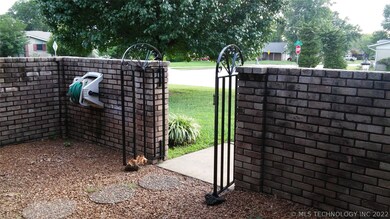
1543 S 121st East Ave Tulsa, OK 74128
Cooper NeighborhoodAbout This Home
As of December 2019Immaculate, updated 4 bedroom 2.5 home located on a great corner lot in a quiet neighborhood close to Hwy 169 and US 412. Newer heat/air, hot water tank, Thermal Windows & doors, tile floors & carpet throughout, updated bathrooms, light fixtures, ceiling fans, appliances, paint, security system, and privacy fence. Oversized driveway.
Last Agent to Sell the Property
HomeSmart Stellar Realty License #161018 Listed on: 09/12/2019

Home Details
Home Type
Single Family
Est. Annual Taxes
$2,439
Year Built
1964
Lot Details
0
Parking
2
Listing Details
- Directions: Between 11th and 21st off of Garnett. Turn east on 17th (stoplight). Stay on 17th to property. (Corner Lot)
- Property Sub Type: Single Family Residence
- Prop. Type: Residential
- Year Built: 1964
- Lot Size Acres: 0.22
- Subdivision Name: Cherokee Village II
- Architectural Style: Other
- Garage Yn: Yes
- Unit Levels: Two
- Efficiency: Windows
- Building Stories: 2
- Structure Type: House
- ResoBuildingAreaSource: PublicRecords
- Property Sub Type Additional: Single Family Residence
- Special Features: None
- Stories: 2
Interior Features
- Interior Amenities: Attic, Laminate Counters, Other, Stone Counters, Ceiling Fan(s)
- Appliances: Dishwasher, Disposal, Microwave, Oven, Range, Refrigerator, Dryer, Electric Oven, Electric Range, Electric Water Heater, Gas Water Heater
- Has Basement: None
- Basement YN: No
- Full Bathrooms: 2
- Half Bathrooms: 1
- Total Bedrooms: 4
- Door Features: Storm Door(s)
- Fireplace Features: Wood Burning
- Fireplaces: 1
- Fireplace: Yes
- Flooring: Carpet, Tile
- Living Area: 2072.0
- Window Features: Vinyl, Insulated Windows
- ResoLivingAreaSource: PublicRecords
Exterior Features
- Fencing: Decorative, Full, Privacy
- Lot Features: Cul-De-Sac, Mature Trees
- Pool Features: None
- Home Warranty: No
- Construction Type: Brick, Frame, Vinyl Siding
- Direction Faces: West
- Foundation Details: Slab
- Other Structures: None
- Patio And Porch Features: Balcony, Covered, Patio, Porch
- Roof: Asphalt, Fiberglass
Garage/Parking
- Attached Garage: Yes
- Garage Spaces: 2.0
- Parking Features: Attached, Garage
Utilities
- Sewer: Public Sewer
- Utilities: Cable Available, Electricity Available, Natural Gas Available, Phone Available, Water Available
- Water Source: Public
- Laundry Features: Washer Hookup, Electric Dryer Hookup
- Security: No Safety Shelter, Smoke Detector(s)
- Cooling: Central Air, 2 Units
- Cooling Y N: Yes
- Heating: Central, Gas, Multiple Heating Units
- Heating Yn: Yes
Condo/Co-op/Association
- Community Features: Gutter(s)
- Senior Community: No
- Association: No
Schools
- High School: East Central
- Elementary School: Cooper
- Junior High Dist: Tulsa - Sch Dist (1)
Lot Info
- Lot Size Sq Ft: 9600.0
- ResoLotSizeUnits: Acres
Tax Info
- Tax Year: 2018
- Tax Annual Amount: 1787.0
Ownership History
Purchase Details
Home Financials for this Owner
Home Financials are based on the most recent Mortgage that was taken out on this home.Purchase Details
Purchase Details
Home Financials for this Owner
Home Financials are based on the most recent Mortgage that was taken out on this home.Purchase Details
Purchase Details
Home Financials for this Owner
Home Financials are based on the most recent Mortgage that was taken out on this home.Similar Homes in the area
Home Values in the Area
Average Home Value in this Area
Purchase History
| Date | Type | Sale Price | Title Company |
|---|---|---|---|
| Warranty Deed | $158,500 | Apex Ttl & Closing Serviecs | |
| Warranty Deed | -- | None Available | |
| Special Warranty Deed | $87,000 | None Available | |
| Sheriffs Deed | $80,100 | None Available | |
| Warranty Deed | $125,000 | The Executives Title & Escro |
Mortgage History
| Date | Status | Loan Amount | Loan Type |
|---|---|---|---|
| Open | $155,628 | FHA | |
| Previous Owner | $84,293 | New Conventional | |
| Previous Owner | $127,400 | Fannie Mae Freddie Mac |
Property History
| Date | Event | Price | Change | Sq Ft Price |
|---|---|---|---|---|
| 12/30/2019 12/30/19 | Sold | $158,500 | -6.2% | $76 / Sq Ft |
| 09/12/2019 09/12/19 | Pending | -- | -- | -- |
| 09/12/2019 09/12/19 | For Sale | $169,000 | +94.5% | $82 / Sq Ft |
| 03/18/2013 03/18/13 | Sold | $86,900 | -3.3% | $42 / Sq Ft |
| 01/18/2013 01/18/13 | Pending | -- | -- | -- |
| 01/18/2013 01/18/13 | For Sale | $89,900 | -- | $43 / Sq Ft |
Tax History Compared to Growth
Tax History
| Year | Tax Paid | Tax Assessment Tax Assessment Total Assessment is a certain percentage of the fair market value that is determined by local assessors to be the total taxable value of land and additions on the property. | Land | Improvement |
|---|---|---|---|---|
| 2024 | $2,439 | $20,184 | $1,733 | $18,451 |
| 2023 | $2,439 | $19,222 | $1,650 | $17,572 |
| 2022 | $2,441 | $18,307 | $1,802 | $16,505 |
| 2021 | $2,303 | $17,435 | $1,716 | $15,719 |
| 2020 | $2,271 | $17,435 | $1,716 | $15,719 |
| 2019 | $1,809 | $13,200 | $1,782 | $11,418 |
| 2018 | $1,787 | $13,013 | $1,655 | $11,358 |
| 2017 | $1,783 | $14,004 | $1,781 | $12,223 |
| 2016 | $1,691 | $13,596 | $1,729 | $11,867 |
| 2015 | $1,641 | $13,200 | $1,782 | $11,418 |
| 2014 | $1,625 | $13,200 | $1,782 | $11,418 |
Agents Affiliated with this Home
-
Jenna Mobley

Seller's Agent in 2019
Jenna Mobley
HomeSmart Stellar Realty
(918) 863-4130
167 Total Sales
-
Rich Herrera

Buyer's Agent in 2019
Rich Herrera
Chinowth & Cohen
(918) 810-2837
42 Total Sales
-
R
Seller's Agent in 2013
Richard Pierce
Inactive Office
-
B
Buyer's Agent in 2013
Becky Drake
Inactive Office
Map
Source: MLS Technology
MLS Number: 1933431
APN: 08175-94-08-03220
- 12317 E 18th St
- 12329 E 18th St
- 1712 S 125th Ave E
- 12416 E 15th St
- 1824 S 119th Ave E
- 12623 E 19th St
- 12130 E 21st Place
- 1618 S 115th Ave E
- 1160 S 124th Ave E
- 11620 E Skelly Dr
- 1617 S 111th Ave E
- 11024 E 15th St
- 10933 E 16th St
- 2414 S 126th Ave E
- 12750 E 23rd St
- 11607 E 24th St
- 12518 E 25th St
- 1124 S 110th Ave E Unit 4D
- 11031 E 11th Place Unit 31A
- 10915 E 11th Place Unit 8 1D
