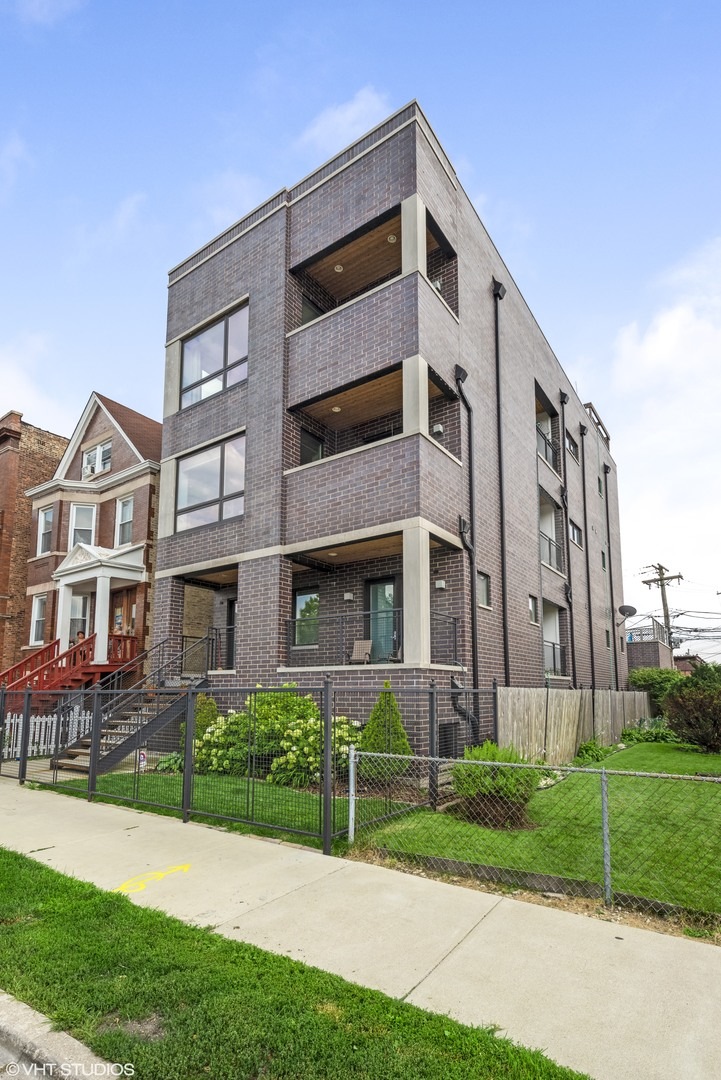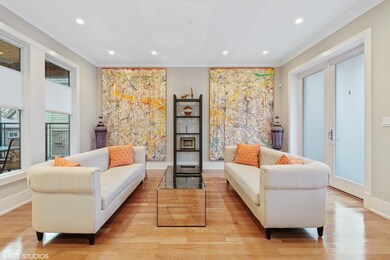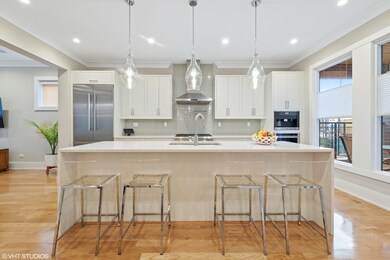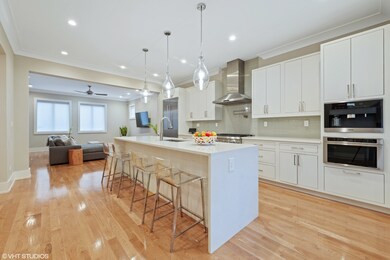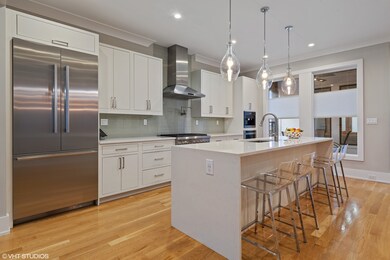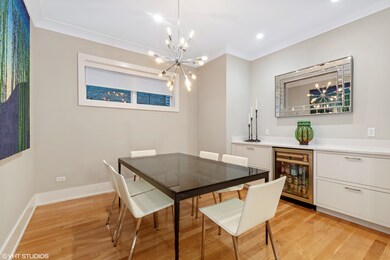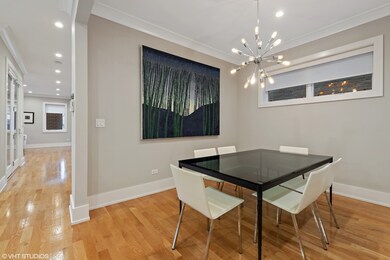
1543 W Diversey Pkwy Unit 1 Chicago, IL 60614
West DePaul NeighborhoodHighlights
- Deck
- Recreation Room
- Whirlpool Bathtub
- Prescott Elementary School Rated A-
- Wood Flooring
- Stainless Steel Appliances
About This Home
As of June 2020Living in Lincoln Park has never been better! Step in to this home through your very own private front entrance as if it was a single home but better. Extra wide 3400 square foot 4 bed + family/bonus room, 3.5 bath and 3 outdoor spaces is not to be missed! Luxurious chef's kitchen, where you are met by top of the line Thermador appliances including your very own built in Miele coffee machine, quartz countertops, breakfast bar, and custom white cabinetry. Choose to eat at your kitchen island, separate dining room, or outside on your covered terrace! All 4 bedrooms on the lower level featuring radiant heated floors, high ceilings and a second living area/bonus room. Master bedroom features en-suite bath with spa like shower and lavish air jet tub! Enjoy surround sound in the master bedroom and massive family room! Home is equipped with security system, spacious laundry room, top of the line custom built closets, Hunter Douglas Blinds and hardwood floors throughout the entire main level. Entertain guests outdoors on your garage roof deck terrace, dining terrace or front terrace! 2 car private garage. This home is steps from Blue Ribbon Prescott Elementary School, shopping, restaurants, Wrightwood park and easily accessible to 90/94.
Last Agent to Sell the Property
@properties Christie's International Real Estate License #475139418 Listed on: 03/23/2020

Last Buyer's Agent
Non Member
NON MEMBER
Property Details
Home Type
- Condominium
Est. Annual Taxes
- $17,396
Year Built
- 2014
Lot Details
- Southern Exposure
- East or West Exposure
HOA Fees
- $275 per month
Parking
- Detached Garage
- Garage Transmitter
- Garage Door Opener
- Parking Included in Price
- Garage Is Owned
Home Design
- Brick Exterior Construction
- Slab Foundation
- Rubber Roof
- Limestone
Interior Spaces
- Wood Burning Fireplace
- Gas Log Fireplace
- Recreation Room
- Wood Flooring
Kitchen
- Oven or Range
- Microwave
- High End Refrigerator
- Dishwasher
- Stainless Steel Appliances
- Kitchen Island
Bedrooms and Bathrooms
- Primary Bathroom is a Full Bathroom
- Dual Sinks
- Whirlpool Bathtub
- Separate Shower
Laundry
- Dryer
- Washer
Finished Basement
- Basement Fills Entire Space Under The House
- Finished Basement Bathroom
Outdoor Features
- Balcony
- Deck
- Porch
Utilities
- Forced Air Heating and Cooling System
- Heating System Uses Gas
- Individual Controls for Heating
Additional Features
- North or South Exposure
- Property is near a bus stop
Community Details
- Pets Allowed
Listing and Financial Details
- Homeowner Tax Exemptions
Ownership History
Purchase Details
Home Financials for this Owner
Home Financials are based on the most recent Mortgage that was taken out on this home.Purchase Details
Home Financials for this Owner
Home Financials are based on the most recent Mortgage that was taken out on this home.Similar Homes in Chicago, IL
Home Values in the Area
Average Home Value in this Area
Purchase History
| Date | Type | Sale Price | Title Company |
|---|---|---|---|
| Warranty Deed | $889,000 | Proper Title | |
| Warranty Deed | $875,000 | Stewart Title |
Mortgage History
| Date | Status | Loan Amount | Loan Type |
|---|---|---|---|
| Open | $110,000 | Credit Line Revolving | |
| Previous Owner | $799,875 | New Conventional | |
| Previous Owner | $233,000 | Credit Line Revolving | |
| Previous Owner | $233,000 | Balloon | |
| Previous Owner | $417,000 | New Conventional |
Property History
| Date | Event | Price | Change | Sq Ft Price |
|---|---|---|---|---|
| 06/15/2020 06/15/20 | Sold | $888,750 | -1.3% | $278 / Sq Ft |
| 04/20/2020 04/20/20 | Pending | -- | -- | -- |
| 03/23/2020 03/23/20 | For Sale | $900,000 | +2.9% | $281 / Sq Ft |
| 04/21/2015 04/21/15 | Sold | $875,000 | -2.7% | $273 / Sq Ft |
| 02/27/2015 02/27/15 | Pending | -- | -- | -- |
| 02/11/2015 02/11/15 | For Sale | $899,000 | -- | $281 / Sq Ft |
Tax History Compared to Growth
Tax History
| Year | Tax Paid | Tax Assessment Tax Assessment Total Assessment is a certain percentage of the fair market value that is determined by local assessors to be the total taxable value of land and additions on the property. | Land | Improvement |
|---|---|---|---|---|
| 2024 | $17,396 | $86,867 | $31,472 | $55,395 |
| 2023 | $17,396 | $88,000 | $25,381 | $62,619 |
| 2022 | $17,396 | $88,000 | $25,381 | $62,619 |
| 2021 | $17,026 | $87,999 | $25,380 | $62,619 |
| 2020 | $17,197 | $80,298 | $12,182 | $68,116 |
| 2019 | $16,821 | $87,151 | $12,182 | $74,969 |
| 2018 | $16,537 | $87,151 | $12,182 | $74,969 |
| 2017 | $16,510 | $76,694 | $10,829 | $65,865 |
| 2016 | $15,361 | $76,694 | $10,829 | $65,865 |
Agents Affiliated with this Home
-
Melissa Siegal

Seller's Agent in 2020
Melissa Siegal
@ Properties
(312) 515-8007
10 in this area
531 Total Sales
-
N
Buyer's Agent in 2020
Non Member
NON MEMBER
-
Patrick Santry

Seller's Agent in 2015
Patrick Santry
Coldwell Banker Realty
(312) 420-5645
1 in this area
19 Total Sales
Map
Source: Midwest Real Estate Data (MRED)
MLS Number: MRD10674787
APN: 14-29-300-119-1001
- 1549 W Diversey Pkwy Unit 1
- 2722 N Bosworth Ave
- 1512 W Diversey Pkwy Unit B
- 2712 N Ashland Ave Unit 2A
- 2662 N Ashland Ave
- 1522 W Wolfram St
- 2651 N Bosworth Ave Unit 3
- 2705 N Marshfield Ave
- 2720 N Greenview Ave Unit C
- 2640 N Ashland Ave
- 2629 N Ashland Ave Unit 3A
- 1645 W Wolfram St Unit 2
- 2641 N Greenview Ave
- 1412 W Diversey Pkwy Unit A
- 1524 W George St
- 1516 W Wrightwood Ave Unit 3
- 1712 W Diversey Pkwy Unit 3
- 2702 N Paulina St
- 2613 N Greenview Ave Unit F
- 2842 N Southport Ave Unit 2
