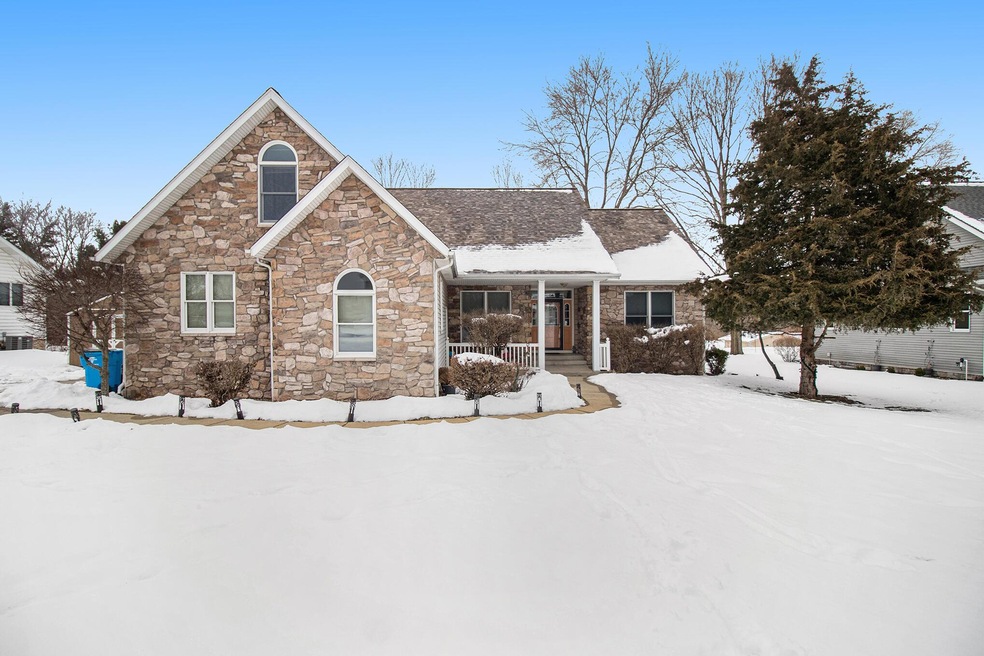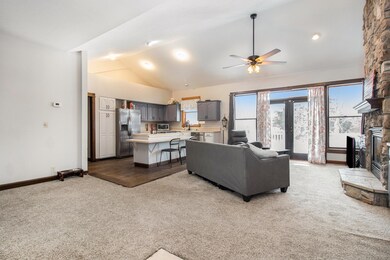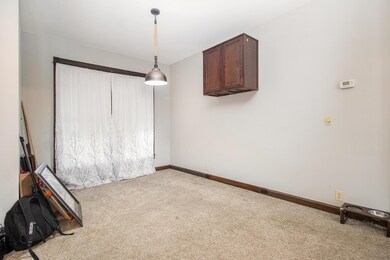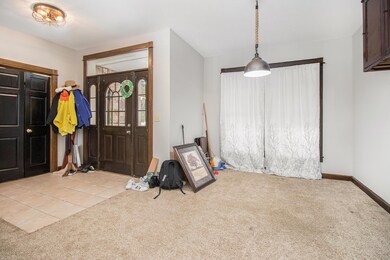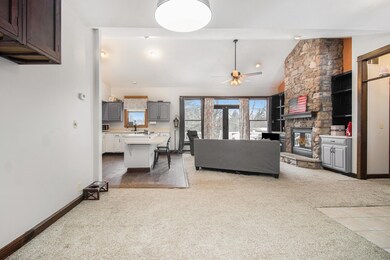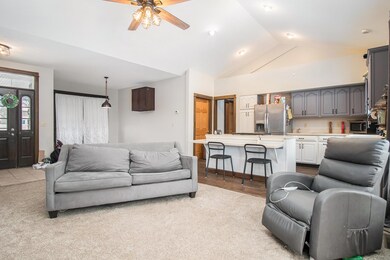
Highlights
- Deck
- 1 Fireplace
- Brick or Stone Mason
- Traditional Architecture
- 2 Car Attached Garage
- Forced Air Heating and Cooling System
About This Home
As of April 2022This move in ready home is located on the West side of Niles in The Settlement. This home offers a spacious open floor plan with vaulted ceilings and many windows that provide an abundance of natural sunlight. Newer high end appliances in the kitchen. The living room has a gas fireplace along with French doors to the rear deck overlooking the backyard. On the main floor you will find a primary bedroom with two spacious closets and an attached bathroom, two additional bedrooms and a laundry room. Upstairs has a large bedroom with a full bath. The downstairs has a family room, a bedroom, full bath and an additional room that could be used as a bedroom just no egress window. Sellers have recently painted, upgraded flooring and light fixtures. Schedule your showing today before it's gone!
Last Agent to Sell the Property
The Collective Home Group License #6501416002 Listed on: 02/11/2022
Home Details
Home Type
- Single Family
Est. Annual Taxes
- $3,576
Year Built
- Built in 1999
Lot Details
- 0.44 Acre Lot
- Lot Dimensions are 100x190
Parking
- 2 Car Attached Garage
Home Design
- Traditional Architecture
- Brick or Stone Mason
- Vinyl Siding
- Stone
Interior Spaces
- 2-Story Property
- 1 Fireplace
Kitchen
- <<OvenToken>>
- Cooktop<<rangeHoodToken>>
- Dishwasher
Bedrooms and Bathrooms
- 5 Bedrooms | 3 Main Level Bedrooms
- 4 Full Bathrooms
Laundry
- Laundry on main level
- Dryer
- Washer
Basement
- Basement Fills Entire Space Under The House
- 1 Bedroom in Basement
Outdoor Features
- Deck
Utilities
- Forced Air Heating and Cooling System
- Heating System Uses Natural Gas
- Well
- Septic System
Community Details
- The Settlement Subdivision
Ownership History
Purchase Details
Home Financials for this Owner
Home Financials are based on the most recent Mortgage that was taken out on this home.Purchase Details
Home Financials for this Owner
Home Financials are based on the most recent Mortgage that was taken out on this home.Purchase Details
Home Financials for this Owner
Home Financials are based on the most recent Mortgage that was taken out on this home.Purchase Details
Home Financials for this Owner
Home Financials are based on the most recent Mortgage that was taken out on this home.Purchase Details
Purchase Details
Purchase Details
Similar Homes in Niles, MI
Home Values in the Area
Average Home Value in this Area
Purchase History
| Date | Type | Sale Price | Title Company |
|---|---|---|---|
| Warranty Deed | $298,000 | Chicago Title | |
| Warranty Deed | $246,000 | Chicago Title Of Mi Inc | |
| Warranty Deed | $210,000 | -- | |
| Deed | $198,000 | -- | |
| Deed | $167,500 | -- | |
| Deed | -- | -- | |
| Warranty Deed | $246,000 | Chicago Title |
Mortgage History
| Date | Status | Loan Amount | Loan Type |
|---|---|---|---|
| Open | $238,400 | New Conventional | |
| Previous Owner | $9,157 | FHA | |
| Previous Owner | $241,544 | FHA | |
| Previous Owner | $241,544 | FHA | |
| Previous Owner | $128,000 | Fannie Mae Freddie Mac | |
| Previous Owner | $50,000 | Fannie Mae Freddie Mac |
Property History
| Date | Event | Price | Change | Sq Ft Price |
|---|---|---|---|---|
| 04/01/2022 04/01/22 | Sold | $298,000 | 0.0% | $101 / Sq Ft |
| 02/11/2022 02/11/22 | For Sale | $298,000 | +21.1% | $101 / Sq Ft |
| 09/23/2020 09/23/20 | Sold | $246,000 | -7.2% | $86 / Sq Ft |
| 08/24/2020 08/24/20 | Pending | -- | -- | -- |
| 07/03/2020 07/03/20 | For Sale | $265,000 | -- | $93 / Sq Ft |
Tax History Compared to Growth
Tax History
| Year | Tax Paid | Tax Assessment Tax Assessment Total Assessment is a certain percentage of the fair market value that is determined by local assessors to be the total taxable value of land and additions on the property. | Land | Improvement |
|---|---|---|---|---|
| 2025 | $3,770 | $174,900 | $0 | $0 |
| 2024 | $1,410 | $162,500 | $0 | $0 |
| 2023 | $1,343 | $124,700 | $0 | $0 |
| 2022 | $1,217 | $113,000 | $0 | $0 |
| 2021 | $3,576 | $129,600 | $11,000 | $118,600 |
| 2020 | $2,725 | $118,600 | $0 | $0 |
| 2019 | $2,675 | $102,600 | $11,000 | $91,600 |
| 2018 | $2,548 | $102,600 | $0 | $0 |
| 2017 | $2,527 | $100,400 | $0 | $0 |
| 2016 | $2,461 | $92,900 | $0 | $0 |
| 2015 | $2,453 | $91,400 | $0 | $0 |
| 2014 | $971 | $90,100 | $0 | $0 |
Agents Affiliated with this Home
-
Haley Jones
H
Seller's Agent in 2022
Haley Jones
The Collective Home Group
(269) 635-9978
71 Total Sales
-
Julie Dalson

Buyer's Agent in 2022
Julie Dalson
Century 21 Affiliated
(269) 357-6040
136 Total Sales
-
J
Buyer's Agent in 2022
Julie Dalson Scott
Listing Leaders MI
-
Debbie Floor

Seller's Agent in 2020
Debbie Floor
Century 21 Affiliated
(269) 362-2599
120 Total Sales
-
Sharon Vance

Buyer's Agent in 2020
Sharon Vance
Cressy & Everett Real Estate
(574) 527-3108
68 Total Sales
Map
Source: Southwestern Michigan Association of REALTORS®
MLS Number: 22004224
APN: 11-14-7230-0005-00-2
- 1478 Valley View Dr Unit Lot 8
- 1491 Valley View Dr
- 0 Drew Dr Unit Lot 29 25001527
- 0 Drew Dr Unit Lot 22 25001525
- 0 Drew Dr Unit Lot 31 25001523
- V/L Scenic View Dr
- V/L Greyhawke Ridge
- 1023 Grayhawke Ridge
- 0 Rd
- 2350 Keenan Hollow Estates
- 2320 N Old Us 31 Ullery Rd
- 1915 N Old Us 31
- 1820 River Bluff Rd
- V/L Ullery Rd
- 1411 Harrah Rd
- 1915 N Us Highway 31
- 2002 N Us Highway 31 Unit 8
- 1875 N Us Highway 31
- 917 Kensington Dr
- 2421 Darah St
