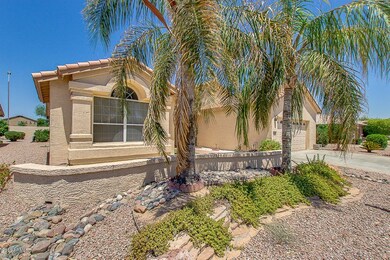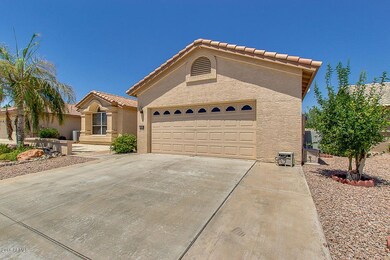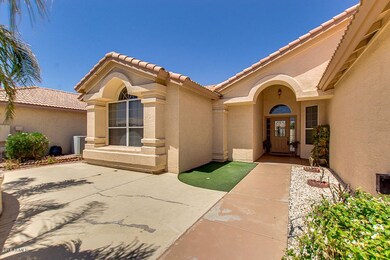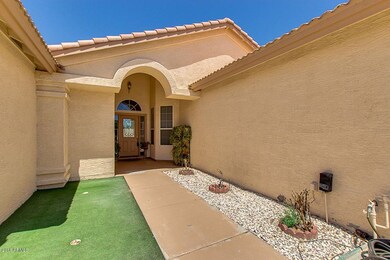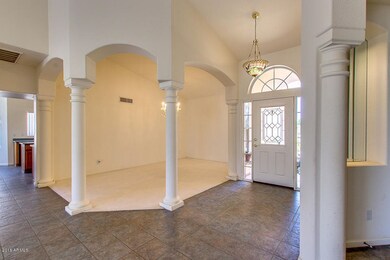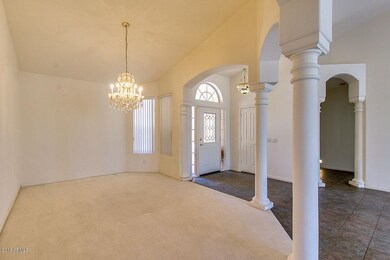
15430 W Amelia Dr Goodyear, AZ 85395
Palm Valley NeighborhoodHighlights
- Golf Course Community
- Gated with Attendant
- Two Primary Bathrooms
- Verrado Middle School Rated A-
- RV Parking in Community
- Mountain View
About This Home
As of March 2022PRICE REDUCED! DISTRESS SALE! Fixer-upper! Located in the beautiful PebbleCreek 55+ Community offering Championship golf courses and a variety of amenities. Fantastic floor plan with 2,449 square feet with vaulted ceilings throughout, and ceiling fans throughout. Spacious great room is light and bright with extra large sliding glass door, and great view of the backyard. Two large master bedrooms each with their own master bathrooms with double sinks, walk-in showers, skylights, with one having a jetted tub. Lots of cabinets in the eat-in kitchen, a center island, built-in desk, and large laundry room. A little TLC and you'll have a fabulous home! Sold As-Is.
Last Agent to Sell the Property
Trude Wells
HomeSmart License #SA580812000 Listed on: 07/13/2016

Home Details
Home Type
- Single Family
Est. Annual Taxes
- $3,260
Year Built
- Built in 1999
Lot Details
- 7,605 Sq Ft Lot
- Desert faces the front and back of the property
- Block Wall Fence
- Front and Back Yard Sprinklers
- Sprinklers on Timer
- Private Yard
HOA Fees
- $175 Monthly HOA Fees
Parking
- 2 Car Direct Access Garage
- Garage Door Opener
Home Design
- Fixer Upper
- Wood Frame Construction
- Tile Roof
- Stucco
Interior Spaces
- 2,449 Sq Ft Home
- 1-Story Property
- Vaulted Ceiling
- Ceiling Fan
- Double Pane Windows
- Mountain Views
- Washer and Dryer Hookup
Kitchen
- Eat-In Kitchen
- Built-In Microwave
- Kitchen Island
Flooring
- Carpet
- Tile
Bedrooms and Bathrooms
- 2 Bedrooms
- Two Primary Bathrooms
- Primary Bathroom is a Full Bathroom
- 2.5 Bathrooms
- Dual Vanity Sinks in Primary Bathroom
- Easy To Use Faucet Levers
- Hydromassage or Jetted Bathtub
- Bathtub With Separate Shower Stall
Accessible Home Design
- Grab Bar In Bathroom
- Remote Devices
- Doors with lever handles
- No Interior Steps
- Multiple Entries or Exits
- Raised Toilet
Outdoor Features
- Covered patio or porch
Schools
- Adult Elementary And Middle School
- Adult High School
Utilities
- Refrigerated Cooling System
- Heating Available
- Water Filtration System
- Water Softener
- High Speed Internet
- Cable TV Available
Listing and Financial Details
- Tax Lot 140
- Assessor Parcel Number 501-87-140
Community Details
Overview
- Association fees include ground maintenance
- Pebblecreek HOA, Phone Number (480) 895-4200
- Built by Robson Communities
- Pebblecreek Unit Nine Subdivision
- RV Parking in Community
- Community Lake
Amenities
- Clubhouse
- Recreation Room
Recreation
- Golf Course Community
- Tennis Courts
- Community Playground
- Heated Community Pool
- Community Spa
Security
- Gated with Attendant
Ownership History
Purchase Details
Home Financials for this Owner
Home Financials are based on the most recent Mortgage that was taken out on this home.Purchase Details
Home Financials for this Owner
Home Financials are based on the most recent Mortgage that was taken out on this home.Purchase Details
Home Financials for this Owner
Home Financials are based on the most recent Mortgage that was taken out on this home.Similar Home in Goodyear, AZ
Home Values in the Area
Average Home Value in this Area
Purchase History
| Date | Type | Sale Price | Title Company |
|---|---|---|---|
| Warranty Deed | $465,000 | Great American Title | |
| Warranty Deed | $249,500 | Great Amer Title Agency Inc | |
| Warranty Deed | $195,732 | Old Republic Title Agency |
Mortgage History
| Date | Status | Loan Amount | Loan Type |
|---|---|---|---|
| Open | $441,750 | New Conventional | |
| Previous Owner | $214,350 | New Conventional | |
| Previous Owner | $260,000 | Unknown | |
| Previous Owner | $20,000 | Credit Line Revolving | |
| Previous Owner | $175,000 | Unknown | |
| Previous Owner | $25,000 | Credit Line Revolving | |
| Previous Owner | $156,550 | New Conventional |
Property History
| Date | Event | Price | Change | Sq Ft Price |
|---|---|---|---|---|
| 03/02/2022 03/02/22 | Sold | $465,000 | -2.9% | $190 / Sq Ft |
| 01/31/2022 01/31/22 | Pending | -- | -- | -- |
| 12/06/2021 12/06/21 | Price Changed | $479,000 | -4.0% | $196 / Sq Ft |
| 11/25/2021 11/25/21 | For Sale | $499,000 | +100.0% | $204 / Sq Ft |
| 03/09/2017 03/09/17 | Sold | $249,500 | 0.0% | $102 / Sq Ft |
| 02/24/2017 02/24/17 | Pending | -- | -- | -- |
| 01/03/2017 01/03/17 | Price Changed | $249,500 | -0.2% | $102 / Sq Ft |
| 12/09/2016 12/09/16 | Price Changed | $249,900 | -2.0% | $102 / Sq Ft |
| 11/14/2016 11/14/16 | For Sale | $254,900 | +2.2% | $104 / Sq Ft |
| 10/07/2016 10/07/16 | Off Market | $249,500 | -- | -- |
| 09/30/2016 09/30/16 | Price Changed | $254,900 | -1.9% | $104 / Sq Ft |
| 09/23/2016 09/23/16 | Price Changed | $259,900 | -3.7% | $106 / Sq Ft |
| 09/02/2016 09/02/16 | Price Changed | $269,900 | -3.4% | $110 / Sq Ft |
| 08/26/2016 08/26/16 | Price Changed | $279,500 | -1.6% | $114 / Sq Ft |
| 08/19/2016 08/19/16 | Price Changed | $284,000 | -1.7% | $116 / Sq Ft |
| 08/12/2016 08/12/16 | Price Changed | $289,000 | -1.7% | $118 / Sq Ft |
| 08/05/2016 08/05/16 | Price Changed | $294,000 | -1.7% | $120 / Sq Ft |
| 07/13/2016 07/13/16 | For Sale | $299,000 | -- | $122 / Sq Ft |
Tax History Compared to Growth
Tax History
| Year | Tax Paid | Tax Assessment Tax Assessment Total Assessment is a certain percentage of the fair market value that is determined by local assessors to be the total taxable value of land and additions on the property. | Land | Improvement |
|---|---|---|---|---|
| 2025 | $2,075 | $21,262 | -- | -- |
| 2024 | $2,937 | $20,249 | -- | -- |
| 2023 | $2,937 | $36,770 | $7,350 | $29,420 |
| 2022 | $2,833 | $27,010 | $5,400 | $21,610 |
| 2021 | $3,637 | $27,510 | $5,500 | $22,010 |
| 2020 | $3,613 | $26,770 | $5,350 | $21,420 |
| 2019 | $3,634 | $26,450 | $5,290 | $21,160 |
| 2018 | $3,684 | $25,780 | $5,150 | $20,630 |
| 2017 | $3,511 | $26,130 | $5,220 | $20,910 |
| 2016 | $3,395 | $23,510 | $4,700 | $18,810 |
| 2015 | $3,260 | $24,670 | $4,930 | $19,740 |
Agents Affiliated with this Home
-
R
Seller's Agent in 2022
Roberto Ramos
HomeSmart
(623) 418-1220
1 in this area
12 Total Sales
-

Buyer's Agent in 2022
Lisa L. Payne
Realty One Group
(602) 369-7253
1 in this area
71 Total Sales
-
T
Seller's Agent in 2017
Trude Wells
HomeSmart
Map
Source: Arizona Regional Multiple Listing Service (ARMLS)
MLS Number: 5475055
APN: 501-87-140
- 15441 W Amelia Dr Unit 9
- 15411 W Amelia Dr
- 15491 W Amelia Dr
- 3981 N 155th Ave
- 15531 W Piccadilly Rd Unit 6
- 3801 N 154th Ln
- 15588 W Devonshire Ave
- 3721 N Hogan Dr
- 15194 W Vale Dr Unit 7
- 4010 N 156th Ln
- 15656 W Devonshire Ave
- 15446 W Montecito Ave
- 3956 N 151st Dr
- 15492 W Whitton Ave
- 15338 W Montecito Ave
- 3815 N 151st Ave
- 3928 N 151st Ave
- 15674 W Mackenzie Dr
- 15073 W Piccadilly Rd
- 15216 W Westview Dr

