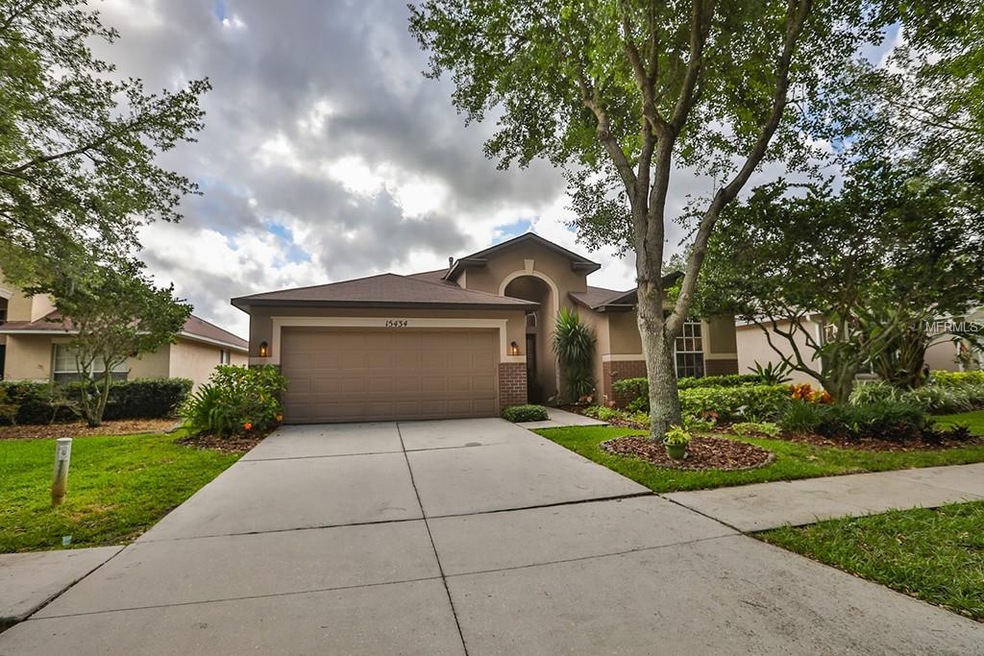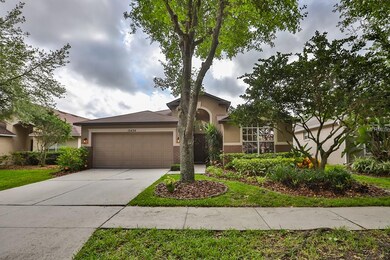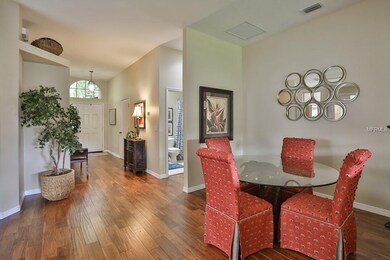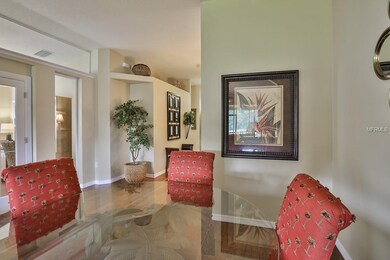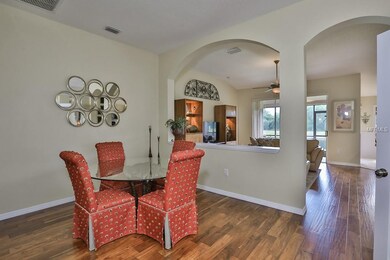
15434 Osprey Glen Dr Lithia, FL 33547
FishHawk Ranch NeighborhoodEstimated Value: $451,000 - $491,000
Highlights
- Access To Pond
- Fitness Center
- Home fronts a pond
- Bevis Elementary School Rated A
- Fishing
- View of Trees or Woods
About This Home
As of August 2019Meticulously maintained home on one of the most beautiful Waterfront lots in FishHawk Ranch, WITH spectacular Conservation Views from most windows! Must see this home to appreciate this natural, park-like setting. Once inside the welcoming entryway, you are greeted by the private water view and newer Acacia wood floors throughout. This bright open floor plan and its soaring ceilings provide a great room off the over-sized kitchen with gas range, upgraded maple cabinets, newer stainless steel appliances, and huge island, great for entertaining! Eat-in kitchen boasts a custom window seat to enjoy the water and wildlife view. Totally renovated full bath, and partially renovated second bath complement this split bedroom plan. Spacious Master Bedroom boasts spectacular water view, French Door to Lanai, sitting area, two walk-in closets, with en-suite bathroom upgraded with Jacuzzi Garden tub, separate shower, and his and her sinks. Just off the formal dining room, French doors lead to your private, glass enclosed Study. Sliding glass doors lead to the screened Lanai overlooking the private, fenced backyard, with gate to walk your dog or fish in the pond in this natural setting. Many other upgrades, and all of this in Resort-style living, including Aquatic Center with water slide, pool side eatery, 4 pools, playgrounds, tennis, endless trails and Top Rated schools! Close to downtown Tampa, MacDill AFB, Beaches, Disney, & more!
Last Agent to Sell the Property
CENTURY 21 ALLIANCE REALTY License #3327680 Listed on: 05/06/2019

Home Details
Home Type
- Single Family
Est. Annual Taxes
- $3,565
Year Built
- Built in 2002
Lot Details
- 6,000 Sq Ft Lot
- Home fronts a pond
- Near Conservation Area
- North Facing Home
- Mature Landscaping
- Property is zoned PD
HOA Fees
- $4 Monthly HOA Fees
Parking
- 2 Car Attached Garage
- Garage Door Opener
- Open Parking
Property Views
- Pond
- Woods
Home Design
- Slab Foundation
- Shingle Roof
- Block Exterior
Interior Spaces
- 2,014 Sq Ft Home
- Open Floorplan
- Vaulted Ceiling
- Blinds
- French Doors
- Great Room
- Formal Dining Room
- Den
- Fire and Smoke Detector
- Attic
Kitchen
- Eat-In Kitchen
- Range
- Microwave
- Dishwasher
- Solid Surface Countertops
- Solid Wood Cabinet
- Disposal
Flooring
- Engineered Wood
- Ceramic Tile
Bedrooms and Bathrooms
- 4 Bedrooms
- Primary Bedroom on Main
- Split Bedroom Floorplan
- Walk-In Closet
- 3 Full Bathrooms
Laundry
- Dryer
- Washer
Eco-Friendly Details
- Reclaimed Water Irrigation System
Outdoor Features
- Access To Pond
- Enclosed patio or porch
Schools
- Bevis Elementary School
- Randall Middle School
- Newsome High School
Utilities
- Central Heating and Cooling System
- Natural Gas Connected
- Gas Water Heater
- High Speed Internet
- Cable TV Available
Listing and Financial Details
- Down Payment Assistance Available
- Homestead Exemption
- Visit Down Payment Resource Website
- Legal Lot and Block 17 / 7
- Assessor Parcel Number U-29-30-21-5S6-000007-00017.0
- $808 per year additional tax assessments
Community Details
Overview
- Association fees include community pool, pool maintenance, recreational facilities
- Tonya Martinez Association, Phone Number (813) 533-2950
- Tanager Ridge In Fishhawk Subdivision
- Association Owns Recreation Facilities
- The community has rules related to deed restrictions
Amenities
- Clubhouse
Recreation
- Tennis Courts
- Community Basketball Court
- Recreation Facilities
- Community Playground
- Fitness Center
- Community Pool
- Fishing
- Park
Ownership History
Purchase Details
Home Financials for this Owner
Home Financials are based on the most recent Mortgage that was taken out on this home.Purchase Details
Home Financials for this Owner
Home Financials are based on the most recent Mortgage that was taken out on this home.Purchase Details
Home Financials for this Owner
Home Financials are based on the most recent Mortgage that was taken out on this home.Purchase Details
Home Financials for this Owner
Home Financials are based on the most recent Mortgage that was taken out on this home.Similar Homes in Lithia, FL
Home Values in the Area
Average Home Value in this Area
Purchase History
| Date | Buyer | Sale Price | Title Company |
|---|---|---|---|
| Primak Aleksandr | $295,000 | Majesty Title Services | |
| Calhoun Linda M | -- | -- | |
| Calhoun Linda M | $304,900 | Lawyers Title Insurance Corp | |
| Mitchell Terri Lynn | $181,000 | Paramount Title Corp |
Mortgage History
| Date | Status | Borrower | Loan Amount |
|---|---|---|---|
| Open | Primak Aleksandr | $286,150 | |
| Previous Owner | Calhoun Linda N | $25,500 | |
| Previous Owner | Calhoun Linda M | $240,000 | |
| Previous Owner | Mitchell Terri Lynn | $42,800 | |
| Previous Owner | Mitchell Terri-Lynn E | $178,400 | |
| Previous Owner | Mitchell Terri Lynn | $171,950 |
Property History
| Date | Event | Price | Change | Sq Ft Price |
|---|---|---|---|---|
| 08/05/2019 08/05/19 | Sold | $295,000 | 0.0% | $146 / Sq Ft |
| 06/21/2019 06/21/19 | Pending | -- | -- | -- |
| 06/12/2019 06/12/19 | Price Changed | $294,900 | 0.0% | $146 / Sq Ft |
| 06/12/2019 06/12/19 | For Sale | $294,900 | -1.7% | $146 / Sq Ft |
| 05/13/2019 05/13/19 | Pending | -- | -- | -- |
| 05/06/2019 05/06/19 | For Sale | $299,900 | -- | $149 / Sq Ft |
Tax History Compared to Growth
Tax History
| Year | Tax Paid | Tax Assessment Tax Assessment Total Assessment is a certain percentage of the fair market value that is determined by local assessors to be the total taxable value of land and additions on the property. | Land | Improvement |
|---|---|---|---|---|
| 2024 | $8,507 | $390,819 | $93,288 | $297,531 |
| 2023 | $8,106 | $368,428 | $78,936 | $289,492 |
| 2022 | $5,403 | $259,437 | $0 | $0 |
| 2021 | $5,445 | $251,881 | $0 | $0 |
| 2020 | $5,349 | $248,403 | $55,614 | $192,789 |
| 2019 | $3,618 | $154,768 | $0 | $0 |
| 2018 | $3,565 | $151,882 | $0 | $0 |
| 2017 | $3,856 | $195,017 | $0 | $0 |
| 2016 | $3,841 | $145,698 | $0 | $0 |
| 2015 | $3,875 | $144,685 | $0 | $0 |
| 2014 | $3,850 | $143,537 | $0 | $0 |
| 2013 | -- | $141,416 | $0 | $0 |
Agents Affiliated with this Home
-
Dru Miozza
D
Seller's Agent in 2019
Dru Miozza
CENTURY 21 ALLIANCE REALTY
(813) 658-2121
1 in this area
23 Total Sales
-
Irina Bezzub
I
Buyer's Agent in 2019
Irina Bezzub
CHARLES RUTENBERG REALTY INC
(866) 580-6402
4 in this area
26 Total Sales
Map
Source: Stellar MLS
MLS Number: T3172902
APN: U-29-30-21-5S6-000007-00017.0
- 6018 Gannetdale Dr
- 6030 Sandhill Ridge Dr
- 6107 Ibispark Dr
- 5825 Meadowpark Place
- 5634 Tanagergrove Way
- 5839 Meadowpark Place
- 6112 Ibispark Dr
- 5865 Meadowpark Place
- 5607 Tanagergrove Way
- 15555 Martinmeadow Dr
- 15724 Ibisridge Dr
- 6230 Gannetdale Dr
- 15309 Palomapark Ln
- 5842 Heronpark Place
- 6205 Ibispark Dr
- 6116 Skylarkcrest Dr
- 15714 Ibisridge Dr
- 6038 Palomaglade Dr
- 5912 Wrenwater Dr
- 15507 Avocetview Ct
- 15434 Osprey Glen Dr
- 15436 Osprey Glen Dr
- 15432 Osprey Glen Dr
- 15430 Osprey Glen Dr
- 15438 Osprey Glen Dr
- 15428 Osprey Glen Dr
- 15435 Osprey Glen Dr
- 15433 Osprey Glen Dr
- 15437 Osprey Glen Dr
- 15440 Osprey Glen Dr
- 15431 Osprey Glen Dr
- 15426 Osprey Glen Dr
- 15429 Osprey Glen Dr
- 15444 Osprey Glen Dr
- 15442 Osprey Glen Dr
- 15427 Osprey Glen Dr
- 15444 Osprey Glen Dr
- 15463 Osprey Glen Dr
- 15424 Osprey Glen Dr
- 15447 Osprey Glen Dr
