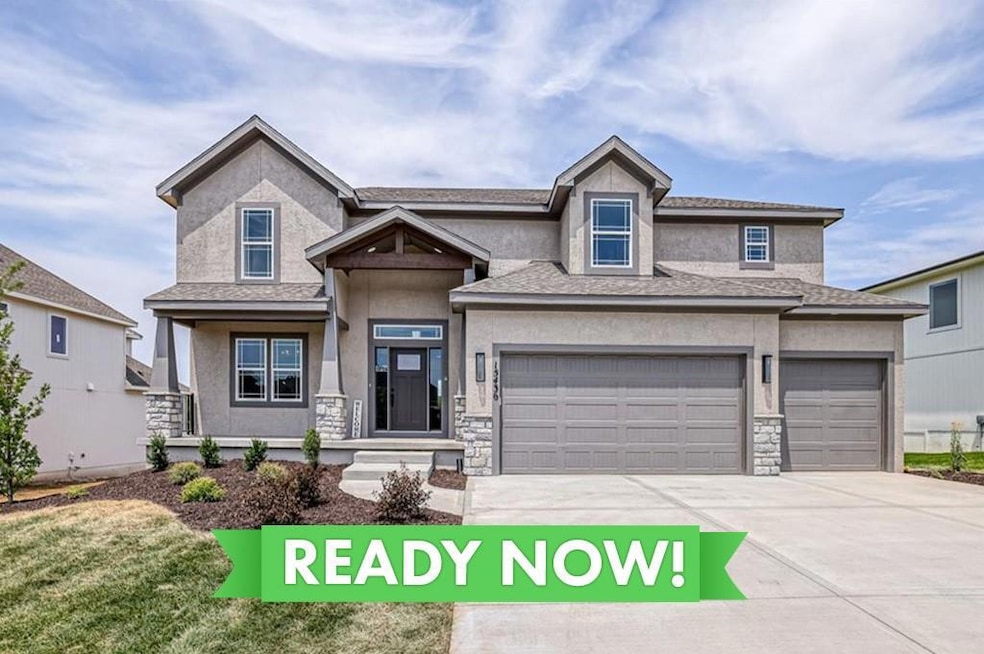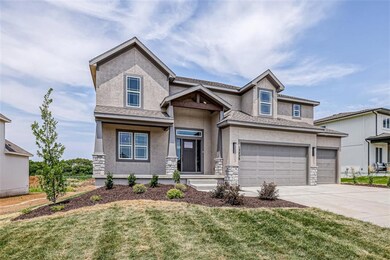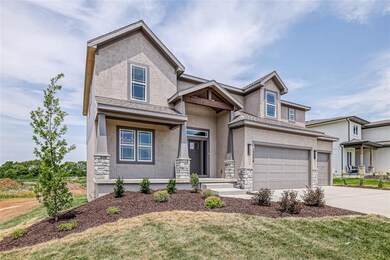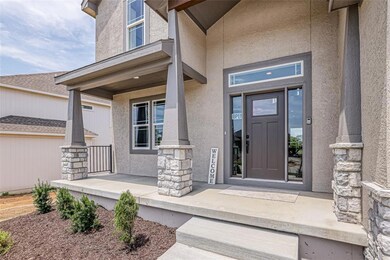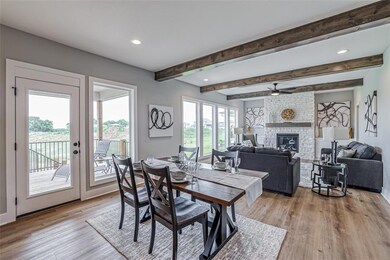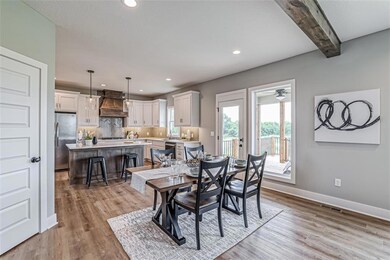
15436 W 172nd Place Olathe, KS 66062
Highlights
- Custom Closet System
- Vaulted Ceiling
- Wood Flooring
- Prairie Creek Elementary School Rated A-
- Traditional Architecture
- Whirlpool Bathtub
About This Home
As of December 2024***MODEL FOR SALE***YOU DO NOT WANT TO MISS THIS AMAZING PRICE!*** The builder will finish the basement at cost with an acceptable offer by November 1st. This New Mark Homes -The Landon Plan on lot 115 is a beautiful 2-story home that is perfect! An open main floor features an office/study nook off the living room. Large island kitchen with a huge panty and a walk-through wine/storage area leading to formal dining/office area. An impressive stairway entry leads to four bedrooms upstairs and the laundry area. The owner's suite includes dual vanities and a separate tub and shower. This home is on a DAYLIGHT lot, which brings plenty of natural light to the lower level.
Last Agent to Sell the Property
Weichert, Realtors Welch & Com Brokerage Phone: 913-915-6547 License #SP00218343 Listed on: 09/21/2022

Co-Listed By
Weichert, Realtors Welch & Com Brokerage Phone: 913-915-6547 License #SP00218077
Home Details
Home Type
- Single Family
Est. Annual Taxes
- $7,764
Year Built
- Built in 2022
Lot Details
- 9,650 Sq Ft Lot
- South Facing Home
- Level Lot
- Sprinkler System
HOA Fees
- $75 Monthly HOA Fees
Parking
- 3 Car Attached Garage
- Front Facing Garage
Home Design
- Traditional Architecture
- Composition Roof
Interior Spaces
- 2-Story Property
- Vaulted Ceiling
- Gas Fireplace
- Mud Room
- Family Room with Fireplace
- Great Room
- Formal Dining Room
- Home Office
- Wood Flooring
Kitchen
- Breakfast Room
- Walk-In Pantry
- Kitchen Island
- Granite Countertops
Bedrooms and Bathrooms
- 4 Bedrooms
- Custom Closet System
- Walk-In Closet
- Double Vanity
- Whirlpool Bathtub
Laundry
- Laundry closet
- Sink Near Laundry
Basement
- Basement Fills Entire Space Under The House
- Sump Pump
Schools
- Timber Sage Elementary School
- Spring Hill High School
Utilities
- Central Air
- Heating System Uses Natural Gas
Additional Features
- Playground
- City Lot
Listing and Financial Details
- Assessor Parcel Number DP04060000-0115
- $0 special tax assessment
Community Details
Overview
- Boulder Hills Association
- Boulder Hills Subdivision, Landon Floorplan
Recreation
- Community Pool
Ownership History
Purchase Details
Home Financials for this Owner
Home Financials are based on the most recent Mortgage that was taken out on this home.Similar Homes in the area
Home Values in the Area
Average Home Value in this Area
Purchase History
| Date | Type | Sale Price | Title Company |
|---|---|---|---|
| Warranty Deed | -- | Secured Title Of Kansas City |
Mortgage History
| Date | Status | Loan Amount | Loan Type |
|---|---|---|---|
| Open | $604,200 | New Conventional |
Property History
| Date | Event | Price | Change | Sq Ft Price |
|---|---|---|---|---|
| 12/20/2024 12/20/24 | Sold | -- | -- | -- |
| 10/04/2024 10/04/24 | Pending | -- | -- | -- |
| 07/02/2024 07/02/24 | Price Changed | $599,950 | -2.4% | $164 / Sq Ft |
| 05/15/2024 05/15/24 | Price Changed | $614,950 | -1.6% | $168 / Sq Ft |
| 05/13/2024 05/13/24 | Price Changed | $624,950 | +1.6% | $171 / Sq Ft |
| 04/27/2024 04/27/24 | Price Changed | $614,950 | -1.6% | $168 / Sq Ft |
| 03/05/2024 03/05/24 | Price Changed | $624,950 | -0.8% | $171 / Sq Ft |
| 08/11/2023 08/11/23 | Price Changed | $629,950 | +0.3% | $172 / Sq Ft |
| 05/12/2023 05/12/23 | Price Changed | $627,950 | +1.5% | $171 / Sq Ft |
| 10/28/2022 10/28/22 | Price Changed | $618,900 | +1.5% | $169 / Sq Ft |
| 09/21/2022 09/21/22 | For Sale | $609,900 | -- | $166 / Sq Ft |
Tax History Compared to Growth
Tax History
| Year | Tax Paid | Tax Assessment Tax Assessment Total Assessment is a certain percentage of the fair market value that is determined by local assessors to be the total taxable value of land and additions on the property. | Land | Improvement |
|---|---|---|---|---|
| 2024 | $8,475 | $70,081 | $11,191 | $58,890 |
| 2023 | $4,568 | $37,605 | $9,323 | $28,282 |
| 2022 | $982 | $6,810 | $6,810 | -- |
Agents Affiliated with this Home
-
Leslie Zarda

Seller's Agent in 2024
Leslie Zarda
Weichert, Realtors Welch & Com
(913) 915-6547
101 in this area
116 Total Sales
-
Cyndi Clothier

Seller Co-Listing Agent in 2024
Cyndi Clothier
Weichert, Realtors Welch & Com
(913) 909-9394
22 in this area
114 Total Sales
-
Andy Blake

Buyer's Agent in 2024
Andy Blake
Real Broker, LLC
(913) 636-5943
22 in this area
289 Total Sales
Map
Source: Heartland MLS
MLS Number: 2404932
APN: DP04060000-0115
- 15473 W 171st St
- 15438 W 171st St
- 15459 W 171st St
- 15439 W 172nd Place
- 17174 S Hall St
- 15336 W 171st Terrace
- 15368 W 171st Terrace
- 15432 W 171st Terrace
- 15352 W 171st Terrace
- 15318 W 172nd Place
- 15443 W 171 Place
- 15407 W 171st Place
- 17298 S Tomashaw St
- 15456 W 171st Place
- 15319 W 171st Place
- 15404 W 171st Place
- 15499 W 172nd Ct
- 15407 W 173rd St
- 15171 W 173rd St
- 15349 W 173rd Terrace
