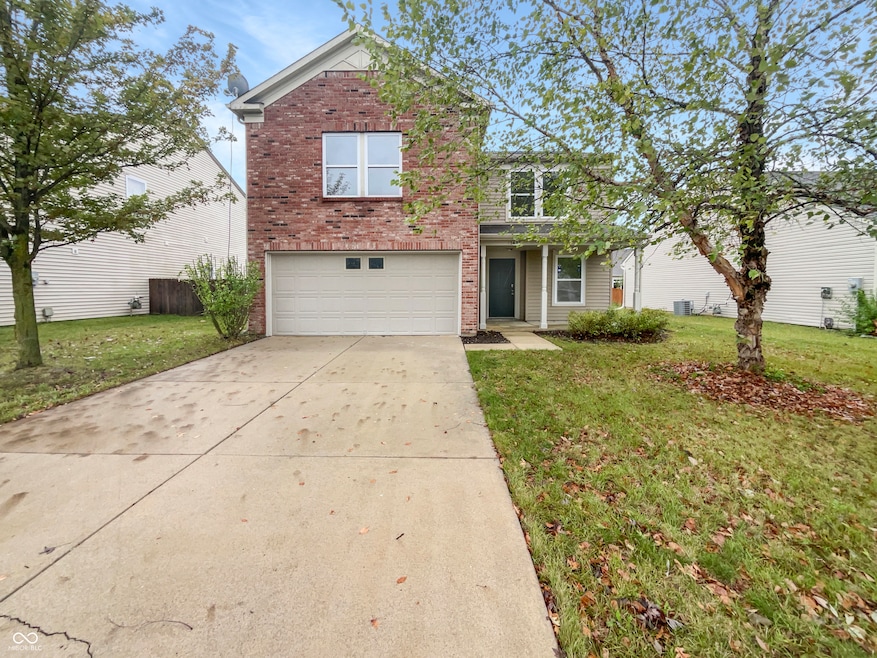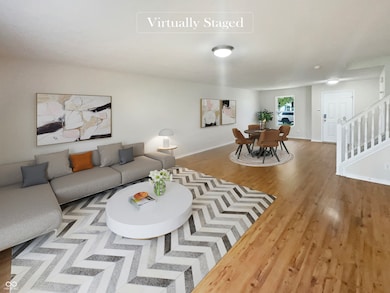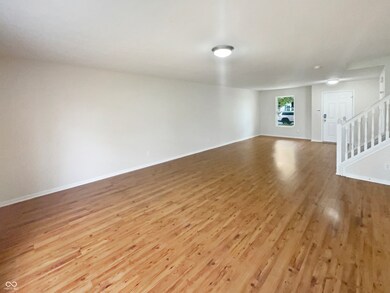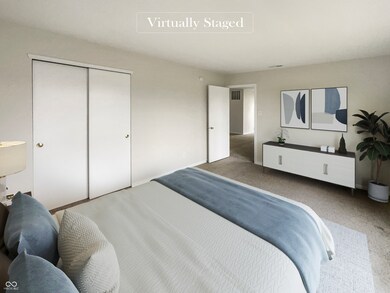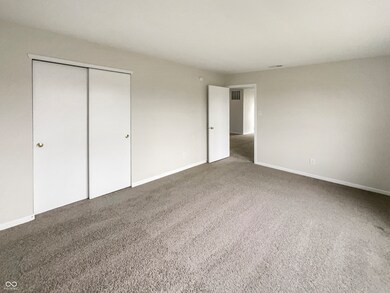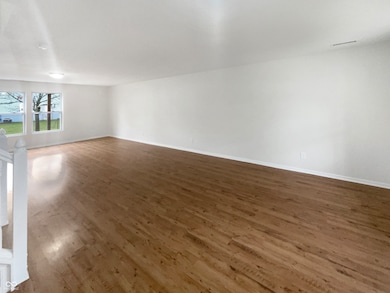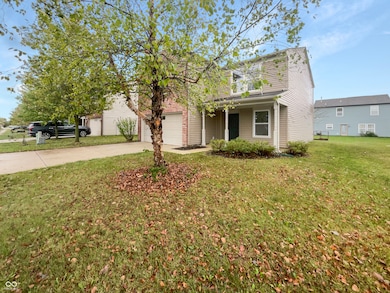
15437 Gallow Ln Noblesville, IN 46060
Highlights
- 2 Car Attached Garage
- Walk-In Closet
- Combination Kitchen and Dining Room
- Promise Road Elementary School Rated A-
- Forced Air Heating System
- 3-minute walk to Prospect Park
About This Home
As of February 2025Seller may consider buyer concessions if made in an offer. Welcome to a beautifully updated home, where a neutral color paint scheme creates a soothing ambiance. The primary bedroom boasts a generous walk-in closet, offering ample storage. Step outside to a covered patio area perfect for relaxation or entertainment. The interior shines with fresh paint and partial flooring replacement, enhancing the overall aesthetic appeal. This property is a perfect blend of style and comfort, ready for you to make it your own.
Last Agent to Sell the Property
Opendoor Brokerage LLC Brokerage Email: Sfarrar@opendoor.com License #RB14048287 Listed on: 09/30/2024
Home Details
Home Type
- Single Family
Est. Annual Taxes
- $5,638
Year Built
- Built in 2008
HOA Fees
- $25 Monthly HOA Fees
Parking
- 2 Car Attached Garage
Home Design
- Brick Exterior Construction
- Slab Foundation
- Vinyl Siding
Interior Spaces
- 2-Story Property
- Vinyl Clad Windows
- Window Screens
- Combination Kitchen and Dining Room
- Laminate Flooring
- Attic Access Panel
Kitchen
- Electric Oven
- Microwave
- Dishwasher
Bedrooms and Bathrooms
- 3 Bedrooms
- Walk-In Closet
Additional Features
- 5,663 Sq Ft Lot
- Forced Air Heating System
Community Details
- Association Phone (317) 558-5379
- Horizons At Cumberland Subdivision
- Property managed by Kirkpatrick Management Co. Inc
Listing and Financial Details
- Tax Lot 182
- Assessor Parcel Number 291117016008000013
- Seller Concessions Offered
Ownership History
Purchase Details
Home Financials for this Owner
Home Financials are based on the most recent Mortgage that was taken out on this home.Purchase Details
Purchase Details
Home Financials for this Owner
Home Financials are based on the most recent Mortgage that was taken out on this home.Purchase Details
Similar Homes in Noblesville, IN
Home Values in the Area
Average Home Value in this Area
Purchase History
| Date | Type | Sale Price | Title Company |
|---|---|---|---|
| Warranty Deed | $290,000 | Os National | |
| Warranty Deed | $270,700 | Os National | |
| Warranty Deed | -- | None Available | |
| Warranty Deed | -- | None Available |
Mortgage History
| Date | Status | Loan Amount | Loan Type |
|---|---|---|---|
| Open | $290,000 | VA | |
| Previous Owner | $100,000 | New Conventional | |
| Previous Owner | $109,100 | Purchase Money Mortgage |
Property History
| Date | Event | Price | Change | Sq Ft Price |
|---|---|---|---|---|
| 02/07/2025 02/07/25 | Sold | $290,000 | -5.5% | $135 / Sq Ft |
| 01/05/2025 01/05/25 | Pending | -- | -- | -- |
| 09/30/2024 09/30/24 | For Sale | $307,000 | -- | $143 / Sq Ft |
Tax History Compared to Growth
Tax History
| Year | Tax Paid | Tax Assessment Tax Assessment Total Assessment is a certain percentage of the fair market value that is determined by local assessors to be the total taxable value of land and additions on the property. | Land | Improvement |
|---|---|---|---|---|
| 2024 | $6,501 | $260,900 | $32,800 | $228,100 |
| 2023 | $6,501 | $263,600 | $32,800 | $230,800 |
| 2022 | $5,638 | $222,500 | $32,800 | $189,700 |
| 2021 | $4,798 | $190,800 | $32,800 | $158,000 |
| 2020 | $4,566 | $176,600 | $32,800 | $143,800 |
| 2019 | $4,083 | $165,300 | $22,300 | $143,000 |
| 2018 | $3,902 | $154,300 | $22,300 | $132,000 |
| 2017 | $3,608 | $148,700 | $22,300 | $126,400 |
| 2016 | $3,541 | $147,600 | $22,300 | $125,300 |
| 2014 | $3,400 | $141,100 | $23,400 | $117,700 |
| 2013 | $3,400 | $137,100 | $23,400 | $113,700 |
Agents Affiliated with this Home
-
Shelby Farrar
S
Seller's Agent in 2025
Shelby Farrar
Opendoor Brokerage LLC
(317) 702-1221
-
Dane Whelan
D
Buyer's Agent in 2025
Dane Whelan
Keller Williams Indy Metro S
3 in this area
22 Total Sales
Map
Source: MIBOR Broker Listing Cooperative®
MLS Number: 22004257
APN: 29-11-17-016-008.000-013
- 15447 Gallow Ln
- 15406 Destination Dr
- 15256 Harmon Place
- 15270 Endeavor Dr
- 15290 Endeavor Dr
- 15314 Clear St
- 10722 Landsbrook Run N
- 16001 Concert Way
- 15501 Landsbrook Run E
- 431 Fox Cir
- 10773 Brighton Knoll Pkwy S
- 15332 Atkinson Dr
- 51 Glasgow Ln
- 10505 Golden Bear Way
- 16298 Grand Cypress Dr
- 10992 Chapel Woods Blvd S
- 15921 Herriman Blvd
- 16392 Grand Cypress Dr
- 9955 Orange Blossom Trail
- 11014 Woodpark Dr
