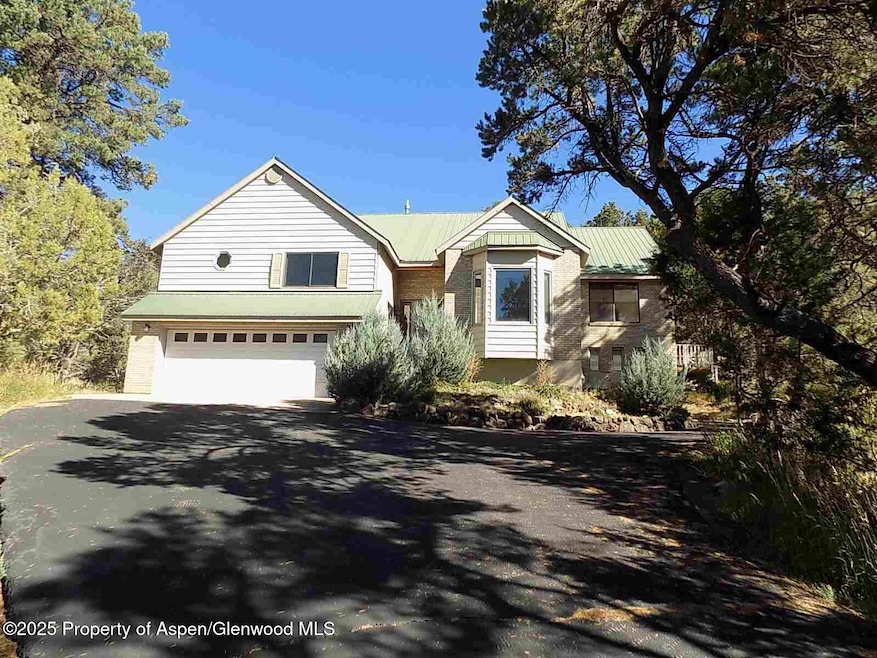
1544 County Road 112 Carbondale, CO 81623
Estimated payment $7,424/month
Highlights
- Green Building
- Main Floor Primary Bedroom
- Evaporated cooling system
- Maid or Guest Quarters
- Brick Veneer
- Views
About This Home
PRIVATE LOCATION, LESS THAN 15 MINUTES TO CARBONDALE, with Sopris views, 3466 total sq ft. INCLUDES, 2,636 sq ft main residence plus 830 sqft caretaker unit with lock-off, separate entry and parking area. Radiant floor heating with laminate, tile and carpet flooring, granite tile kitchen counters, stainless appliances. Great Mt, Sopris views from living area, dining area, master BR and deck with minor selective tree trimming! Large master bedroom and bath with soaking tub. 314 sq ft partially finished basement area used as exercise room or use imagination. Low maintenance brick exterior, aluminum siding, soffit and fascia, metal roof. Caretaker unit with radiant heat, kitchenette and full bath. Radon mitigation system in place, wired for generator back-up. Cell phone requires booster or WI-FI.
Listing Agent
RE/MAX Mountain West Brokerage Phone: (970) 963-1940 License #EA781235 Listed on: 07/12/2025

Home Details
Home Type
- Single Family
Est. Annual Taxes
- $5,957
Year Built
- Built in 1992
Lot Details
- 5.21 Acre Lot
- South Facing Home
- Southern Exposure
- Landscaped with Trees
- Property is in good condition
- Property is zoned Rural
HOA Fees
- $29 Monthly HOA Fees
Parking
- 3 Car Garage
Home Design
- Split Level Home
- Brick Veneer
- Slab Foundation
- Frame Construction
- Metal Roof
- Metal Siding
Interior Spaces
- 2-Story Property
- Window Treatments
- Finished Basement
- Walk-Out Basement
- Property Views
Kitchen
- Oven
- Stove
- Range
- Dishwasher
Bedrooms and Bathrooms
- 4 Bedrooms
- Primary Bedroom on Main
- Maid or Guest Quarters
Laundry
- Laundry Room
- Dryer
- Washer
Utilities
- Evaporated cooling system
- Radiant Heating System
- Propane
- Water Rights Not Included
- Well
- Water Softener
- Septic Tank
- Septic System
Additional Features
- Green Building
- Patio
- Accessory Dwelling Unit (ADU)
- Mineral Rights Excluded
Listing and Financial Details
- Property Available on 7/11/25
- Assessor Parcel Number 239314403001
Community Details
Overview
- Association fees include contingency fund, management, snow removal
- Pinyon Peaks Subdivision
Recreation
- Snow Removal
Security
- Resident Manager or Management On Site
Map
Home Values in the Area
Average Home Value in this Area
Tax History
| Year | Tax Paid | Tax Assessment Tax Assessment Total Assessment is a certain percentage of the fair market value that is determined by local assessors to be the total taxable value of land and additions on the property. | Land | Improvement |
|---|---|---|---|---|
| 2024 | $5,458 | $80,050 | $25,620 | $54,430 |
| 2023 | $5,458 | $80,050 | $25,620 | $54,430 |
| 2022 | $4,051 | $56,950 | $13,900 | $43,050 |
| 2021 | $4,104 | $58,590 | $14,300 | $44,290 |
| 2020 | $3,755 | $56,860 | $12,510 | $44,350 |
| 2019 | $3,788 | $56,860 | $12,510 | $44,350 |
| 2018 | $3,301 | $50,850 | $10,080 | $40,770 |
| 2017 | $3,155 | $50,850 | $10,080 | $40,770 |
| 2016 | $3,128 | $50,420 | $11,140 | $39,280 |
| 2015 | $3,174 | $50,420 | $11,140 | $39,280 |
| 2014 | -- | $35,700 | $11,540 | $24,160 |
Property History
| Date | Event | Price | Change | Sq Ft Price |
|---|---|---|---|---|
| 05/21/2025 05/21/25 | Price Changed | $1,299,900 | -3.7% | $412 / Sq Ft |
| 02/05/2025 02/05/25 | For Sale | $1,350,000 | -- | $428 / Sq Ft |
Purchase History
| Date | Type | Sale Price | Title Company |
|---|---|---|---|
| Interfamily Deed Transfer | -- | -- | |
| Deed | $57,000 | -- | |
| Deed | $50,000 | -- |
Mortgage History
| Date | Status | Loan Amount | Loan Type |
|---|---|---|---|
| Open | $938,250 | Reverse Mortgage Home Equity Conversion Mortgage | |
| Closed | $281,000 | Purchase Money Mortgage | |
| Previous Owner | $294,000 | Fannie Mae Freddie Mac | |
| Previous Owner | $290,500 | New Conventional | |
| Previous Owner | $158,000 | Unknown |
Similar Homes in Carbondale, CO
Source: Aspen Glenwood MLS
MLS Number: 186914
APN: R111650
- 2959 County Road 103
- 3 Red Wing Ln
- 66 Sopris Ln
- 30 Sopris Ln
- 1900 County Road 103
- 4100 County Road 103
- 5357 County Road 100
- 5349 Co Rd 100
- 7486 County Road 100
- 82 Saddle Dr
- TBD Fisher Creek Ln
- TBD Panorama
- Lot #11 Turnberry Ranch Panorama Dr
- TBD Coulter Ln Unit Lot 25
- TBD Coulter Ln Unit Lot 24
- Lot #3 Turnberry Ranch Panorama Dr
- Lot #1 Turnberry Ranch Panorama Dr
- 14913 Highway 82 Unit 105
- 14913 Highway 82 Unit 275
- 3659 County Road 100
- 481 County Road 112
- 665 Callicotte Ranch Dr
- 14913 Highway 82 Unit 109
- 404 Stagecoach Ln
- 422 County Road 162
- 2635 Dolores Way Unit 2635
- 160 Equestrian Way
- 712 Buckpoint Rd
- 309 Cleveland Place
- 15 Elk Track Ln
- 1472 Main St Unit 1472
- 1167 Vitos Way
- 138 Club Lodge Dr Unit B
- 90 Cottage Dr
- 627 N Bridge Dr
- 38 Ferguson Dr
- 236 Paintbrush Way
- 54 Ferguson Dr
- 1124 Heritage Dr
- 579 Larkspur Dr






