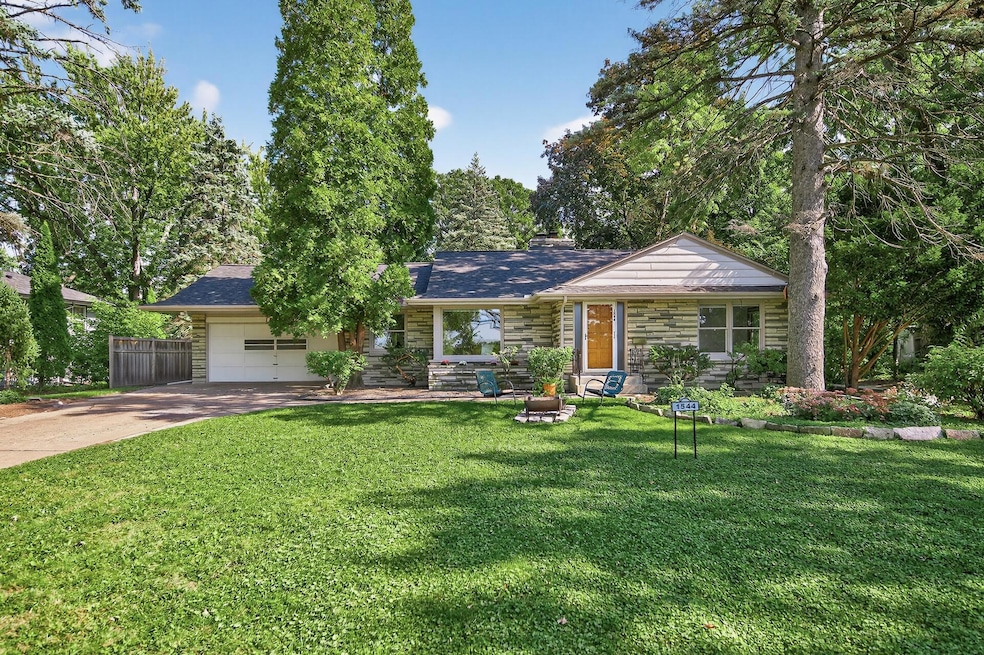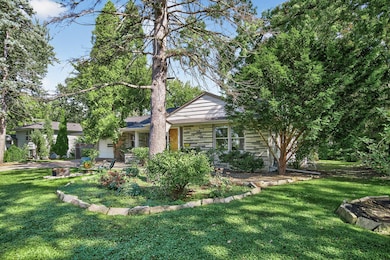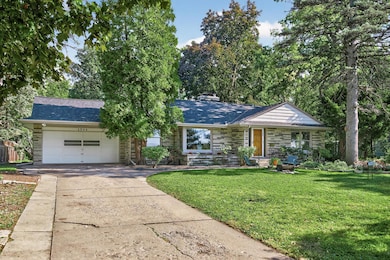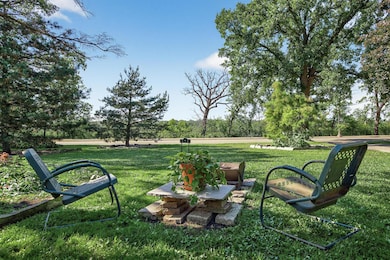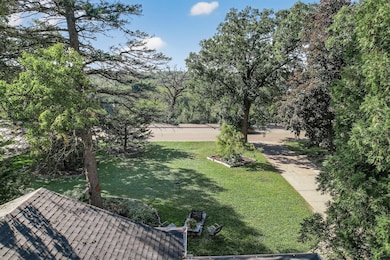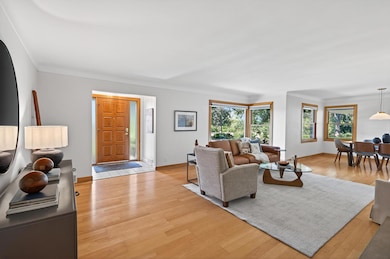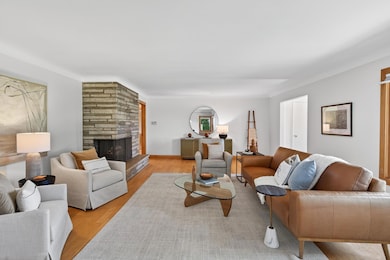1544 Mississippi River Blvd S Saint Paul, MN 55116
Highland Park NeighborhoodEstimated payment $6,452/month
Highlights
- River View
- Deck
- No HOA
- Horace Mann School Rated A-
- Family Room with Fireplace
- Breakfast Area or Nook
About This Home
Stunning one story home on nearly half acre lot on Mississippi River Blvd. Located in St. Paul’s coveted Highland neighborhood, this home offers the rare combination of space, privacy, and convenience. The spacious living room, featuring beautiful hardwood floors and a wood-burning fireplace, is perfect for entertaining and offers incredible views of the Mississippi River and its surrounding foliage. You’ll love the private and sizable main level owner’s suite that includes a large walk-in closet and its own bathroom. The kitchen, fit with a large center island, and informal dining area overlook and walkout to the deck and massive backyard. The versatile main level flex room sits adjacent to the kitchen and informal dining area and could be utilized as a TV room, reading nook, or even a home office or homework space. The main level also hosts an additional bedroom, full bathroom, and a more formal dining area. Two separate staircases both lead to the lower level featuring a generously-sized family room, recreation room, two additional bedrooms, and a bathroom with its own walk-in shower. The lower level also possesses a useful amount of storage space and workshop area. New roof in 2022. Brand new carpet in 2025. Sub-Zero refrigerator installed in 2021. Conveniently located across the street from the river and its tremendous path, walking distance to the new Highland Bridge Development and Highland’s various attractions, and just minutes from the airport.
Open House Schedule
-
Saturday, December 13, 20251:00 to 3:00 pm12/13/2025 1:00:00 PM +00:0012/13/2025 3:00:00 PM +00:00Add to Calendar
Home Details
Home Type
- Single Family
Est. Annual Taxes
- $15,884
Year Built
- Built in 1953
Lot Details
- Lot Dimensions are 95 x 225 x 101 x 199
- River Front
- Few Trees
Parking
- 2 Car Attached Garage
- Insulated Garage
- Garage Door Opener
Interior Spaces
- 1-Story Property
- Wood Burning Fireplace
- Family Room with Fireplace
- 2 Fireplaces
- Living Room with Fireplace
- Combination Dining and Living Room
- Lower Floor Utility Room
- River Views
Kitchen
- Breakfast Area or Nook
- Eat-In Kitchen
- Built-In Oven
- Cooktop
- Microwave
- Dishwasher
- ENERGY STAR Qualified Appliances
- Disposal
- The kitchen features windows
Bedrooms and Bathrooms
- 4 Bedrooms
Laundry
- Laundry Room
- Dryer
- Washer
- Sink Near Laundry
Basement
- Walk-Out Basement
- Block Basement Construction
- Laundry in Basement
- Basement Storage
- Natural lighting in basement
Eco-Friendly Details
- Electronic Air Cleaner
Outdoor Features
- Deck
- Patio
Utilities
- Forced Air Heating and Cooling System
- Humidifier
- Vented Exhaust Fan
- Underground Utilities
- 200+ Amp Service
- Gas Water Heater
Community Details
- No Home Owners Association
- Lane Norton Add Subdivision
Listing and Financial Details
- Assessor Parcel Number 202823110030
Map
Home Values in the Area
Average Home Value in this Area
Tax History
| Year | Tax Paid | Tax Assessment Tax Assessment Total Assessment is a certain percentage of the fair market value that is determined by local assessors to be the total taxable value of land and additions on the property. | Land | Improvement |
|---|---|---|---|---|
| 2025 | $14,148 | $887,600 | $311,600 | $576,000 |
| 2023 | $14,148 | $842,400 | $311,600 | $530,800 |
| 2022 | $12,396 | $778,400 | $311,600 | $466,800 |
| 2021 | $12,334 | $706,200 | $311,600 | $394,600 |
| 2020 | $12,946 | $732,900 | $311,600 | $421,300 |
| 2019 | $12,262 | $709,800 | $311,600 | $398,200 |
| 2018 | $11,798 | $670,600 | $311,600 | $359,000 |
| 2017 | $11,194 | $666,400 | $311,600 | $354,800 |
| 2016 | $12,208 | $0 | $0 | $0 |
| 2015 | $12,034 | $668,100 | $311,600 | $356,500 |
| 2014 | $11,358 | $0 | $0 | $0 |
Property History
| Date | Event | Price | List to Sale | Price per Sq Ft |
|---|---|---|---|---|
| 10/28/2025 10/28/25 | Price Changed | $974,900 | -7.1% | $284 / Sq Ft |
| 10/02/2025 10/02/25 | For Sale | $1,049,900 | -- | $305 / Sq Ft |
Purchase History
| Date | Type | Sale Price | Title Company |
|---|---|---|---|
| Warranty Deed | $304,000 | -- |
Source: NorthstarMLS
MLS Number: 6794738
APN: 20-28-23-11-0030
- 1331 Murray St
- 1913 Morgan Ave
- 1065 Colby St
- 1075 Saint Paul Ave
- 896 Mississippi River Blvd S
- 878 Mississippi River Blvd S
- 2046 Montreal Ave
- 1775 Morgan Ave
- 1800 Graham Ave Unit 325
- 906 S Woodlawn Ave Unit H
- 906 S Woodlawn Ave Unit E
- 870 Mount Curve Blvd Unit L
- 4824 E 53rd St Unit 422
- 4824 E 53rd St Unit 501
- 4824 E 53rd St Unit 509
- 4824 E 53rd St Unit 322
- 5324 48th Ave S
- 909 Mount Curve Blvd Unit F
- 909 Mount Curve Blvd Unit I
- 875 Falls Passage W Unit C
- 2034 Yorkshire Ave
- 1330-1344 Saint Paul Ave
- 5012 E 54th St
- 931-945 St Paul Ave
- 924 Cleveland Ave S Unit 9
- 1745 Graham Ave
- 845 Cleveland Ave S
- 1735 Graham Ave
- 1720 Norfolk Ave
- 5315 Minnehaha Ave Unit 102
- 5315 Minnehaha Ave Unit 101
- 5329 48th Ave S
- 870 Mount Curve Blvd Unit L
- 2260 Bohland Ave
- 725 Cleveland Ave S
- 5449 42nd Ave S
- 2235 Rockwood Ave
- 740 Mississippi River Blvd S
- 2056 Bayard Ave
- 2056 Bayard Ave Unit 1
