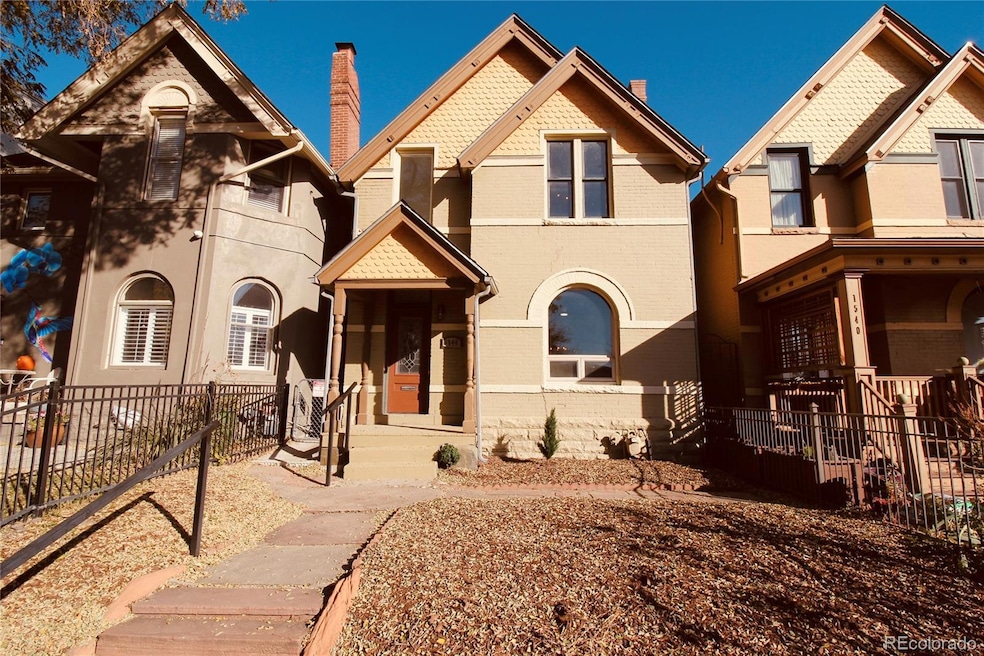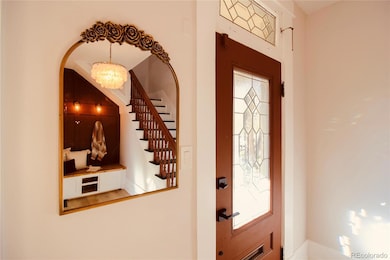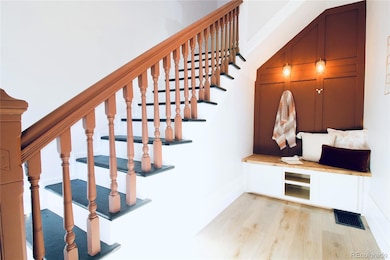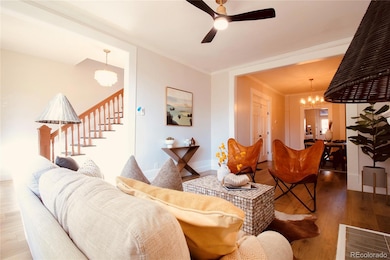1544 N Downing St Denver, CO 80218
City Park West NeighborhoodEstimated payment $5,628/month
Highlights
- Very Popular Property
- American Four Square Architecture
- No HOA
- East High School Rated A
- Bonus Room
- Covered Patio or Porch
About This Home
Step into Denver’s history at 1544 N Downing Street, a fully remodeled single-family Victorian home blending 19th-century craftsmanship with modern design and comfort. Located in the heart of North Capitol Hill, one of Denver’s most architecturally significant neighborhoods, this property offers timeless character within walking distance of Uptown’s finest dining, Cheesman Park, and the city’s cultural core. Originally built in the late 1800s during Denver’s prosperous Silver Boom, this area—known then as part of the Wyman Historic District—became home to Denver’s early entrepreneurs and civic leaders. Today, it remains a showcase of Queen Anne and Victorian-era architecture, with tree-lined streets, historic churches, and grand homes that capture the spirit of old Denver. Inside, the residence has been completely reimagined for contemporary living while preserving its historic elegance. The chef’s kitchen features professional-grade stainless steel appliances, a built-in oven, quartz countertops, and custom cabinetry. The main floor offers an open, sunlit layout with high ceilings, refinished hardwood floors, and restored period trim. Upstairs, find four spacious bedrooms and three full baths, including a serene primary suite with a spa-style bath and large closet. Every room blends the grace of Victorian architecture with modern sophistication. The home includes new energy-efficient windows, central air and heat, and fully updated electrical and plumbing systems for peace of mind. Additional highlights include a private, gated parking area with alley access, a welcoming front porch, and a landscaped yard offering rare privacy for this central location. A seamless balance of historic beauty and modern living, 1544 N Downing Street stands as a tribute to Denver’s architectural past and its vibrant, evolving future.
Listing Agent
Keller Williams DTC Brokerage Email: Kipp@sondermountainre.com,303-917-2591 License #100100328 Listed on: 11/08/2025

Home Details
Home Type
- Single Family
Year Built
- Built in 1889
Lot Details
- 3,125 Sq Ft Lot
- Property is Fully Fenced
- Level Lot
- Garden
- Property is zoned G-RO-3
Home Design
- American Four Square Architecture
- Brick Exterior Construction
- Composition Roof
Interior Spaces
- 2-Story Property
- Family Room with Fireplace
- Living Room
- Bonus Room
- Laundry Room
Kitchen
- Dishwasher
- Disposal
Flooring
- Carpet
- Laminate
Bedrooms and Bathrooms
Basement
- Partial Basement
- Basement Cellar
Parking
- 4 Parking Spaces
- Driveway
Outdoor Features
- Covered Patio or Porch
- Rain Gutters
Schools
- Wyatt Elementary School
- Bruce Randolph Middle School
- East High School
Utilities
- Forced Air Heating and Cooling System
- 110 Volts
- Natural Gas Connected
Community Details
- No Home Owners Association
- Park Avenue Subdivision
Listing and Financial Details
- Exclusions: Seller's personal property
- Assessor Parcel Number 2354-27-005
Map
Home Values in the Area
Average Home Value in this Area
Tax History
| Year | Tax Paid | Tax Assessment Tax Assessment Total Assessment is a certain percentage of the fair market value that is determined by local assessors to be the total taxable value of land and additions on the property. | Land | Improvement |
|---|---|---|---|---|
| 2024 | $13,772 | $173,880 | $78,820 | $95,060 |
| 2023 | $13,473 | $173,880 | $78,820 | $95,060 |
| 2022 | $12,202 | $153,440 | $108,750 | $44,690 |
| 2021 | $12,202 | $153,440 | $108,750 | $44,690 |
| 2020 | $9,945 | $134,040 | $72,500 | $61,540 |
| 2019 | $9,666 | $134,040 | $72,500 | $61,540 |
| 2018 | $2,638 | $34,100 | $12,380 | $21,720 |
| 2017 | $2,630 | $34,100 | $12,380 | $21,720 |
| 2016 | $2,652 | $32,520 | $10,571 | $21,949 |
| 2015 | $2,541 | $32,520 | $10,571 | $21,949 |
| 2014 | $2,097 | $25,250 | $11,813 | $13,437 |
Property History
| Date | Event | Price | List to Sale | Price per Sq Ft | Prior Sale |
|---|---|---|---|---|---|
| 11/08/2025 11/08/25 | For Sale | $850,000 | +43.5% | $453 / Sq Ft | |
| 04/02/2025 04/02/25 | Sold | $592,500 | -12.2% | $358 / Sq Ft | View Prior Sale |
| 02/27/2025 02/27/25 | Price Changed | $675,000 | -3.6% | $407 / Sq Ft | |
| 09/05/2024 09/05/24 | For Sale | $700,000 | -- | $422 / Sq Ft |
Purchase History
| Date | Type | Sale Price | Title Company |
|---|---|---|---|
| Warranty Deed | $592,500 | Fitco (First Integrity Title C | |
| Warranty Deed | $460,000 | Land Title Guarantee | |
| Interfamily Deed Transfer | -- | None Available | |
| Special Warranty Deed | $290,000 | Stewart Title Of Denver Inc | |
| Warranty Deed | $25,000 | -- | |
| Quit Claim Deed | -- | -- | |
| Warranty Deed | $170,000 | -- |
Mortgage History
| Date | Status | Loan Amount | Loan Type |
|---|---|---|---|
| Open | $629,085 | Construction | |
| Previous Owner | $389,700 | Unknown | |
| Previous Owner | $270,000 | New Conventional | |
| Previous Owner | $203,000 | Unknown | |
| Previous Owner | $136,000 | No Value Available | |
| Closed | $17,000 | No Value Available |
Source: REcolorado®
MLS Number: 8853661
APN: 2354-27-005
- 1100 E 16th Ave Unit 3
- 1210 E Colfax Ave Unit 101
- 1210 E Colfax Ave Unit 301
- 1699 N Downing St Unit 306
- 1422 N Downing St Unit A
- 1416 N Downing St Unit 1
- 1416 N Downing St Unit 2
- 1601 Park Ave Unit 214
- 1601 Park Ave Unit 201
- 1601 Park Ave Unit 503
- 1601 Park Ave Unit 215
- 1601 Park Ave Unit 303
- 1601 Park Ave Unit 106
- 1601 Park Ave Unit 202
- 1601 Park Ave Unit 307
- 1617 N Humboldt St
- 1450 N Lafayette St Unit 8
- 1001 E 17th Ave Unit 13
- 1001 E 17th Ave Unit 14
- 1424 N Lafayette St
- 1560 N Downing St
- 1150 E Colfax Ave
- 1150 E Colfax Ave Unit 155
- 1575 N Lafayette St
- 1210 E Colfax Ave
- 1440 N Corona St Unit 1
- 1516 Lafayette St
- 1490 N Lafayette St Unit 204
- 1490 N Lafayette St Unit 406
- 1601 Park Ave Unit 201
- 1430 N Marion St Unit 6
- 1280 E 17th Ave
- 1652 Lafayette St Unit 5
- 1410-1414 Marion St
- 1441 N Humboldt St Unit ID1341158P
- 1362 N Marion St
- 1340 E 14th Ave Unit 1
- 1369 N Ogden St Unit . 1
- 1442 N Humboldt St Unit 6
- 1450 N Clarkson St Unit 10






