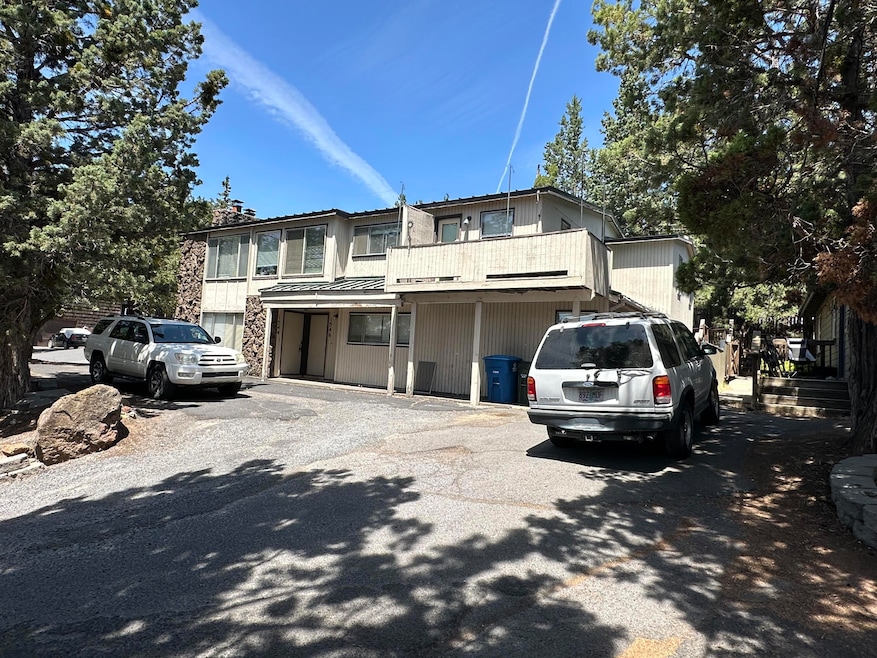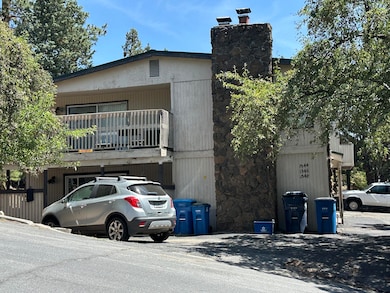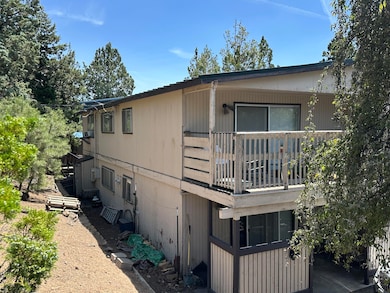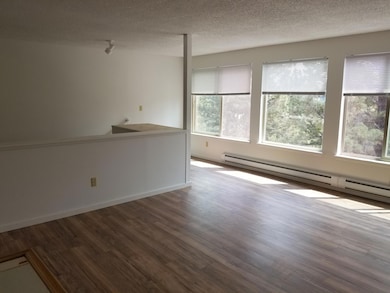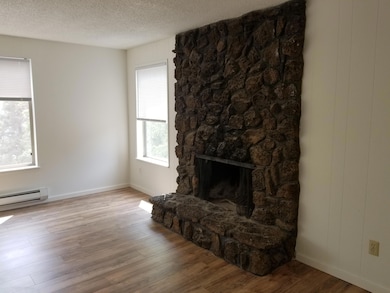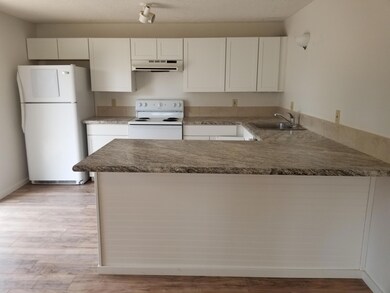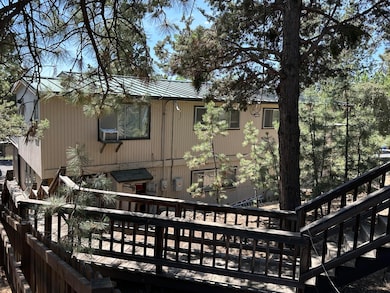1544 NW Juniper St Bend, OR 97701
River West NeighborhoodEstimated payment $4,656/month
Total Views
4,518
--
Bed
--
Bath
3,387
Sq Ft
$236
Price per Sq Ft
Highlights
- City View
- Deck
- Great Room with Fireplace
- High Lakes Elementary School Rated A-
- Traditional Architecture
- No HOA
About This Home
Great location, Westside Tri Plex. Walking distance to shops, restaurants, coffee and Newport Market. Priced to sell. Lots of upside for a new owner to upgrade units and raise rents. Currently price under $266k per unit. Monthly rents total $3915 per month. Please do not disturb the tenants. Unit #3 is now vacant and easy to show.
Property Details
Home Type
- Multi-Family
Est. Annual Taxes
- $5,236
Year Built
- Built in 1971
Lot Details
- 7,405 Sq Ft Lot
- Two or More Common Walls
Parking
- Shared Driveway
Property Views
- City
- Neighborhood
Home Design
- Triplex
- Traditional Architecture
- Slab Foundation
- Frame Construction
- Metal Roof
Interior Spaces
- 2-Story Property
- Great Room with Fireplace
Kitchen
- Oven
- Cooktop
- Laminate Countertops
Flooring
- Carpet
- Laminate
- Vinyl
Laundry
- Dryer
- Washer
Outdoor Features
- Deck
Schools
- High Lakes Elementary School
- Pacific Crest Middle School
- Summit High School
Utilities
- Cooling System Mounted To A Wall/Window
- Heating Available
- Water Heater
- Cable TV Available
Community Details
- No Home Owners Association
- 3 Units
- West Hills Subdivision
Listing and Financial Details
- Legal Lot and Block 1 / 1
- Assessor Parcel Number 102537
Map
Create a Home Valuation Report for This Property
The Home Valuation Report is an in-depth analysis detailing your home's value as well as a comparison with similar homes in the area
Home Values in the Area
Average Home Value in this Area
Tax History
| Year | Tax Paid | Tax Assessment Tax Assessment Total Assessment is a certain percentage of the fair market value that is determined by local assessors to be the total taxable value of land and additions on the property. | Land | Improvement |
|---|---|---|---|---|
| 2025 | $5,442 | $322,110 | -- | -- |
| 2024 | $5,236 | $312,730 | -- | -- |
| 2023 | $4,854 | $303,630 | $0 | $0 |
| 2022 | $4,529 | $286,210 | $0 | $0 |
| 2021 | $4,536 | $277,880 | $0 | $0 |
| 2020 | $4,303 | $277,880 | $0 | $0 |
| 2019 | $4,183 | $269,790 | $0 | $0 |
| 2018 | $4,065 | $261,940 | $0 | $0 |
| 2017 | $3,946 | $254,320 | $0 | $0 |
| 2016 | $3,763 | $246,920 | $0 | $0 |
| 2015 | $3,659 | $239,730 | $0 | $0 |
| 2014 | $3,551 | $232,750 | $0 | $0 |
Source: Public Records
Property History
| Date | Event | Price | List to Sale | Price per Sq Ft |
|---|---|---|---|---|
| 11/15/2025 11/15/25 | For Sale | $799,000 | 0.0% | $236 / Sq Ft |
| 10/23/2025 10/23/25 | Pending | -- | -- | -- |
| 09/16/2025 09/16/25 | Price Changed | $799,000 | -4.3% | $236 / Sq Ft |
| 08/13/2025 08/13/25 | Price Changed | $835,000 | -1.8% | $247 / Sq Ft |
| 06/18/2025 06/18/25 | For Sale | $850,000 | -- | $251 / Sq Ft |
Source: Oregon Datashare
Purchase History
| Date | Type | Sale Price | Title Company |
|---|---|---|---|
| Warranty Deed | -- | Amerititle |
Source: Public Records
Mortgage History
| Date | Status | Loan Amount | Loan Type |
|---|---|---|---|
| Open | $120,000 | Unknown |
Source: Public Records
Source: Oregon Datashare
MLS Number: 220203846
APN: 102537
Nearby Homes
- 1597 NW Portland Ave
- 1399 NW Portland Ave
- 1410 NW Saginaw Ave
- 1603 NW Milwaukee Ave
- 1345 NW Milwaukee Ave
- 1122 NW Stannium Rd
- 1769 NW Trenton Ave
- 1949 NW Monterey Pines Dr Unit 4
- 1979 NW Vicksburg Ave
- 1872 NW Hill Point Dr
- 1690 NW City View Dr
- 1986 NW Rimrock Rd
- 2101 NW Cascade View Dr
- 2379 NW Drouillard Ave
- 2425 NW Tower Rock Rd
- 1363 NW City View Dr
- 0 Fazio Ln Unit Lot 273 220187171
- 3118 NW Crossing Dr
- 3122 NW Crossing Dr
- 644 NW Portland Ave
- 1862 NW Shevlin Park Rd
- 1018 NW Ogden Ave Unit ID1330990P
- 919 NW Roanoke Ave
- 1474 NW Fresno Ave
- 1345 NW Cumberland Ave Unit ID1330987P
- 2528 NW Campus Village Way
- 1965 NW 2nd St Unit 2
- 210 SW Century
- 1313 NW Fort Clatsop St Unit 2
- 144 SW Crowell Way
- 2500 NW Regency St
- 801 SW Bradbury Way
- 2468 NW Marken St
- 514 NW Delaware Ave
- 6103 NW Harriman St Unit ID1330992P
- 954 SW Emkay Dr
- 3001 NW Clearwater Dr
- 515 SW Century Dr
- 310 SW Industrial Way
- 1609 SW Chandler Ave
