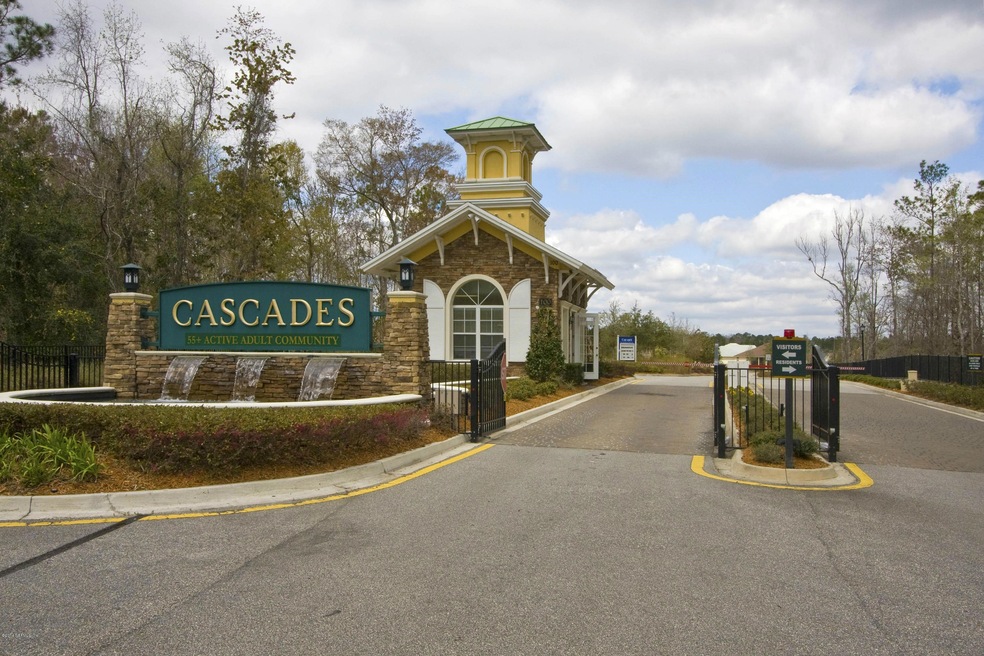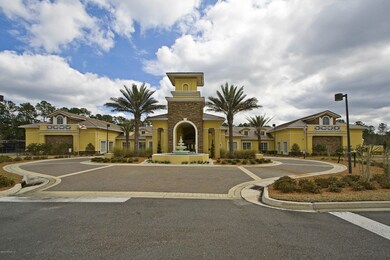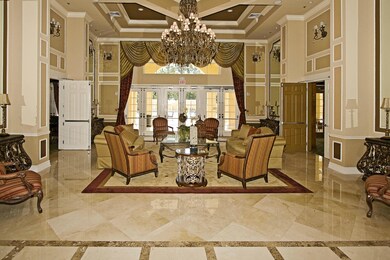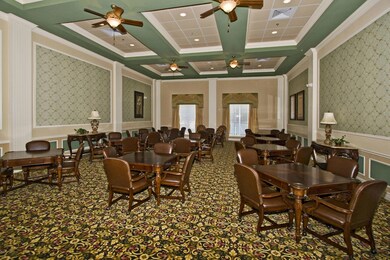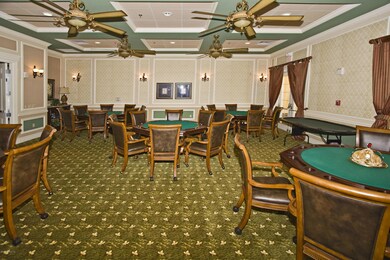
1544 Valhalla Way Saint Augustine, FL 32092
Highlights
- Golf Course Community
- Security Service
- Spa
- Fitness Center
- Under Construction
- Senior Community
About This Home
As of March 2017Own a wonderful home in highly rated The Cascades, gated 55+ adult living community in World Golf Village. Includes 38,000 sq ft Grand Clubhouse and Sports Complex for homeowners’ exclusive use, indoor heated pool, outdoor pool, state of the art fitness facility, tennis courts, bocce courts, card room & separate poker room, billiards room, art & ceramics studio, library, ballroom, full time activities director and much more. Lawn care, irrigation water, 70 channels of DirecTV, gated entry for only $325/mo. HECM loans available.
Last Agent to Sell the Property
JOCK OCHILTREE
DAVIDSON REALTY, INC. Listed on: 05/22/2014
Co-Listed By
LEAH OCHILTREE
DAVIDSON REALTY, INC. License #3265160
Home Details
Home Type
- Single Family
Est. Annual Taxes
- $4,027
Year Built
- Built in 2014 | Under Construction
HOA Fees
- $325 Monthly HOA Fees
Parking
- 2 Car Attached Garage
Home Design
- Traditional Architecture
- Patio Home
- Wood Frame Construction
- Shingle Roof
- Stucco
Interior Spaces
- 2,520 Sq Ft Home
- 1-Story Property
- Vaulted Ceiling
- Entrance Foyer
- Washer and Electric Dryer Hookup
Kitchen
- Breakfast Bar
- Electric Range
- Microwave
- Ice Maker
- Dishwasher
- Disposal
Flooring
- Carpet
- Tile
Bedrooms and Bathrooms
- 3 Bedrooms
- Split Bedroom Floorplan
- Walk-In Closet
- 3 Full Bathrooms
- Bathtub With Separate Shower Stall
Home Security
- Security System Owned
- Fire and Smoke Detector
Outdoor Features
- Spa
- Patio
- Front Porch
Utilities
- Central Heating and Cooling System
- Heat Pump System
- Electric Water Heater
Additional Features
- Accessible Common Area
- Lot Dimensions are 39x143x163x176
Listing and Financial Details
- Assessor Parcel Number 0292212560
Community Details
Overview
- Senior Community
- Association fees include pest control
- Cascades Association
- Wgv Cascades Subdivision
- On-Site Maintenance
Amenities
- Sauna
- Clubhouse
Recreation
- Golf Course Community
- Tennis Courts
- Fitness Center
- Community Spa
- Jogging Path
Security
- Security Service
Ownership History
Purchase Details
Purchase Details
Home Financials for this Owner
Home Financials are based on the most recent Mortgage that was taken out on this home.Purchase Details
Home Financials for this Owner
Home Financials are based on the most recent Mortgage that was taken out on this home.Similar Homes in the area
Home Values in the Area
Average Home Value in this Area
Purchase History
| Date | Type | Sale Price | Title Company |
|---|---|---|---|
| Interfamily Deed Transfer | -- | Attorney | |
| Warranty Deed | $367,500 | Attorney | |
| Warranty Deed | $406,205 | Attorney |
Mortgage History
| Date | Status | Loan Amount | Loan Type |
|---|---|---|---|
| Previous Owner | $324,964 | New Conventional |
Property History
| Date | Event | Price | Change | Sq Ft Price |
|---|---|---|---|---|
| 12/17/2023 12/17/23 | Off Market | $367,500 | -- | -- |
| 12/17/2023 12/17/23 | Off Market | $406,205 | -- | -- |
| 03/21/2017 03/21/17 | Sold | $367,500 | -13.5% | $129 / Sq Ft |
| 03/11/2017 03/11/17 | Pending | -- | -- | -- |
| 11/16/2016 11/16/16 | For Sale | $424,900 | +4.6% | $149 / Sq Ft |
| 06/03/2015 06/03/15 | Sold | $406,205 | +19.9% | $161 / Sq Ft |
| 05/22/2014 05/22/14 | Pending | -- | -- | -- |
| 05/22/2014 05/22/14 | For Sale | $338,800 | -- | $134 / Sq Ft |
Tax History Compared to Growth
Tax History
| Year | Tax Paid | Tax Assessment Tax Assessment Total Assessment is a certain percentage of the fair market value that is determined by local assessors to be the total taxable value of land and additions on the property. | Land | Improvement |
|---|---|---|---|---|
| 2025 | $4,027 | $362,017 | -- | -- |
| 2024 | $4,027 | $351,814 | -- | -- |
| 2023 | $4,027 | $341,567 | $0 | $0 |
| 2022 | $3,971 | $331,618 | $0 | $0 |
| 2021 | $3,947 | $321,959 | $0 | $0 |
| 2020 | $3,934 | $317,514 | $0 | $0 |
| 2019 | $4,251 | $327,644 | $0 | $0 |
| 2018 | $4,207 | $321,535 | $0 | $0 |
| 2017 | $4,430 | $330,843 | $46,500 | $284,343 |
| 2016 | $4,680 | $337,845 | $0 | $0 |
| 2015 | $895 | $340,788 | $0 | $0 |
| 2014 | $622 | $42,500 | $0 | $0 |
Agents Affiliated with this Home
-
T HETMAN

Seller's Agent in 2017
T HETMAN
ATLANTIC SHORES REALTY OF JACKSONVILLE LLC
(904) 591-2709
93 Total Sales
-
Ron Savarese

Buyer's Agent in 2017
Ron Savarese
DAVIDSON REALTY, INC.
(904) 673-4526
22 Total Sales
-
R
Buyer's Agent in 2017
Ronald Savarese
VICTORIA ROBBINS REALTY, INC.
-
J
Seller's Agent in 2015
JOCK OCHILTREE
DAVIDSON REALTY, INC.
-
L
Seller Co-Listing Agent in 2015
LEAH OCHILTREE
DAVIDSON REALTY, INC.
Map
Source: realMLS (Northeast Florida Multiple Listing Service)
MLS Number: 719504
APN: 029221-2560
- 1201 Coghill Cir
- 501 N Legacy Trail
- 1161 Inverness Dr
- 1399 Castle Pines Cir
- 809 Copperhead Cir
- 778 Copperhead Cir
- 783 Copperhead Cir
- 777 Copperhead Cir
- 944 Hazeltine Ct
- 948 Hazeltine Ct
- 900 Hazeltine Ct
- 697 Copperhead Cir
- 1016 Inverness Dr
- 714 Copperhead Cir
- 609 Copperhead Cir
- 636 Copperhead Cir
- 608 Copperhead Cir
- 1399 Parkland Trail
- 26 Back Nine Dr
- 128 Dovetail Cir
