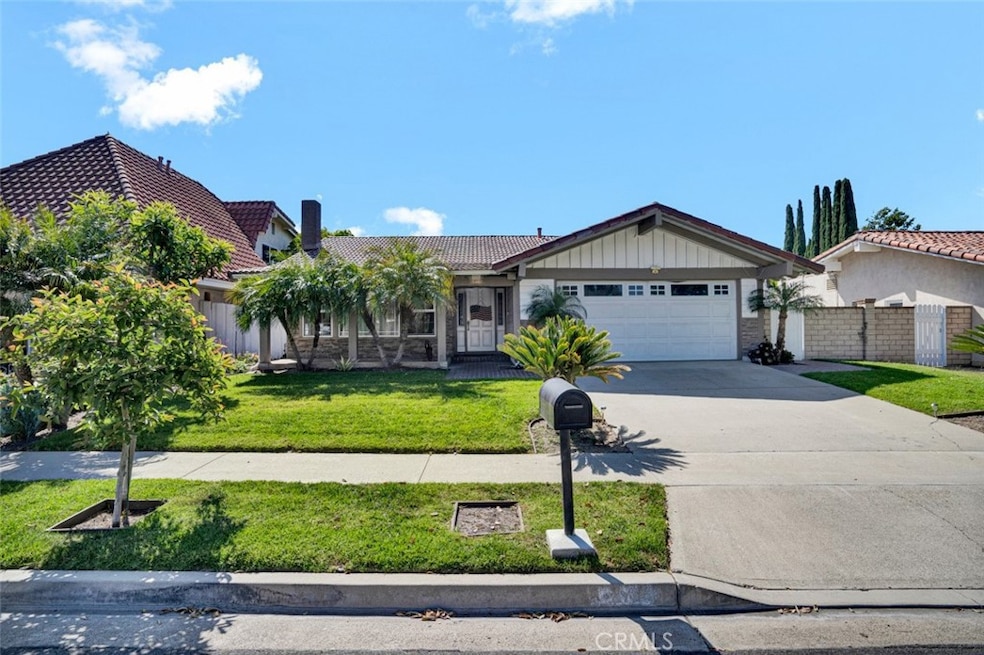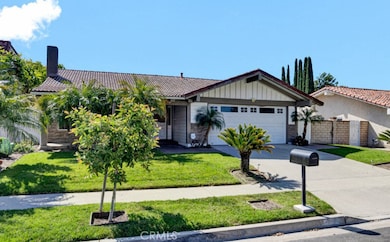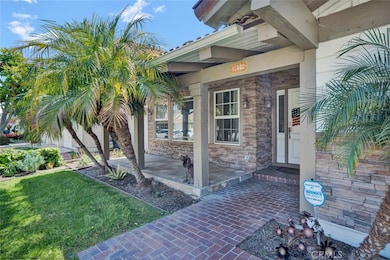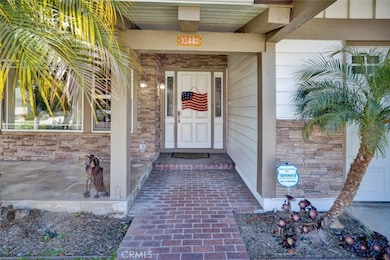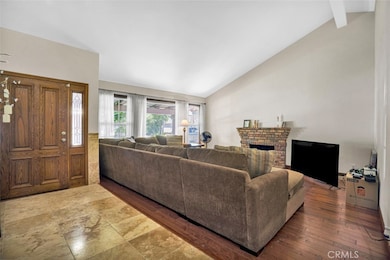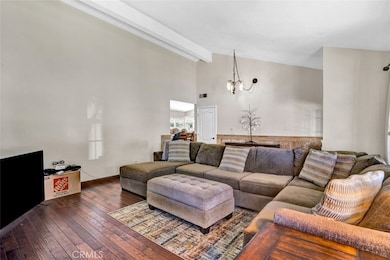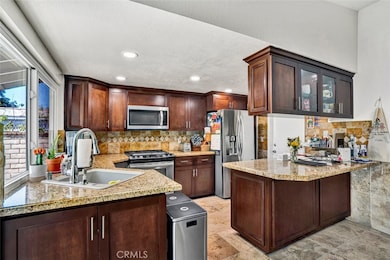15442 Eiffel Cir Irvine, CA 92604
Walnut NeighborhoodHighlights
- Wood Flooring
- Granite Countertops
- Covered patio or porch
- Venado Middle School Rated A
- No HOA
- 2-minute walk to Ranch Park
About This Home
Beautiful 4 Bedroom and 2 Bathroom Home in Irvine's Highly Desirable Ranch Area. This single story home on a cul-de-sac street boasts cathedral ceilings, hardwood and travertine flooring, upgraded kitchen and bathrooms, large front yard and backyard, 2 car attached garage with a driveway and more! The welcoming covered front porch leads you into the spacious family room with cathedral ceilings and a cozy fireplace. The upgraded kitchen opens to the extra large dining area with granite countertops, wood cabinets and stainless steel appliances. The primary bedroom is very spacious with an upgraded bathroom with granite countertops, wood cabinets and a walk-in stone shower. The secondary bedrooms offer great space and share a bathroom with dual sinks, shower/tub combo, granite countertops, wood cabinets and a door leading out to the backyard. The backyard is huge with a patio cover, beautiful landscaping with grassy areas and plenty of space to enjoy. The beautiful Ranch Park is nearby and surrounds the neighborhood with many trees and open, grassy areas. Close to the Irvine lakes, restaurants, shops, fwys and more! Don't miss out on this amazing home!
Listing Agent
Coldwell Banker Realty Brokerage Phone: 949.533.7938 License #01797087

Home Details
Home Type
- Single Family
Est. Annual Taxes
- $6,274
Year Built
- Built in 1973
Lot Details
- 6,120 Sq Ft Lot
- Cul-De-Sac
- Back and Front Yard
Parking
- 2 Car Attached Garage
Interior Spaces
- 1,649 Sq Ft Home
- 1-Story Property
- Family Room with Fireplace
- Dining Room
- Wood Flooring
Kitchen
- Breakfast Bar
- Gas Oven
- Gas Cooktop
- Microwave
- Dishwasher
- Granite Countertops
- Disposal
Bedrooms and Bathrooms
- 4 Main Level Bedrooms
- 2 Full Bathrooms
- Bathtub with Shower
Laundry
- Laundry Room
- Laundry in Garage
Outdoor Features
- Covered patio or porch
- Exterior Lighting
Utilities
- Forced Air Heating and Cooling System
Listing and Financial Details
- Security Deposit $6,000
- 12-Month Minimum Lease Term
- Available 7/1/25
- Tax Lot 27
- Tax Tract Number 6871
- Assessor Parcel Number 45103246
Community Details
Overview
- No Home Owners Association
- Ranch Subdivision
Pet Policy
- Call for details about the types of pets allowed
- Pet Deposit $500
Map
Source: California Regional Multiple Listing Service (CRMLS)
MLS Number: OC25115554
APN: 451-032-46
- 43 Ashbrook
- 49 Eagle Point
- 5321 Strasbourg Ave
- 5351 Strasbourg Ave
- 15216 Vichy Cir
- 5385 Strasbourg Ave
- 14 Eagle Point
- 101 Briarwood Unit 3
- 199 Briarwood
- 28 Briarwood Unit 75
- 14942 Dahlquist Rd
- 31 Lakeshore Unit 20
- 45 Lakeshore Unit 23
- 8 Oakgrove
- 14911 Dusk St
- 14851 Jeffrey Rd Unit 199
- 14851 Jeffrey Rd Unit 107
- 14851 Jeffrey Rd Unit 298
- 14851 Jeffrey Rd Unit 72
- 14851 Jeffrey Rd Unit 334
