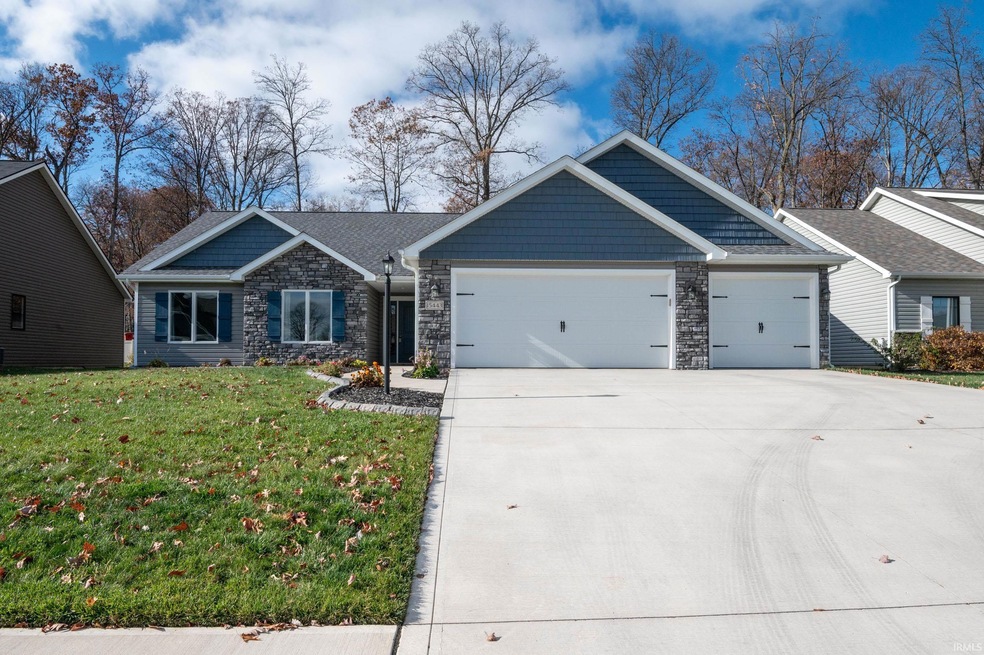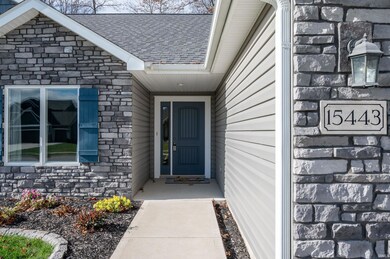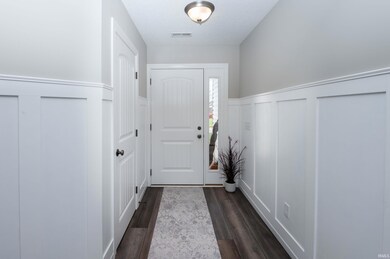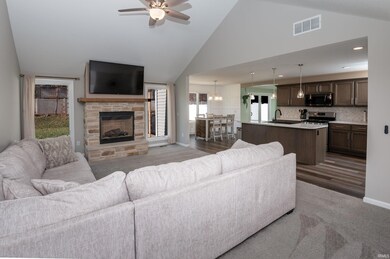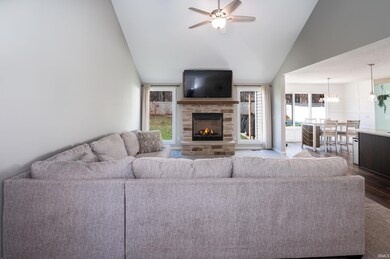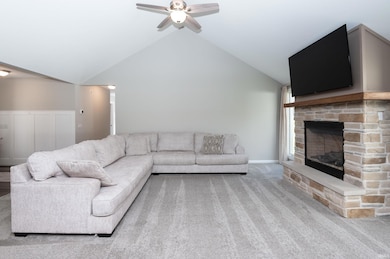
15443 Canyon Bay Run Fort Wayne, IN 46845
Highlights
- Primary Bedroom Suite
- Open Floorplan
- Backs to Open Ground
- Cedar Canyon Elementary School Rated A-
- Ranch Style House
- Cathedral Ceiling
About This Home
As of February 2025Welcome home to this lightly-lived-in newer Granite Ridge home that offers: a cathedral ceiling in the GR; a bonus sunroom full of windows; high-end LVP flooring; a beautiful stone fireplace flanked by large windows and feature accent walls as a few of the upgrades. 2 Bedrooms to the front of the house share a hall bath and the primary suite in the rear of the house has its own ensuite and walk-in closet. Entertainer's dream with the large island and eat-in kitchen space. Laundry is right off the 3 car garage that houses an additional 12 x 10 bump out for workshop and/or storage. Floored attic space. Back patio is joisted and ready for any desired screen porch or room addition in the future. This home is better than new because the yard has lush grass and there isn't construction going on all around!
Last Agent to Sell the Property
North Eastern Group Realty Brokerage Phone: 260-438-1201 Listed on: 11/13/2024

Home Details
Home Type
- Single Family
Est. Annual Taxes
- $2,217
Year Built
- Built in 2021
Lot Details
- 0.26 Acre Lot
- Lot Dimensions are 1400x86x143x70
- Backs to Open Ground
- Cul-De-Sac
- Partially Fenced Property
- Level Lot
HOA Fees
- $35 Monthly HOA Fees
Parking
- 3 Car Attached Garage
- Off-Street Parking
Home Design
- Ranch Style House
- Traditional Architecture
- Slab Foundation
- Shingle Roof
- Asphalt Roof
- Stone Exterior Construction
- Vinyl Construction Material
Interior Spaces
- 1,640 Sq Ft Home
- Open Floorplan
- Cathedral Ceiling
- Ceiling Fan
- Gas Log Fireplace
- Entrance Foyer
- Great Room
- Living Room with Fireplace
- Utility Room in Garage
- Storage In Attic
- Fire and Smoke Detector
Kitchen
- Eat-In Kitchen
- Breakfast Bar
- Gas Oven or Range
- Kitchen Island
- Laminate Countertops
- Disposal
Flooring
- Carpet
- Vinyl
Bedrooms and Bathrooms
- 3 Bedrooms
- Primary Bedroom Suite
- Walk-In Closet
- 2 Full Bathrooms
- Bathtub with Shower
- Separate Shower
Laundry
- Laundry on main level
- Gas Dryer Hookup
Outdoor Features
- Patio
Schools
- Cedar Canyon Elementary School
- Maple Creek Middle School
- Carroll High School
Utilities
- Forced Air Heating and Cooling System
- Heating System Uses Gas
Community Details
- Canyon Bay Subdivision
Listing and Financial Details
- Assessor Parcel Number 02-02-15-329-008.000-057
Ownership History
Purchase Details
Home Financials for this Owner
Home Financials are based on the most recent Mortgage that was taken out on this home.Purchase Details
Home Financials for this Owner
Home Financials are based on the most recent Mortgage that was taken out on this home.Purchase Details
Similar Homes in Fort Wayne, IN
Home Values in the Area
Average Home Value in this Area
Purchase History
| Date | Type | Sale Price | Title Company |
|---|---|---|---|
| Warranty Deed | $339,900 | Fidelity National Title | |
| Warranty Deed | $263,796 | None Available | |
| Warranty Deed | $49,726 | Titan Title Services |
Mortgage History
| Date | Status | Loan Amount | Loan Type |
|---|---|---|---|
| Open | $339,900 | VA | |
| Previous Owner | $266,460 | New Conventional | |
| Previous Owner | $213,600 | Construction |
Property History
| Date | Event | Price | Change | Sq Ft Price |
|---|---|---|---|---|
| 02/12/2025 02/12/25 | Sold | $339,900 | 0.0% | $207 / Sq Ft |
| 01/09/2025 01/09/25 | Pending | -- | -- | -- |
| 01/02/2025 01/02/25 | Price Changed | $339,900 | -0.7% | $207 / Sq Ft |
| 12/01/2024 12/01/24 | Price Changed | $342,400 | -0.7% | $209 / Sq Ft |
| 11/13/2024 11/13/24 | For Sale | $344,900 | -- | $210 / Sq Ft |
Tax History Compared to Growth
Tax History
| Year | Tax Paid | Tax Assessment Tax Assessment Total Assessment is a certain percentage of the fair market value that is determined by local assessors to be the total taxable value of land and additions on the property. | Land | Improvement |
|---|---|---|---|---|
| 2024 | $2,217 | $306,400 | $51,500 | $254,900 |
| 2023 | $2,217 | $299,500 | $51,500 | $248,000 |
| 2022 | $1,991 | $269,900 | $51,500 | $218,400 |
| 2021 | $155 | $51,500 | $51,500 | $0 |
| 2020 | $17 | $1,000 | $1,000 | $0 |
| 2019 | $17 | $1,000 | $1,000 | $0 |
| 2018 | $68 | $1,000 | $1,000 | $0 |
| 2017 | $69 | $1,000 | $1,000 | $0 |
| 2016 | $69 | $1,000 | $1,000 | $0 |
Agents Affiliated with this Home
-
Jodi Skowronek

Seller's Agent in 2025
Jodi Skowronek
North Eastern Group Realty
(260) 438-1201
104 Total Sales
-
Randy Harvey

Buyer's Agent in 2025
Randy Harvey
Coldwell Banker Real Estate Gr
(260) 413-2854
279 Total Sales
Map
Source: Indiana Regional MLS
MLS Number: 202443958
APN: 02-02-15-329-008.000-057
- 15386 Canyon Bay Run
- 2412 E Gump Rd
- 1108 Southerly Point
- 381 Elderwood Ct
- 15287 Cranwood Ct
- 15417 Timber Hollow Trail
- 110 Tawney Eagle Ct
- 171 Tumbling Stone Ct
- 2125 Timberdale Ct
- 101 Twin Eagles Blvd W
- 670 Gatcombe Run
- 15727 Tawney Eagle Cove
- 619 Sandringham Pass
- 658 Gatcombe Run
- 16741 Feldspar Ln
- 15812 Winterberry Ct
- 335 Ephron Ct
- 15813 Winterberry Ct
- 13826 Sunny Cove
- 611 Big Valley Ct
