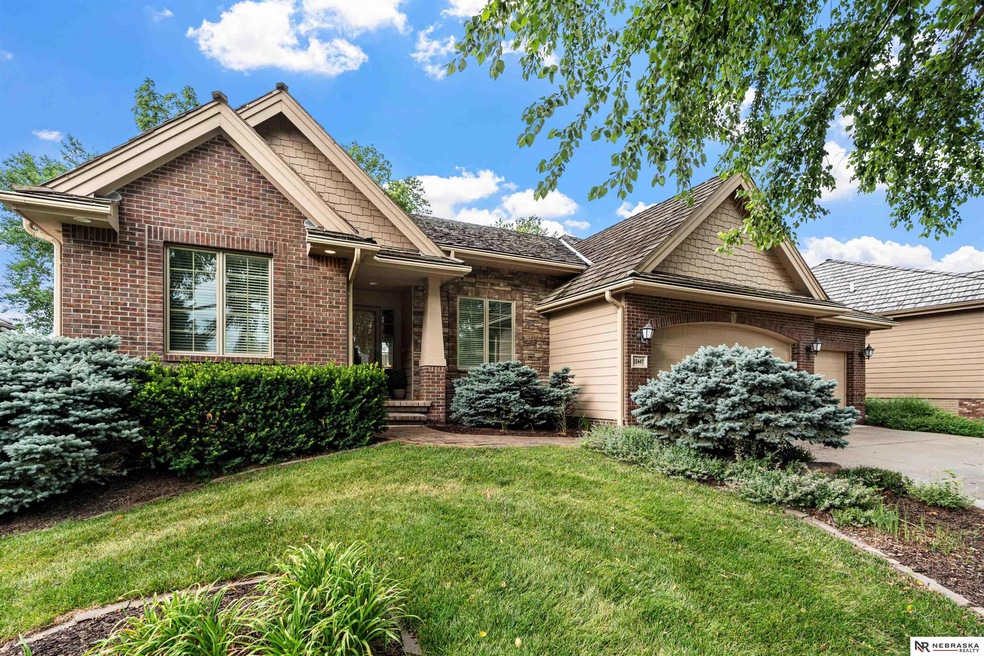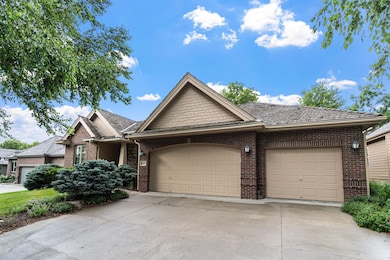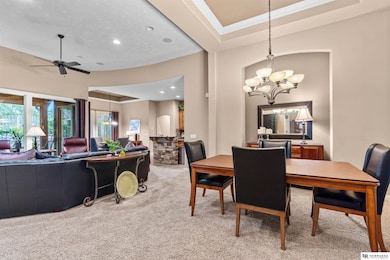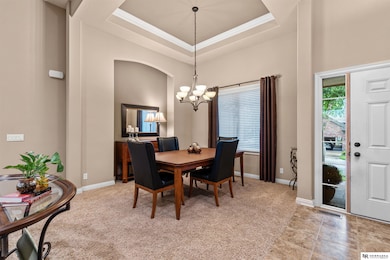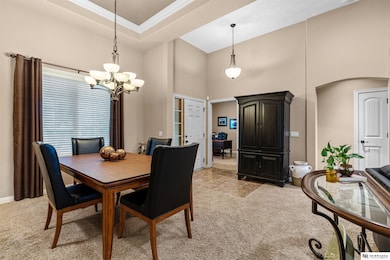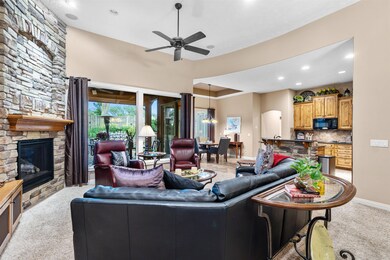
Estimated payment $3,855/month
Highlights
- Access To Lake
- Second Kitchen
- Cathedral Ceiling
- Ackerman Elementary School Rated A-
- Ranch Style House
- 1 Fireplace
About This Home
Located in the exclusive gated community of Walnut Lake, this 4 bed, 3 bath, 3 car ranch is sure to impress. Large windows showcase the beautiful backyard and covered deck where many hours of relaxation and enjoyment await you. Primary bedroom has private door to patio as well as walk in closet and double sinks. Kitchen has walk in pantry and double ovens. The lower level is an entertainers dream with a second kitchen, spectacular wine cellar (wine not included) and projection screen tv. Another bedroom and bath are also located in the lower level as well as plenty of storage. HOA includes lawn care and snow removal as well as care of a fully stocked pond. Spend time fishing from the dock or taking the walking trail around the neighborhood or Zorinsky Lake and Walnut Grove Park. HVAC has recently been replaced. AMA If schools are important, please verify.
Listing Agent
Nebraska Realty Brokerage Phone: 402-968-1147 License #20100262 Listed on: 07/07/2025

Home Details
Home Type
- Single Family
Est. Annual Taxes
- $8,465
Year Built
- Built in 2007
Lot Details
- 864,017 Sq Ft Lot
- Lot Dimensions are 120 x 72
- Sprinkler System
HOA Fees
- $242 Monthly HOA Fees
Parking
- 3 Car Attached Garage
- Garage Door Opener
Home Design
- Ranch Style House
- Villa
- Brick Exterior Construction
- Wood Shingle Roof
- Concrete Perimeter Foundation
Interior Spaces
- Cathedral Ceiling
- 1 Fireplace
- Window Treatments
- Sliding Doors
- Formal Dining Room
Kitchen
- Second Kitchen
- <<OvenToken>>
- Cooktop<<rangeHoodToken>>
- <<microwave>>
- Dishwasher
- Disposal
Flooring
- Wall to Wall Carpet
- Ceramic Tile
Bedrooms and Bathrooms
- 4 Bedrooms
- Walk-In Closet
- Jack-and-Jill Bathroom
Laundry
- Dryer
- Washer
Partially Finished Basement
- Sump Pump
- Basement Windows
Outdoor Features
- Access To Lake
- Patio
- Outdoor Grill
- Porch
Schools
- Ackerman Elementary School
- Harry Andersen Middle School
- Millard South High School
Utilities
- Forced Air Heating and Cooling System
- Water Softener
- Phone Available
- Cable TV Available
Community Details
- Association fees include ground maintenance, snow removal, common area maintenance
- Walnut Lake HOA
- Walnut Lake Subdivision
Listing and Financial Details
- Assessor Parcel Number 2401266349
Map
Home Values in the Area
Average Home Value in this Area
Tax History
| Year | Tax Paid | Tax Assessment Tax Assessment Total Assessment is a certain percentage of the fair market value that is determined by local assessors to be the total taxable value of land and additions on the property. | Land | Improvement |
|---|---|---|---|---|
| 2023 | $8,820 | $443,000 | $55,700 | $387,300 |
| 2022 | $7,934 | $375,400 | $55,700 | $319,700 |
| 2021 | $7,893 | $375,400 | $55,700 | $319,700 |
| 2020 | $7,959 | $375,400 | $55,700 | $319,700 |
| 2019 | $7,983 | $375,400 | $55,700 | $319,700 |
| 2018 | $6,917 | $320,800 | $55,700 | $265,100 |
| 2017 | $6,809 | $320,800 | $55,700 | $265,100 |
| 2016 | $8,135 | $382,900 | $80,300 | $302,600 |
| 2015 | $7,760 | $357,800 | $75,000 | $282,800 |
| 2014 | $7,760 | $357,800 | $75,000 | $282,800 |
Property History
| Date | Event | Price | Change | Sq Ft Price |
|---|---|---|---|---|
| 07/07/2025 07/07/25 | Pending | -- | -- | -- |
| 07/07/2025 07/07/25 | For Sale | $525,000 | -- | $168 / Sq Ft |
Purchase History
| Date | Type | Sale Price | Title Company |
|---|---|---|---|
| Quit Claim Deed | -- | -- | |
| Corporate Deed | $370,000 | Btc |
Mortgage History
| Date | Status | Loan Amount | Loan Type |
|---|---|---|---|
| Previous Owner | $223,500 | New Conventional | |
| Previous Owner | $231,000 | New Conventional |
Similar Homes in Omaha, NE
Source: Great Plains Regional MLS
MLS Number: 22518583
APN: 0912-6634-24
- 15365 Orchard Ave
- 4629 S 155th Cir
- 15618 L St
- 4632 S 154th Cir
- 15110 Summerwood Dr
- 4724 S 150th St
- 15411 R St
- 4354 S 154th St
- 14930 Holmes St
- 5073 S 150th Plaza Unit 19C
- 15286 U St
- 15011 I Cir
- 15161 R St
- 16210 Holmes Cir
- 624 S 149th St
- 5086 S 160th Cir
- 5424 S 151st St
- 14961 Dayton St
- 5408 S 160th St
- 14618 Holmes St
