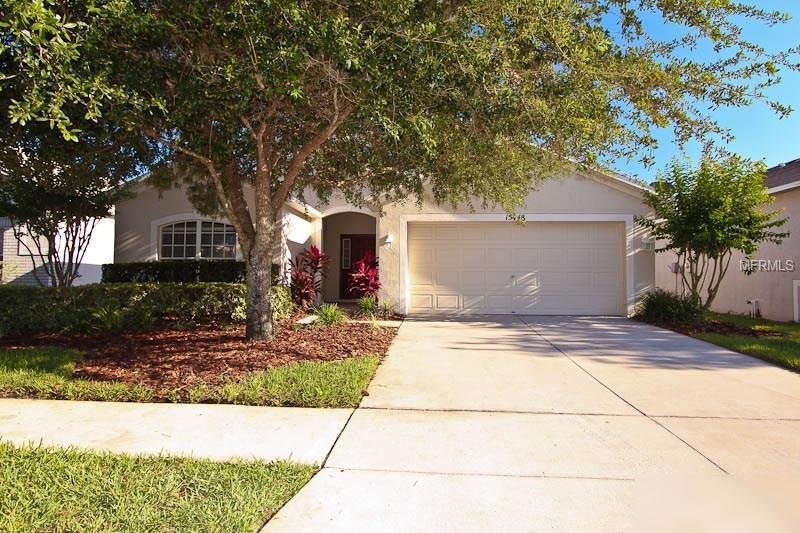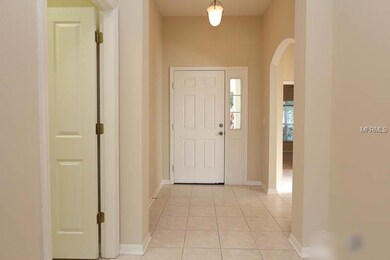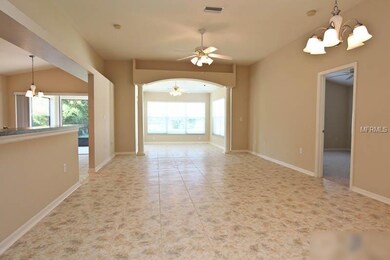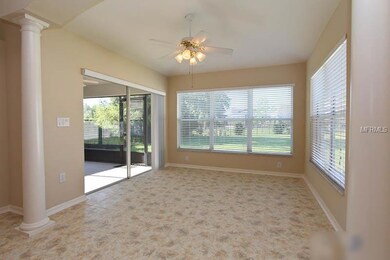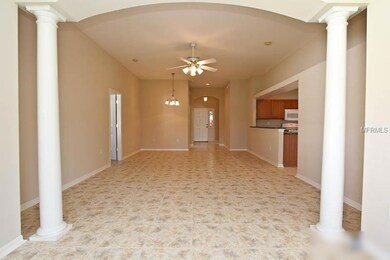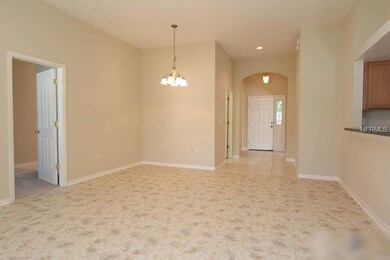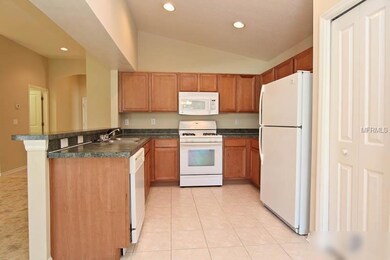
15448 Osprey Glen Dr Lithia, FL 33547
FishHawk Ranch NeighborhoodEstimated Value: $382,907 - $415,000
Highlights
- Open Floorplan
- Deck
- Covered patio or porch
- Bevis Elementary School Rated A
- Community Pool
- 2 Car Attached Garage
About This Home
As of August 2017This 3 bed, 2 bath charmer in FishHawk’s Tanager Ridge feels just like home! Large, open living areas full of natural light add beauty to the home’s functional split floor plan.
A classic foyer welcomes you into the home, which is tiled throughout the living areas. The foyer opens up to the large combination living and dining room. An archway flanked by columns leads to a large Florida room with huge picture windows on each wall, making for a bright and sunny retreat that also leads to the screened, covered lanai.
A well-laid-out kitchen overlooks the large, bright living area and boasts a roomy eat-in space that also overlooks the lanai and huge backyard. Vaulted ceilings give volume to the already open spaces.
The lanai, complete with ceiling fan, and fully-fenced backyard make great outdoor spaces for family and pets to play and to enjoy the Florida weather.
The master suite is spacious, with an en suite master bath including dual sink vanity, tiled shower enclosure and private water closet, flanked by dual walk-in closets.
The home’s 2 remaining bedrooms can be found at the front of the home, separated by a full bathroom and opposite the laundry room. All bedrooms are carpeted and include ceiling fans.
Don’t miss the chance to call this cozy home yours! Call to schedule a showing today!
* Broker Owned
Home Details
Home Type
- Single Family
Est. Annual Taxes
- $4,790
Year Built
- Built in 2002
Lot Details
- 6,250 Sq Ft Lot
- Property is zoned PD
HOA Fees
- $31 Monthly HOA Fees
Parking
- 2 Car Attached Garage
- Garage Door Opener
Home Design
- Slab Foundation
- Shingle Roof
- Stucco
Interior Spaces
- 1,645 Sq Ft Home
- Open Floorplan
- Ceiling Fan
- Blinds
- Sliding Doors
- Family Room
- Combination Dining and Living Room
- Inside Utility
Kitchen
- Range
- Microwave
- Dishwasher
- Disposal
Flooring
- Carpet
- Ceramic Tile
Bedrooms and Bathrooms
- 3 Bedrooms
- 2 Full Bathrooms
Eco-Friendly Details
- Ventilation
- Reclaimed Water Irrigation System
Outdoor Features
- Deck
- Covered patio or porch
Schools
- Bevis Elementary School
- Randall Middle School
- Newsome High School
Utilities
- Central Heating and Cooling System
- Underground Utilities
- High Speed Internet
- Cable TV Available
Listing and Financial Details
- Visit Down Payment Resource Website
- Legal Lot and Block 24 / 7
- Assessor Parcel Number U-29-30-21-5S6-000007-00024.0
- $1,292 per year additional tax assessments
Community Details
Overview
- Fishhawk Ranch Ph 02 Subdivision
- The community has rules related to deed restrictions
Recreation
- Community Pool
Ownership History
Purchase Details
Home Financials for this Owner
Home Financials are based on the most recent Mortgage that was taken out on this home.Purchase Details
Purchase Details
Home Financials for this Owner
Home Financials are based on the most recent Mortgage that was taken out on this home.Similar Homes in Lithia, FL
Home Values in the Area
Average Home Value in this Area
Purchase History
| Date | Buyer | Sale Price | Title Company |
|---|---|---|---|
| Rusnak Robert | $202,500 | Foundation Title & Trust Llc | |
| Eaton Holdings Llc | $106,000 | Attorney | |
| Eaton Craig R | $146,500 | Partners/Builders Title Ltd |
Mortgage History
| Date | Status | Borrower | Loan Amount |
|---|---|---|---|
| Open | Rusnak Robert | $78,000 | |
| Previous Owner | Eaton Craig R | $70,800 | |
| Previous Owner | Eaton Craig R | $117,200 |
Property History
| Date | Event | Price | Change | Sq Ft Price |
|---|---|---|---|---|
| 11/16/2017 11/16/17 | Off Market | $202,500 | -- | -- |
| 08/18/2017 08/18/17 | Sold | $202,500 | -4.5% | $123 / Sq Ft |
| 08/04/2017 08/04/17 | Pending | -- | -- | -- |
| 07/20/2017 07/20/17 | Price Changed | $212,000 | -1.4% | $129 / Sq Ft |
| 07/01/2017 07/01/17 | For Sale | $215,000 | +6.2% | $131 / Sq Ft |
| 06/21/2017 06/21/17 | Off Market | $202,500 | -- | -- |
| 05/02/2017 05/02/17 | For Sale | $219,000 | 0.0% | $133 / Sq Ft |
| 02/21/2014 02/21/14 | Rented | $1,600 | -3.0% | -- |
| 01/22/2014 01/22/14 | Under Contract | -- | -- | -- |
| 12/20/2013 12/20/13 | For Rent | $1,650 | -- | -- |
Tax History Compared to Growth
Tax History
| Year | Tax Paid | Tax Assessment Tax Assessment Total Assessment is a certain percentage of the fair market value that is determined by local assessors to be the total taxable value of land and additions on the property. | Land | Improvement |
|---|---|---|---|---|
| 2024 | $4,468 | $208,556 | -- | -- |
| 2023 | $4,354 | $202,482 | $0 | $0 |
| 2022 | $4,260 | $196,584 | $0 | $0 |
| 2021 | $4,309 | $190,858 | $0 | $0 |
| 2020 | $4,225 | $188,223 | $49,891 | $138,332 |
| 2019 | $4,123 | $184,102 | $49,891 | $134,211 |
| 2018 | $4,135 | $184,175 | $0 | $0 |
| 2017 | $5,048 | $172,971 | $0 | $0 |
| 2016 | $4,790 | $153,968 | $0 | $0 |
| 2015 | $4,646 | $143,104 | $0 | $0 |
| 2014 | $4,583 | $137,881 | $0 | $0 |
| 2013 | -- | $125,346 | $0 | $0 |
Agents Affiliated with this Home
-
Craig Eaton

Seller's Agent in 2017
Craig Eaton
EATON REALTY
(813) 230-8955
219 in this area
645 Total Sales
-
Tessa Heath

Buyer's Agent in 2017
Tessa Heath
EATON REALTY
(813) 672-8022
22 in this area
52 Total Sales
-
Daniel Rothrock

Seller's Agent in 2014
Daniel Rothrock
EATON REALTY
(813) 567-8578
7 in this area
16 Total Sales
Map
Source: Stellar MLS
MLS Number: T2878882
APN: U-29-30-21-5S6-000007-00024.0
- 6030 Sandhill Ridge Dr
- 6018 Gannetdale Dr
- 5825 Meadowpark Place
- 6107 Ibispark Dr
- 5839 Meadowpark Place
- 5634 Tanagergrove Way
- 5865 Meadowpark Place
- 6112 Ibispark Dr
- 15555 Martinmeadow Dr
- 5607 Tanagergrove Way
- 15309 Palomapark Ln
- 5842 Heronpark Place
- 6230 Gannetdale Dr
- 15724 Ibisridge Dr
- 6205 Ibispark Dr
- 6116 Skylarkcrest Dr
- 15714 Ibisridge Dr
- 6038 Palomaglade Dr
- 15507 Avocetview Ct
- 5912 Wrenwater Dr
- 15448 Osprey Glen Dr
- 15450 Osprey Glen Dr
- 15446 Osprey Glen Dr
- 15444 Osprey Glen Dr
- 15444 Osprey Glen Dr
- 15452 Osprey Glen Dr
- 16304 Dorman Rd
- 16306 Dorman Rd
- 15447 Osprey Glen Dr
- 15454 Osprey Glen Dr
- 15437 Osprey Glen Dr
- 15442 Osprey Glen Dr
- 16308 Dorman Rd
- 16318 Dorman Rd
- 15456 Osprey Glen Dr
- 15435 Osprey Glen Dr
- 16310 Dorman Rd Unit 1
- 15440 Osprey Glen Dr
- 15458 Osprey Glen Dr
- 15463 Osprey Glen Dr
