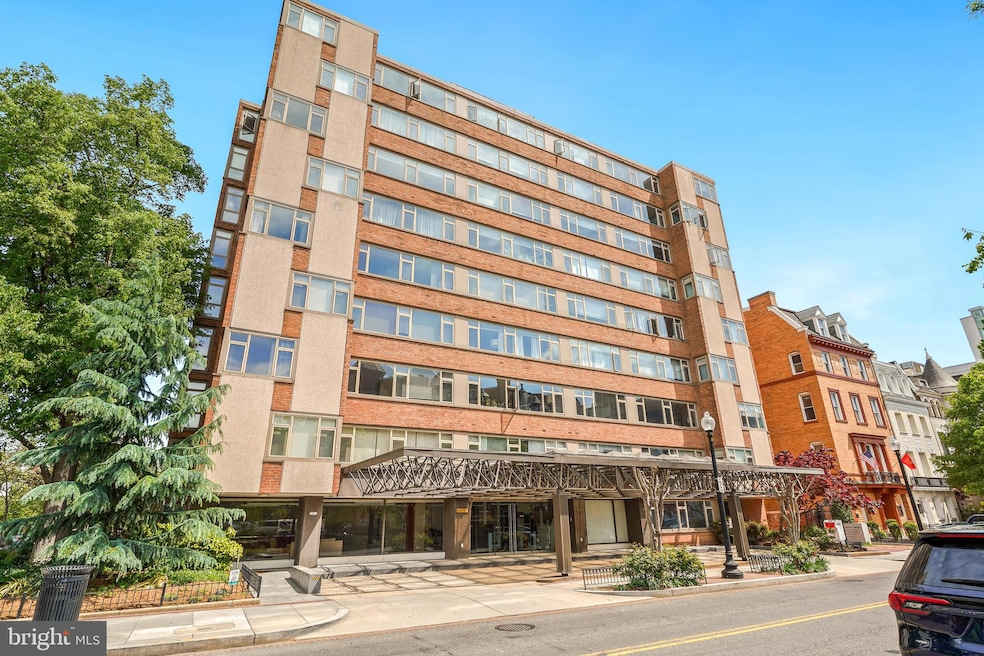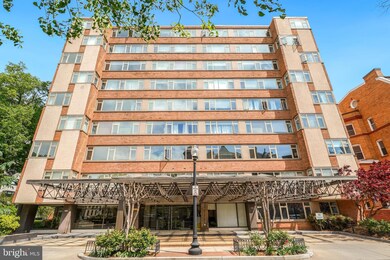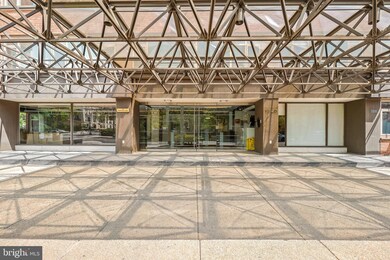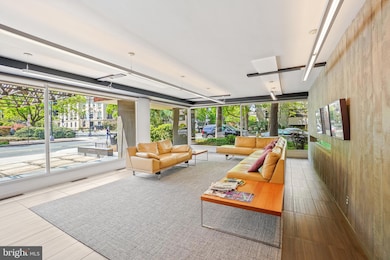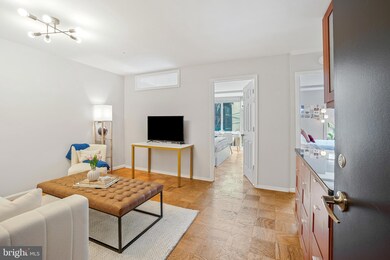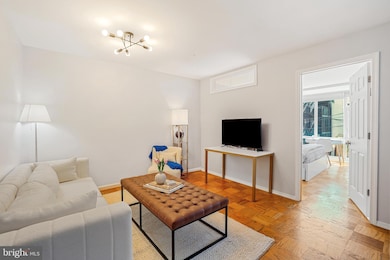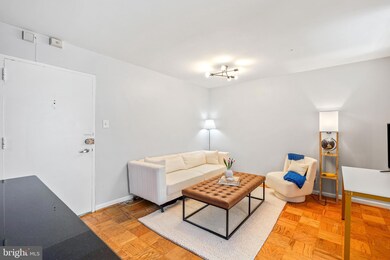Dupont East Condominium 1545 18th St NW Unit 215 Washington, DC 20036
Dupont Circle NeighborhoodHighlights
- Concierge
- Open Floorplan
- Wood Flooring
- Ross Elementary School Rated A
- Traditional Architecture
- 5-minute walk to Dupont Circle
About This Home
All showings will be conducted in an open-house style. Tuesday, July 22, 4:30-6:00. Please email regarding this property; no calls, please.
Bright, Spacious Living in the Heart of Dupont Circle. This well-appointed 2-bedroom, 1-bath condo in the sought-after Dupont East Condominium offers the ideal combination of comfort, style, and convenience. With approximately 660 square feet of thoughtfully designed living space, the home features an open floor plan, original hardwood floors, and generous counter space.
The updated kitchen is both sleek and functional, featuring modern cabinetry, granite countertops, stainless steel appliances, and a gas stove—perfect for everything from quick weekday meals to weekend entertaining. It opens seamlessly into a comfortable living area, making the space feel warm and connected.
The standout feature of this home is its two large, sun-drenched bedrooms, each boasting floor-to-ceiling windows that flood the space with natural light and offer tranquil treetop views. These bright and airy retreats provide plenty of room to relax, recharge, or work from home, with ample closet space to keep everything organized.
The stylishly updated bathroom reflects the home’s clean, contemporary aesthetic, completing the interior with understated elegance.
Located in a pet-friendly building, residents enjoy a wealth of amenities including a 24/7 front desk, on-site management, a common laundry area, bike storage, and a spacious rooftop deck with sweeping panoramic views—perfect for enjoying sunsets over the city skyline. Plus, the condo fee that the landlord pays for includes all utilities (except cable and internet), making for effortless, all-inclusive living.
Situated just one block from the Dupont Circle Metro and moments from shops, the Farmers Market, acclaimed restaurants, vibrant nightlife, and multiple bus routes, this home puts the very best of Washington, DC right at your doorstep.
Don’t miss the chance to call this bright and spacious Dupont Circle gem your new home!
There is a nonrefundable application fee of $49.99 per person on RentSpree. The total income requirement to qualify to rent this home is 35 times the monthly rent; failure to meet this will result in automatic denial. Vouchers welcome. The landlord will conduct a credit and background check and require income verification, as allowed by DC law. (2 most recent pay stubs or W2). A security deposit equal to one month's rent is required. Applications will be approved or denied within 3-5 days. A nonrefundable pet fee of $500 is required for any pets.
Open House Schedule
-
Tuesday, July 22, 20254:30 to 6:00 pm7/22/2025 4:30:00 PM +00:007/22/2025 6:00:00 PM +00:00Add to Calendar
Condo Details
Home Type
- Condominium
Est. Annual Taxes
- $2,827
Year Built
- Built in 1900
HOA Fees
- $920 Monthly HOA Fees
Home Design
- Traditional Architecture
Interior Spaces
- 627 Sq Ft Home
- Property has 1 Level
- Open Floorplan
- Window Treatments
- Wood Flooring
Kitchen
- Galley Kitchen
- Gas Oven or Range
- Stove
- Built-In Microwave
- Freezer
- Dishwasher
- Stainless Steel Appliances
- Disposal
Bedrooms and Bathrooms
- 2 Main Level Bedrooms
- 1 Full Bathroom
- Bathtub with Shower
Home Security
Parking
- On-Site Parking for Rent
- Parking Lot
Utilities
- Central Air
- Summer or Winter Changeover Switch For Heating
- Natural Gas Water Heater
Additional Features
- Accessible Elevator Installed
- Exterior Lighting
Listing and Financial Details
- Residential Lease
- Security Deposit $3,400
- $350 Move-In Fee
- No Smoking Allowed
- 12-Month Min and 24-Month Max Lease Term
- Available 8/3/25
- Assessor Parcel Number 0156//2071
Community Details
Overview
- Association fees include common area maintenance, electricity, exterior building maintenance, gas, heat, insurance, laundry, lawn maintenance, management, sewer, snow removal, trash, water
- Mid-Rise Condominium
- Old City 2 Community
- Dupont Circle Subdivision
Amenities
- Concierge
- Common Area
- Laundry Facilities
- Community Storage Space
Pet Policy
- Pet Deposit $500
- Dogs Allowed
Security
- Security Service
- Front Desk in Lobby
- Fire and Smoke Detector
Map
About Dupont East Condominium
Source: Bright MLS
MLS Number: DCDC2210324
APN: 0156-2071
- 1601 18th St NW Unit 617
- 1601 18th St NW Unit 312
- 1601 18th St NW Unit 718
- 1745 Q St NW Unit 1
- 1545 18th St NW Unit 303
- 1545 18th St NW Unit 111
- 1775 Church St NW Unit 8
- 1737 Church St NW
- 1622 19th St NW Unit 1
- 1622 19th St NW Unit 2
- 1526 17th St NW Unit 405
- 1514 17th St NW Unit 111
- 1514 17th St NW Unit 412
- 1514 17th St NW Unit 114
- 1514 17th St NW Unit 311
- 1514 17th St NW Unit 511
- 1728 New Hampshire Ave NW Unit B-1
- 1725 New Hampshire Ave NW Unit 303
- 1700 17th St NW Unit 403
- 1750 S St NW Unit 1
- 1545 18th St NW Unit 213
- 1545 18th St NW
- 1601 18th St NW Unit 1015
- 1772 Church St NW Unit FL4-ID1052
- 1772 Church St NW Unit FL2-ID771
- 1772 Church St NW Unit FL3-ID323
- 1772 Church St NW Unit FL4-ID296
- 1772 Church St NW Unit FL3-ID287
- 1743 Q St NW
- 1616 18th St NW
- 1824 Corcoran St NW
- 1750-1754 P St NW
- 15 Dupont Cir NW Unit ID1016730P
- 15 Dupont Cir NW Unit ID1016734P
- 1514 17th St NW Unit 507
- 1727 Massachusetts Ave NW Unit 412
- 1825 R St NW
- 1717 R St NW
- 1700 17th St NW Unit 607
- 1902 R St NW Unit FL3-ID737
