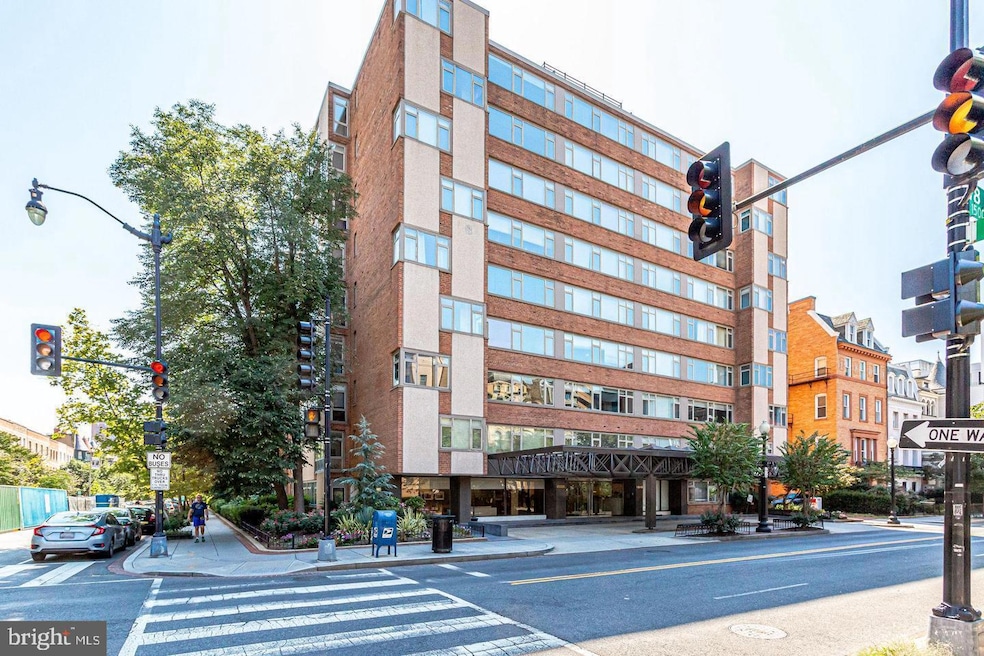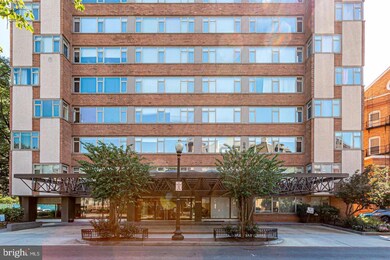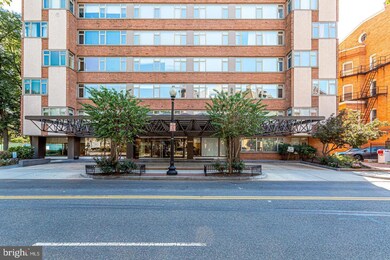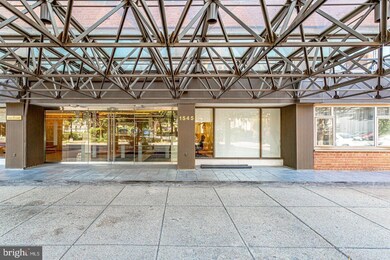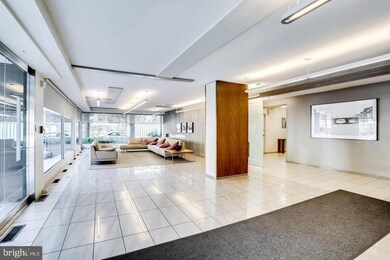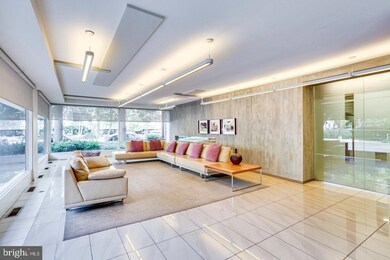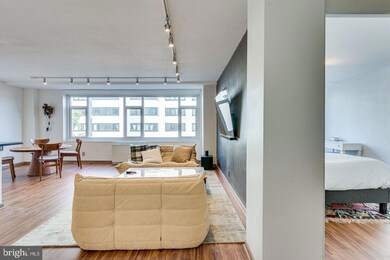Dupont East Condominium 1545 18th St NW Unit 403 Floor 4 Washington, DC 20036
Dupont Circle NeighborhoodHighlights
- Contemporary Architecture
- Traditional Floor Plan
- No HOA
- Ross Elementary School Rated A
- Wood Flooring
- 5-minute walk to Dupont Circle
About This Home
Welcome to the heart of Dupont. This fully FURNISHED 1 bedroom condo has loads of natural light, walk-in closet, shining hardwood floors. Complete with a fully updated kitchen and bathroom and automatic window blinds. This kitchen is a dream! Not to be outdone by the gorgeous updated bathroom. King sized bed. A perfect spot in the city. Walk to everywhere - Metro only 2 blocks away. Full-service building with 24/7 front desk; great roof deck, bike storage and on-site maintenance personnel. Pets allowed on a case-by-case basis with a one-time $250 non-refundable pet fee. Flexible on what furniture stays or goes! There is a small dedicated storage unit in basement. Heavy preference to leaving unit furnished as-is. Really tastefully done! Garage parking available for an additional $300 monthly fee. Available ASAP. Application on Zillow.
Co-Listing Agent
(202) 550-0534 Chris@metrodchouses.com RLAH @properties License #SP98360433
Condo Details
Home Type
- Condominium
Est. Annual Taxes
- $3,316
Year Built
- Built in 1900
Home Design
- Contemporary Architecture
- Entry on the 4th floor
- Brick Exterior Construction
Interior Spaces
- 711 Sq Ft Home
- Property has 1 Level
- Traditional Floor Plan
- Ceiling Fan
- Combination Kitchen and Dining Room
- Wood Flooring
Kitchen
- Galley Kitchen
- Stove
- Built-In Microwave
- Disposal
Bedrooms and Bathrooms
- 1 Main Level Bedroom
- 1 Full Bathroom
Accessible Home Design
- Accessible Elevator Installed
Utilities
- Cooling System Mounted In Outer Wall Opening
- Wall Furnace
- Summer or Winter Changeover Switch For Heating
- Natural Gas Water Heater
Listing and Financial Details
- Residential Lease
- Security Deposit $3,100
- $350 Move-In Fee
- Rent includes electricity, cooking, air conditioning, furnished, gas, heat, sewer, water, trash removal
- No Smoking Allowed
- 12-Month Min and 24-Month Max Lease Term
- Available 8/15/25
- $35 Application Fee
- Assessor Parcel Number 0156//2103
Community Details
Overview
- No Home Owners Association
- High-Rise Condominium
- Dupont East Condominium Community
- Dupont Circle Subdivision
Amenities
- Laundry Facilities
Pet Policy
- Pets allowed on a case-by-case basis
- Pet Deposit $250
Map
About Dupont East Condominium
Source: Bright MLS
MLS Number: DCDC2214168
APN: 0156-2103
- 1601 18th St NW Unit 916
- 1545 18th St NW Unit 411
- 1545 18th St NW Unit 303
- 1800 R St NW Unit 808
- 1761 P St NW Unit 202
- 1701 18th St NW Unit 401
- 1718 Corcoran St NW Unit 5
- 1737 Church St NW
- 1713 18th St NW Unit A
- 1526 17th St NW Unit 115
- 1526 17th St NW Unit 205
- 1526 17th St NW Unit 207
- 1735 Riggs Place NW
- 1514 17th St NW Unit B6
- 1514 17th St NW Unit 311
- 1514 17th St NW Unit 4
- 1514 17th St NW Unit 511
- 1514 17th St NW Unit 412
- 1823 Riggs Place NW Unit 2
- 1725 New Hampshire Ave NW Unit 703
- 1545 18th St NW Unit 913
- 1545 18th St NW Unit 809
- 1545 18th St NW Unit 110
- 1772 Church St NW Unit FL4-ID296
- 1772 Church St NW Unit FL3-ID287
- 1772 Church St NW Unit FL3-ID324
- 1772 Church St NW Unit FL2-ID771
- 1755 Church St NW Unit LL
- 1616 18th St NW
- 1824 Corcoran St NW
- 1710 Q St NW Unit 1
- 1750-1754 P St NW
- 1715 P St NW Unit 203
- 1715 P St NW Unit 401
- 1740 R St NW Unit ID1049264P
- 1703 Q St NW
- 1718 P St NW Unit T-11
- 1825 R St NW
- 1709 New Hampshire Ave NW Unit ID1353334P
- 1837 R St NW
