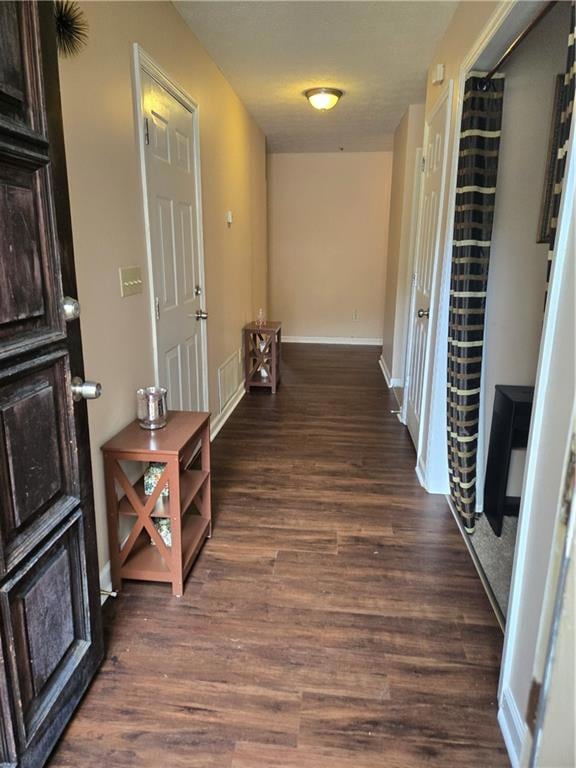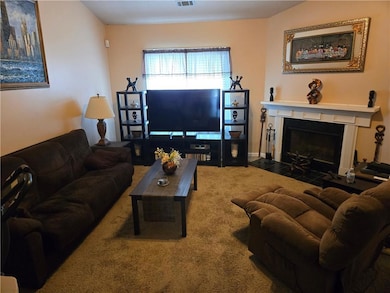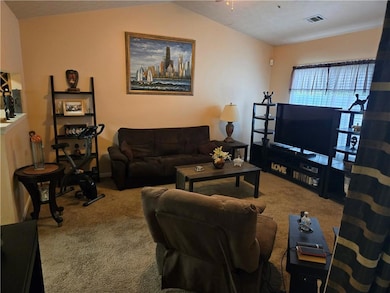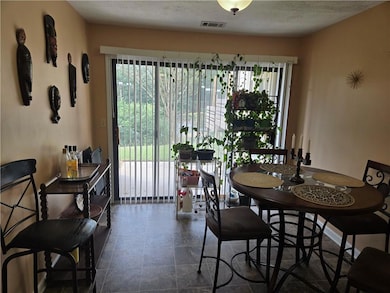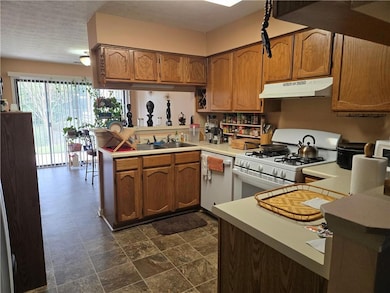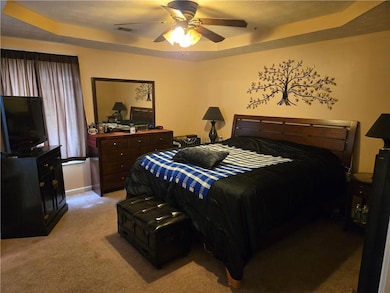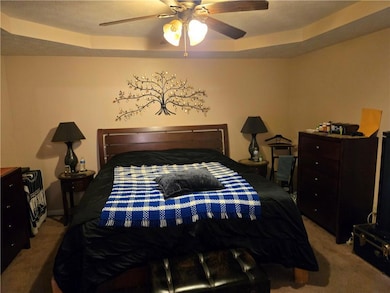1545 Burnstone Dr Stone Mountain, GA 30088
Estimated payment $1,227/month
Highlights
- City View
- Ranch Style House
- Private Yard
- Property is near public transit, schools, and shops
- Corner Lot
- Ceiling height of 9 feet on the lower level
About This Home
Well maintain, 3 bedrooms / 2 bathrooms Ranch style townhouse. Separate living and dining rooms. Spacious master bedroom with tray ceiling and walk-in closet. New hardwood floor and new tile in secondary bathroom. All appliance with washer and dryer are available. Seller is ready to move and will consider all offers.
Listing Agent
Virtual Properties Realty. Biz Brokerage Phone: 770-495-5050 License #263412 Listed on: 10/06/2025

Home Details
Home Type
- Single Family
Est. Annual Taxes
- $2,200
Year Built
- Built in 1987
Lot Details
- 5,227 Sq Ft Lot
- Property fronts a private road
- Corner Lot
- Level Lot
- Private Yard
- Back Yard
HOA Fees
- $17 Monthly HOA Fees
Parking
- 2 Car Garage
- Driveway
- Secured Garage or Parking
Property Views
- City
- Neighborhood
Home Design
- Ranch Style House
- Slab Foundation
- Frame Construction
- Composition Roof
Interior Spaces
- 1,334 Sq Ft Home
- Ceiling height of 9 feet on the lower level
- Ceiling Fan
- Double Pane Windows
- Entrance Foyer
- Family Room with Fireplace
- Dining Room
Kitchen
- Breakfast Bar
- Electric Oven
- Electric Cooktop
- Dishwasher
- ENERGY STAR Qualified Appliances
- Laminate Countertops
Flooring
- Carpet
- Laminate
- Ceramic Tile
Bedrooms and Bathrooms
- 3 Main Level Bedrooms
- 2 Full Bathrooms
- Bathtub with Shower
Laundry
- Laundry on main level
- Dryer
- Washer
Home Security
- Carbon Monoxide Detectors
- Fire and Smoke Detector
- Fire Sprinkler System
Outdoor Features
- Patio
- Rear Porch
Location
- Property is near public transit, schools, and shops
- Property is near the Beltline
Schools
- Redan Elementary And Middle School
- Redan High School
Utilities
- Central Heating and Cooling System
- 110 Volts
- Electric Water Heater
- Cable TV Available
Listing and Financial Details
- Legal Lot and Block 50 / A
- Assessor Parcel Number 16 061 14 012
Community Details
Overview
- Conerstone X Subdivision
Amenities
- Restaurant
Recreation
- Park
Map
Home Values in the Area
Average Home Value in this Area
Tax History
| Year | Tax Paid | Tax Assessment Tax Assessment Total Assessment is a certain percentage of the fair market value that is determined by local assessors to be the total taxable value of land and additions on the property. | Land | Improvement |
|---|---|---|---|---|
| 2022 | $1,739 | $62,640 | $6,000 | $56,640 |
| 2021 | $1,417 | $48,680 | $6,000 | $42,680 |
| 2020 | $1,267 | $41,960 | $6,000 | $35,960 |
| 2019 | $1,703 | $31,120 | $6,000 | $25,120 |
| 2018 | $1,369 | $26,160 | $4,000 | $22,160 |
| 2017 | $1,412 | $24,360 | $4,000 | $20,360 |
| 2016 | $1,110 | $17,480 | $3,200 | $14,280 |
Property History
| Date | Event | Price | List to Sale | Price per Sq Ft | Prior Sale |
|---|---|---|---|---|---|
| 01/20/2026 01/20/26 | Price Changed | $200,000 | -13.0% | $150 / Sq Ft | |
| 10/06/2025 10/06/25 | For Sale | $230,000 | +100.0% | $172 / Sq Ft | |
| 03/29/2019 03/29/19 | Sold | $115,000 | -1.7% | $86 / Sq Ft | View Prior Sale |
| 02/25/2019 02/25/19 | Pending | -- | -- | -- | |
| 02/18/2019 02/18/19 | For Sale | $117,000 | 0.0% | $88 / Sq Ft | |
| 02/12/2019 02/12/19 | Pending | -- | -- | -- | |
| 02/08/2019 02/08/19 | For Sale | $117,000 | 0.0% | $88 / Sq Ft | |
| 06/19/2012 06/19/12 | For Rent | $850 | 0.0% | -- | |
| 06/19/2012 06/19/12 | Rented | $850 | -- | -- |
Purchase History
| Date | Type | Sale Price | Title Company |
|---|---|---|---|
| Warranty Deed | $115,000 | -- | |
| Warranty Deed | $25,000 | -- |
Mortgage History
| Date | Status | Loan Amount | Loan Type |
|---|---|---|---|
| Open | $112,917 | FHA |
Source: First Multiple Listing Service (FMLS)
MLS Number: 7661235
APN: 16-061-14-012
- 1533 Burnstone Dr
- 1509 Burnstone Dr
- 5598 Emerald Glen
- 5601 Tunbridge Wells Rd
- 1579 Dillard Rd
- 1467 Stoneleigh Cir
- 1497 Stoneleigh Cir Unit 7
- 5602 Tunbridge Wells Rd
- 5571 Tunbridge Wells Rd
- 1382 Stoneleigh Way
- 5577 Whittondale Rd
- 5516 Mountain Springs Cir Unit 5516
- 5537 Mountain Springs Cir
- 5255 Biffle Downs Rd
- 1598 Dillwood Ct
- 1499 Smokehouse Ln
- 1437 Stoneleigh Hill Rd
- 5409 Biffle Downs Rd
- 5404 Biffle Downs Rd
- 1785 Treymire Ct
- 1580 Burnstone Dr
- 1569 Dillard Rd
- 1350 Stoneleigh Way
- 1441 Albans Ct
- 1481 Smokehouse Ln
- 1411 Diamond Key
- 1682 Charmeth Rd
- 5437 Biffle Rd
- 1401 Panola Rd
- 1717 Panola Rd
- 5369 Biffle Ln
- 1305 Panola Rd
- 5308 Bridgewater Trace
- 1836 Gingham Ct
- 1856 Northwick Place
- 1245 Whitney Place
- 1888 Singer Way
- 1912 Singer Way
- 5222 Biffle Rd
- 1306 Muirforest Dr
Ask me questions while you tour the home.
