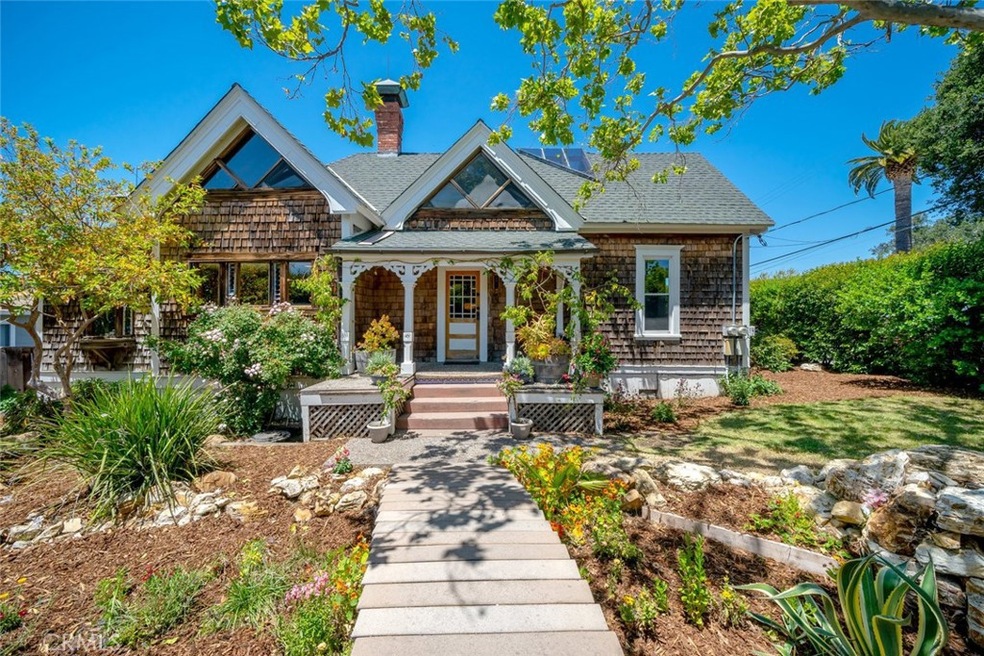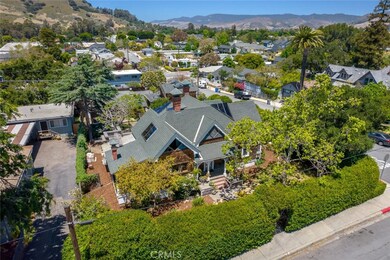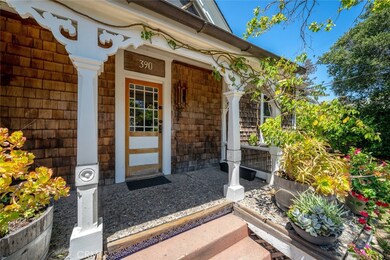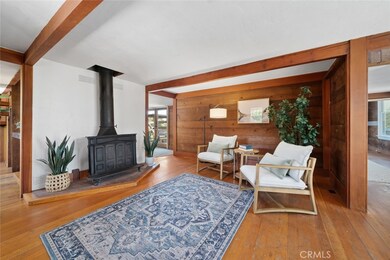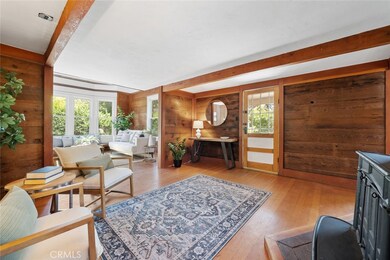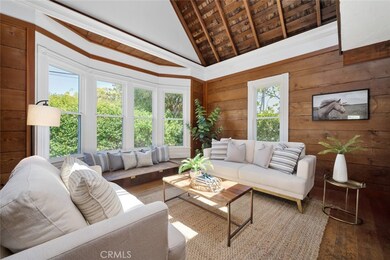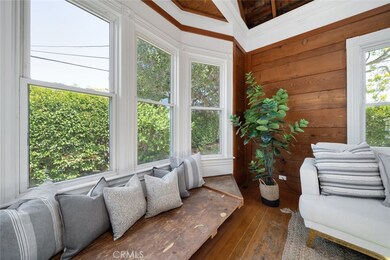
1545 Carmel St San Luis Obispo, CA 93401
Downtown San Luis Obispo NeighborhoodHighlights
- Sauna
- Craftsman Architecture
- Property is near a park
- Laguna Middle School Rated A
- Mountain View
- Secluded Lot
About This Home
As of August 2024Welcome to 390 Islay and 1545 Carmel ideally situated on a spacious, yet private 8400 square foot corner lot with R2 zoning in the heart of downtown SLO. This private downtown craftsman has an attached rental unit and gorgeous Cerro San Luis mountain views! So many options with this property, plus, character and charm around every corner. Choose to use it as one large home or keep it as is with 390 Islay as 4 bed, 2 bath and 1545 Carmel as a guest house or income source. There is a hidden door within the wall that connects the two homes, which can easily be closed up to keep as two units. Both units have their own entrances through charming semi-wrapped front porches and private front yards, due to the beautiful hedges that surround the property. 390 Islay features wood floors throughout, bay windows with amazing light, stunning high cathedral ceilings, a wood burning fireplace, a cozy breakfast nook with natural light from the attached backyard deck, a large upstairs loft that could serve as a master bedroom, two more bedrooms upstairs, a downstairs bedroom with attached bathroom and separate entry, plus one more bathroom downstairs. 1545 Carmel also features wood floors throughout as well as victorian redwood panel walls, skylights, a spiral staircase that leads to two bedrooms and an adorable loft sitting area with an amazing view of Cerro San Luis mountain. Don't miss the garden setting in the large front and backyards, with mature trees or the two private decks for entertaining, both of which have stunning mountain views. There is also a detached single car garage with additional space next to it to expand to a full two car garage, workshop, with optional ADU above. The convenience of this location is unbeatable! Walk to farmers market, restaurants, shopping and parks. Check out the virtual tour and schedule your showing before this one is gone! All information deemed reliable. Buyer to do their own due diligence.
Last Agent to Sell the Property
Christie's International Real Estate Sereno License #01868098 Listed on: 05/19/2022

Home Details
Home Type
- Single Family
Est. Annual Taxes
- $13,006
Year Built
- Built in 1900
Lot Details
- 8,400 Sq Ft Lot
- Fenced
- Secluded Lot
- Level Lot
- Private Yard
- Lawn
- Garden
- Back and Front Yard
- Property is zoned R2
Parking
- 1 Car Garage
- 1 Open Parking Space
- Parking Available
Property Views
- Mountain
- Hills
- Neighborhood
Home Design
- Craftsman Architecture
- Raised Foundation
- Composition Roof
Interior Spaces
- 2,358 Sq Ft Home
- Built-In Features
- Beamed Ceilings
- Cathedral Ceiling
- Skylights
- Stained Glass
- Bay Window
- Sliding Doors
- Family Room Off Kitchen
- Living Room with Fireplace
- Living Room with Attached Deck
- Dining Room
- Home Office
- Loft
- Bonus Room
- Sauna
Kitchen
- Breakfast Area or Nook
- Open to Family Room
- Gas Cooktop
- <<microwave>>
Flooring
- Wood
- Carpet
Bedrooms and Bathrooms
- 6 Bedrooms | 1 Main Level Bedroom
- In-Law or Guest Suite
- 3 Full Bathrooms
- <<tubWithShowerToken>>
- Walk-in Shower
Laundry
- Laundry Room
- Laundry Located Outside
- Washer and Electric Dryer Hookup
Outdoor Features
- Balcony
- Wood patio
- Exterior Lighting
- Shed
- Wrap Around Porch
Additional Features
- Property is near a park
- Forced Air Heating System
Listing and Financial Details
- Tax Lot 6
- Assessor Parcel Number 003612013
Community Details
Overview
- No Home Owners Association
- San Luis Obispo Subdivision
- Foothills
- Mountainous Community
Recreation
- Dog Park
- Hiking Trails
- Bike Trail
Ownership History
Purchase Details
Home Financials for this Owner
Home Financials are based on the most recent Mortgage that was taken out on this home.Purchase Details
Home Financials for this Owner
Home Financials are based on the most recent Mortgage that was taken out on this home.Purchase Details
Purchase Details
Similar Homes in San Luis Obispo, CA
Home Values in the Area
Average Home Value in this Area
Purchase History
| Date | Type | Sale Price | Title Company |
|---|---|---|---|
| Grant Deed | $1,628,000 | First American Title | |
| Grant Deed | $1,175,000 | Fidelity National Title | |
| Deed | -- | -- | |
| Interfamily Deed Transfer | -- | -- |
Mortgage History
| Date | Status | Loan Amount | Loan Type |
|---|---|---|---|
| Open | $1,221,000 | New Conventional | |
| Previous Owner | $998,750 | New Conventional | |
| Previous Owner | $250,000 | Unknown | |
| Previous Owner | $320,000 | Stand Alone Refi Refinance Of Original Loan | |
| Previous Owner | $337,500 | Balloon | |
| Previous Owner | $157,300 | Unknown |
Property History
| Date | Event | Price | Change | Sq Ft Price |
|---|---|---|---|---|
| 08/28/2024 08/28/24 | Sold | $1,628,000 | -4.2% | $690 / Sq Ft |
| 08/02/2024 08/02/24 | Pending | -- | -- | -- |
| 06/17/2024 06/17/24 | For Sale | $1,699,000 | +44.6% | $721 / Sq Ft |
| 07/22/2022 07/22/22 | Sold | $1,175,000 | -14.5% | $498 / Sq Ft |
| 06/13/2022 06/13/22 | Pending | -- | -- | -- |
| 05/19/2022 05/19/22 | For Sale | $1,375,000 | -- | $583 / Sq Ft |
Tax History Compared to Growth
Tax History
| Year | Tax Paid | Tax Assessment Tax Assessment Total Assessment is a certain percentage of the fair market value that is determined by local assessors to be the total taxable value of land and additions on the property. | Land | Improvement |
|---|---|---|---|---|
| 2024 | $13,006 | $1,198,500 | $841,500 | $357,000 |
| 2023 | $13,006 | $1,175,000 | $825,000 | $350,000 |
| 2022 | $8,096 | $765,000 | $484,500 | $280,500 |
| 2021 | $454 | $40,682 | $20,711 | $19,971 |
| 2020 | $428 | $40,266 | $20,499 | $19,767 |
| 2019 | $423 | $39,478 | $20,098 | $19,380 |
| 2018 | $415 | $38,704 | $19,704 | $19,000 |
| 2017 | $407 | $37,946 | $19,318 | $18,628 |
| 2016 | $399 | $37,203 | $18,940 | $18,263 |
| 2015 | $393 | $36,645 | $18,656 | $17,989 |
| 2014 | $361 | $35,928 | $18,291 | $17,637 |
Agents Affiliated with this Home
-
Janelle Eagle

Seller's Agent in 2024
Janelle Eagle
eXp Realty of California, Inc
(805) 330-3793
3 in this area
30 Total Sales
-
Tim Riley

Buyer's Agent in 2024
Tim Riley
Century 21 Masters
(805) 748-1197
4 in this area
127 Total Sales
-
Lindsey Harn

Seller's Agent in 2022
Lindsey Harn
Christie's International Real Estate Sereno
(805) 250-5993
31 in this area
749 Total Sales
Map
Source: California Regional Multiple Listing Service (CRMLS)
MLS Number: SC22097166
APN: 003-612-013
- 389 Pismo & 1417 Carmel
- 2082 Harris St
- 2019 Beebee St
- 480 Pacific St
- 1212 Carmel St
- 2220 Exposition Dr Unit 94
- 145 South St Unit A28
- 145 South St Unit B08
- 145 South St Unit A10
- 581 Higuera St Unit 210
- 581 Higuera St Unit 203
- 581 Higuera St Unit 306
- 581 Higuera St Unit 208
- 1526 Garden St
- 973 Higuera St
- 1811 Chorro St
- 871 Islay St
- 1700 Osos St
- 570 Peach St Unit 25
- 570 Peach St Unit 31
