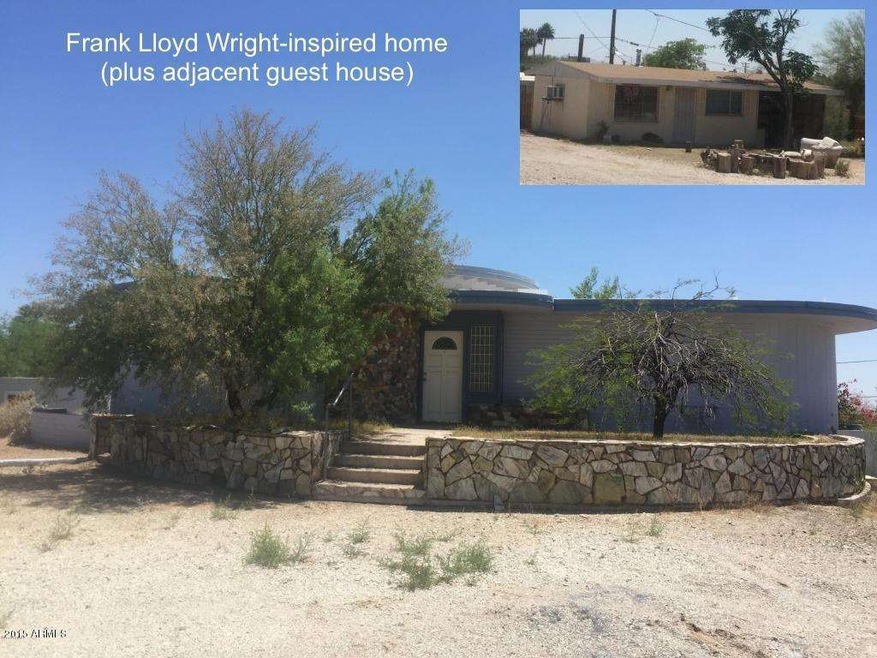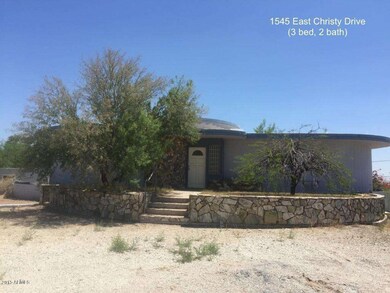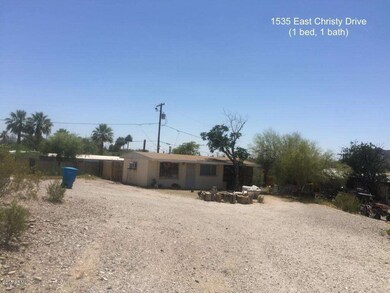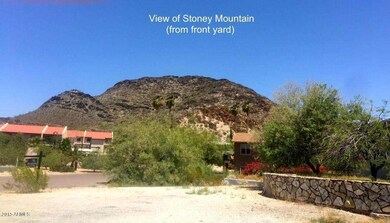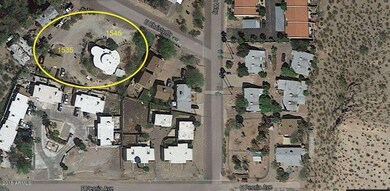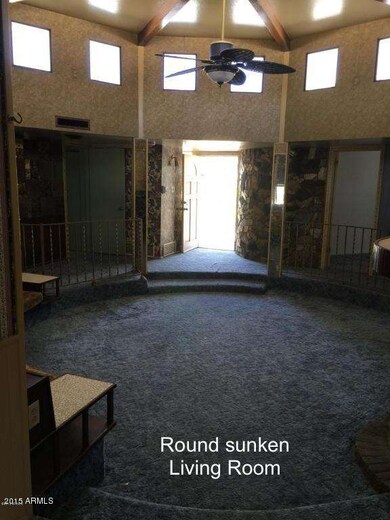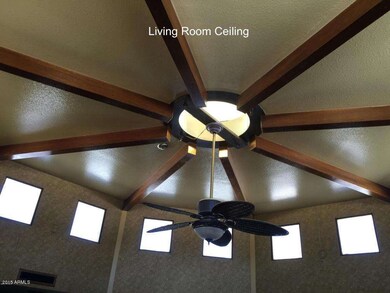
1545 E Christy Dr Phoenix, AZ 85020
North Mountain Village NeighborhoodHighlights
- Guest House
- 0.64 Acre Lot
- Contemporary Architecture
- Shadow Mountain High School Rated A-
- Mountain View
- Vaulted Ceiling
About This Home
As of June 2017Back on Market! Just fell through!! Cash only! Two adjacent houses in North Central Phoenix (1535 & 1545) located at the footsteps of the prestigious Phoenix Mountain Preserve. TWO SEPARATE LOTS-JUST SPLIT!!! In a rare opportunity, be one of the few Phoenicians to own a unique Frank-Lloyd Wright-inspired period home! In fact, two houses in North Central Phoenix for the price of one! This unique Frank Lloyd Wright-inspired ''Usonian' design built by owner. Inspection report for septic and home in documents tab. Usonian houses often featured small kitchens that adjoined the dining spaces. These spaces in turn flowed into the main living areas, which were Usonian houses often featured small kitchens that adjoined the dining spaces. These spaces in turn flowed into the main living areas, which were characteristically outfitted with built-in seating. Usonian living areas focused on the fireplace. Bedrooms were typically isolated and relatively small, encouraging the family to gather in the main living areas. The centerpiece of this unique home is its round, sunken living room with a domed high ceiling with flooded with natural light, anchored by a unique fireplace and chimney - a hallmark of a Wright-styled design.characteristically outfitted with built-in seating. Usonian living areas focused on the fireplace. Bedrooms were typically isolated and relatively small, encouraging the family to gather in the main living areas. The centerpiece of this unique home is its round, sunken living room with a domed high ceiling with flooded with natural light, anchored by a unique fireplace and chimney - a hallmark of a Wright-styled design.
Last Agent to Sell the Property
Lisa Sipes
HomeSmart License #SA543827000 Listed on: 06/24/2015

Home Details
Home Type
- Single Family
Est. Annual Taxes
- $847
Year Built
- Built in 1965
Lot Details
- 0.64 Acre Lot
- Desert faces the front of the property
Home Design
- Designed by FRANK LLOYD WRIGHT Architects
- Contemporary Architecture
- Fixer Upper
- Foam Roof
- Block Exterior
Interior Spaces
- 1,484 Sq Ft Home
- 1-Story Property
- Vaulted Ceiling
- 1 Fireplace
- Mountain Views
- Eat-In Kitchen
Flooring
- Carpet
- Laminate
Bedrooms and Bathrooms
- 3 Bedrooms
- 2 Bathrooms
Outdoor Features
- Covered patio or porch
- Outdoor Storage
Additional Homes
- Guest House
Schools
- Larkspur Elementary School
- Shea Middle School
- Paradise Valley High School
Utilities
- Refrigerated Cooling System
- Heating System Uses Natural Gas
- Septic Tank
- Cable TV Available
Community Details
- No Home Owners Association
- Association fees include no fees
- Built by USONIAN FRANK LLOYD WRIGHT
- Harmony Acres Subdivision, Usonian Flw Floorplan
Listing and Financial Details
- Tax Lot 2
- Assessor Parcel Number 159-22-035-A
Ownership History
Purchase Details
Home Financials for this Owner
Home Financials are based on the most recent Mortgage that was taken out on this home.Purchase Details
Home Financials for this Owner
Home Financials are based on the most recent Mortgage that was taken out on this home.Purchase Details
Purchase Details
Purchase Details
Home Financials for this Owner
Home Financials are based on the most recent Mortgage that was taken out on this home.Purchase Details
Similar Homes in Phoenix, AZ
Home Values in the Area
Average Home Value in this Area
Purchase History
| Date | Type | Sale Price | Title Company |
|---|---|---|---|
| Warranty Deed | $370,700 | Security Title Agency | |
| Warranty Deed | $260,000 | Pioneer Title Agency Inc | |
| Interfamily Deed Transfer | -- | None Available | |
| Interfamily Deed Transfer | -- | None Available | |
| Interfamily Deed Transfer | -- | Arizona Title Agency Inc | |
| Interfamily Deed Transfer | -- | -- |
Mortgage History
| Date | Status | Loan Amount | Loan Type |
|---|---|---|---|
| Open | $330,000 | New Conventional | |
| Previous Owner | $251,903 | VA | |
| Previous Owner | $260,000 | VA | |
| Previous Owner | $180,000 | Reverse Mortgage Home Equity Conversion Mortgage | |
| Previous Owner | $58,000 | Purchase Money Mortgage | |
| Previous Owner | $97,500 | Reverse Mortgage Home Equity Conversion Mortgage |
Property History
| Date | Event | Price | Change | Sq Ft Price |
|---|---|---|---|---|
| 07/09/2025 07/09/25 | Price Changed | $524,900 | -1.9% | $340 / Sq Ft |
| 06/06/2025 06/06/25 | For Sale | $534,900 | +105.7% | $347 / Sq Ft |
| 06/30/2017 06/30/17 | Sold | $260,000 | -3.7% | $175 / Sq Ft |
| 05/20/2017 05/20/17 | Pending | -- | -- | -- |
| 04/07/2017 04/07/17 | For Sale | $269,900 | +3.8% | $182 / Sq Ft |
| 02/15/2017 02/15/17 | Off Market | $260,000 | -- | -- |
| 10/27/2016 10/27/16 | For Sale | $269,900 | +124.9% | $182 / Sq Ft |
| 02/08/2016 02/08/16 | Sold | $120,000 | -4.0% | $81 / Sq Ft |
| 01/06/2016 01/06/16 | Price Changed | $125,000 | -10.7% | $84 / Sq Ft |
| 12/20/2015 12/20/15 | Price Changed | $140,000 | -8.5% | $94 / Sq Ft |
| 10/28/2015 10/28/15 | Price Changed | $153,000 | -1.3% | $103 / Sq Ft |
| 08/31/2015 08/31/15 | Price Changed | $155,000 | -6.1% | $104 / Sq Ft |
| 08/11/2015 08/11/15 | Price Changed | $165,000 | -5.7% | $111 / Sq Ft |
| 08/04/2015 08/04/15 | Price Changed | $175,000 | -12.1% | $118 / Sq Ft |
| 06/24/2015 06/24/15 | For Sale | $199,000 | -- | $134 / Sq Ft |
Tax History Compared to Growth
Tax History
| Year | Tax Paid | Tax Assessment Tax Assessment Total Assessment is a certain percentage of the fair market value that is determined by local assessors to be the total taxable value of land and additions on the property. | Land | Improvement |
|---|---|---|---|---|
| 2025 | $793 | $11,753 | -- | -- |
| 2024 | $571 | $11,193 | -- | -- |
| 2023 | $571 | $29,580 | $5,910 | $23,670 |
| 2022 | $564 | $23,080 | $4,610 | $18,470 |
| 2021 | $560 | $20,260 | $4,050 | $16,210 |
| 2020 | $528 | $14,770 | $2,950 | $11,820 |
| 2019 | $519 | $8,770 | $1,750 | $7,020 |
| 2017 | $1,704 | $17,664 | $2,404 | $15,260 |
Agents Affiliated with this Home
-
Eric Chavez

Seller's Agent in 2025
Eric Chavez
1st Dream Realty
(480) 205-8326
28 Total Sales
-
Jon Conelly

Seller's Agent in 2017
Jon Conelly
FSR Realty
(602) 826-5566
19 Total Sales
-
Bethanie Madewell

Buyer's Agent in 2017
Bethanie Madewell
Keller Williams Arizona Realty
(602) 413-1046
4 in this area
217 Total Sales
-
Andrea Madison

Buyer Co-Listing Agent in 2017
Andrea Madison
Keller Williams Realty Professional Partners
(623) 939-8900
3 in this area
125 Total Sales
-
L
Seller's Agent in 2016
Lisa Sipes
HomeSmart
-
Sue Cummings

Seller Co-Listing Agent in 2016
Sue Cummings
HomeSmart
(602) 469-6966
2 in this area
21 Total Sales
Map
Source: Arizona Regional Multiple Listing Service (ARMLS)
MLS Number: 5298663
APN: 159-22-035D
- 1535 E Christy Dr
- 1545 E Sahuaro Dr Unit 12
- 10401 N Cave Creek Rd Unit 275
- 10401 N Cave Creek Rd Unit 37
- 10401 N Cave Creek Rd Unit 301
- 10401 N Cave Creek Rd Unit 12
- 10401 N Cave Creek Rd Unit 142
- 10401 N Cave Creek Rd Unit 282
- 10401 N Cave Creek Rd Unit 216
- 10401 N Cave Creek Rd Unit 131
- 10401 N Cave Creek Rd Unit 199
- 10401 N Cave Creek Rd Unit 115
- 10401 N Cave Creek Rd Unit 252
- 10401 N Cave Creek Rd Unit 152
- 10401 N Cave Creek Rd Unit 11
- 1425 E Desert Cove Ave Unit 49A
- 10410 N Cave Creek Rd Unit 2035
- 10410 N Cave Creek Rd Unit 2063
- 10410 N Cave Creek Rd Unit 1027
- 10410 N Cave Creek Rd Unit 2229
