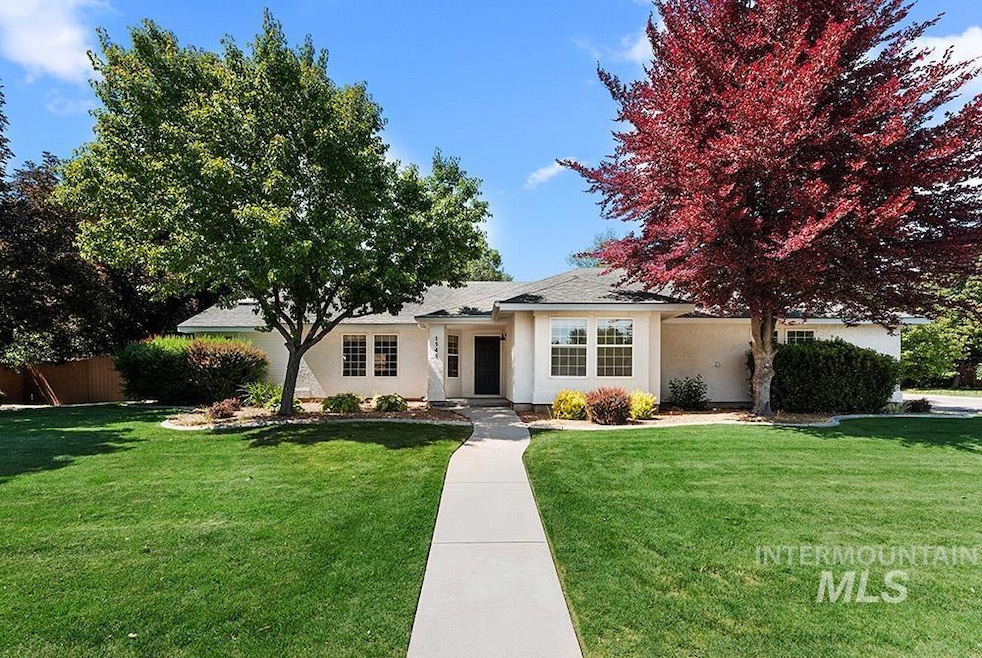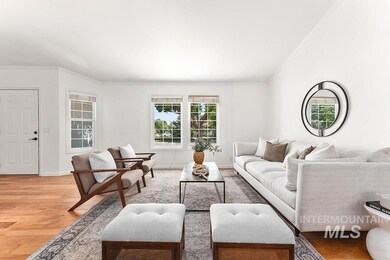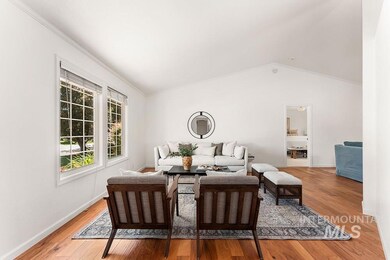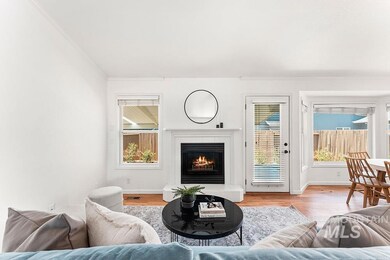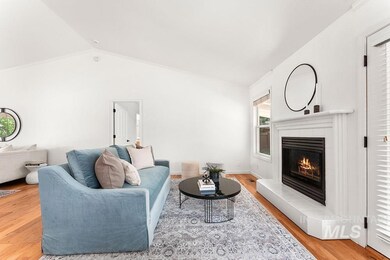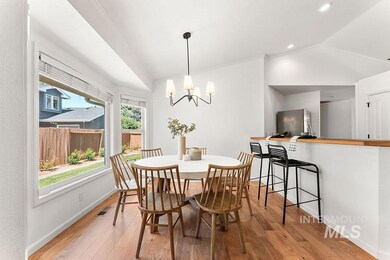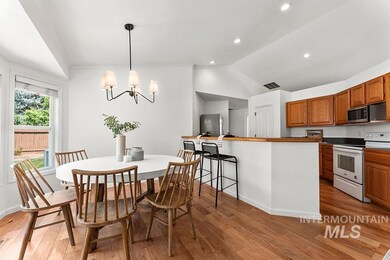Estimated payment $3,081/month
Highlights
- Vaulted Ceiling
- Wood Flooring
- Covered Patio or Porch
- Seven Oaks Elementary School Rated 9+
- Corner Lot
- Skylights
About This Home
A charming, move-in-ready single-level home set on a sprawling corner lot with a 3-car garage in the established Lexington Hills community! The inviting interior showcases vaulted ceilings, updated paint and lighting, and warm wood flooring flowing throughout a generous open layout with multiple living and dining areas. The great room is anchored by a cozy gas fireplace, while the split bedroom design offers privacy with a true master suite, featuring patio access, a skylit en suite bath, and a walk-in closet. Additional bedrooms include fresh carpet, updated fixtures, and remodeled guest bathroom. Step outside to a covered patio perfect for year-round entertaining, complemented by a lush lawn, tidy garden beds, and a handy storage shed. Insulated garage has new paint. Located just across from Eagle Hills Golf Course and minutes from foothill trails and the Eagle Hills Bike Park, this home blends comfort, convenience, and lifestyle.
Home Details
Home Type
- Single Family
Est. Annual Taxes
- $2,100
Year Built
- Built in 1992
Lot Details
- 10,019 Sq Ft Lot
- Property is Fully Fenced
- Wood Fence
- Corner Lot
- Sprinkler System
- Garden
HOA Fees
- $81 Monthly HOA Fees
Parking
- 3 Car Attached Garage
- Driveway
- Open Parking
Home Design
- Frame Construction
- Composition Roof
- Stucco
Interior Spaces
- 1,595 Sq Ft Home
- 1-Story Property
- Vaulted Ceiling
- Skylights
- Gas Fireplace
- Crawl Space
Kitchen
- Breakfast Bar
- Oven or Range
- Dishwasher
- Laminate Countertops
- Disposal
Flooring
- Wood
- Carpet
Bedrooms and Bathrooms
- 3 Main Level Bedrooms
- Split Bedroom Floorplan
- En-Suite Primary Bedroom
- Walk-In Closet
- 2 Bathrooms
- Double Vanity
Outdoor Features
- Covered Patio or Porch
- Outdoor Storage
Schools
- Seven Oaks Elementary School
- Eagle Middle School
- Eagle High School
Utilities
- Forced Air Heating and Cooling System
- Heating System Uses Natural Gas
- Gas Water Heater
- Cable TV Available
Listing and Financial Details
- Assessor Parcel Number R5241350570
Map
Home Values in the Area
Average Home Value in this Area
Tax History
| Year | Tax Paid | Tax Assessment Tax Assessment Total Assessment is a certain percentage of the fair market value that is determined by local assessors to be the total taxable value of land and additions on the property. | Land | Improvement |
|---|---|---|---|---|
| 2025 | $2,100 | $515,800 | -- | -- |
| 2024 | $2,184 | $515,700 | -- | -- |
| 2023 | $2,184 | $487,000 | $0 | $0 |
| 2022 | $2,553 | $571,900 | $0 | $0 |
| 2021 | $1,775 | $421,300 | $0 | $0 |
| 2020 | $1,762 | $326,700 | $0 | $0 |
| 2019 | $1,950 | $305,100 | $0 | $0 |
| 2018 | $1,680 | $264,300 | $0 | $0 |
| 2017 | $1,540 | $242,500 | $0 | $0 |
| 2016 | $1,510 | $228,200 | $0 | $0 |
| 2015 | $1,509 | $219,500 | $0 | $0 |
| 2012 | -- | $160,000 | $0 | $0 |
Property History
| Date | Event | Price | List to Sale | Price per Sq Ft | Prior Sale |
|---|---|---|---|---|---|
| 11/21/2025 11/21/25 | For Sale | $535,000 | -1.8% | $335 / Sq Ft | |
| 10/28/2021 10/28/21 | Sold | -- | -- | -- | View Prior Sale |
| 09/20/2021 09/20/21 | Pending | -- | -- | -- | |
| 09/18/2021 09/18/21 | For Sale | $545,000 | +132.0% | $342 / Sq Ft | |
| 05/26/2017 05/26/17 | Sold | -- | -- | -- | View Prior Sale |
| 04/27/2017 04/27/17 | Pending | -- | -- | -- | |
| 04/05/2017 04/05/17 | For Sale | $234,900 | 0.0% | $147 / Sq Ft | |
| 04/05/2017 04/05/17 | Price Changed | $234,900 | -2.1% | $147 / Sq Ft | |
| 03/27/2017 03/27/17 | Pending | -- | -- | -- | |
| 03/24/2017 03/24/17 | For Sale | $239,900 | -- | $150 / Sq Ft |
Purchase History
| Date | Type | Sale Price | Title Company |
|---|---|---|---|
| Warranty Deed | -- | Pioneer Title Co Of Ada | |
| Warranty Deed | -- | Alliance Title Boise Product | |
| Quit Claim Deed | -- | -- | |
| Warranty Deed | -- | Pioneer Title Company |
Mortgage History
| Date | Status | Loan Amount | Loan Type |
|---|---|---|---|
| Open | $490,500 | New Conventional | |
| Previous Owner | $223,748 | FHA | |
| Previous Owner | $85,000 | Purchase Money Mortgage |
Source: Intermountain MLS
MLS Number: 98968232
APN: R5241350570
- 1453 N Ellington Place
- 1640 N Lopez Way
- 1075 N Faldo Way
- 2479 E Ashbrook Ct
- 1075 N Purple Sage Way
- 2195 N Stonecrest Way
- 1450 E Covey Run Ct
- 1497 N Sunup Way
- 1292 E Prairie View Dr
- 2442 E Gleneagle St
- 1146 N Falling Water Way
- 857 N Falling Water Way
- 2469 Skokie Dr E
- 898 N Nicklaus Ln
- 1786 N Prestwick Way
- 840 N Falling Water Way
- 846 N Falling Water Way
- 834 N Falling Water Way
- 882 N Falling Water Way
- 858 N Falling Water Way
- 2910 E Dagger Falls Dr Unit ID1250657P
- 1215 E Cerramar Ct Unit ID1250654P
- 262 N Falling Water Ave Unit ID1250668P
- 10601 N Horseshoe Bend Rd
- 1956 E Birchwood Dr
- 55 N Caracaras Way
- 827 E Riverside Dr
- 2411 E Riverside Dr
- 1405 W Chance Ct
- 9557 W State St
- 8448 W Limelight St
- 8255 W Limelight St
- 6019-6077 N Tarako Ave
- 6240 N Park Meadow Way
- 5892 N Five Mile Rd
- 7150 W Tobi Ct
- 7570 W State St
- 14170 W Guinness Ct
- 4242 W Perspective St
- 5713 Garrett St
