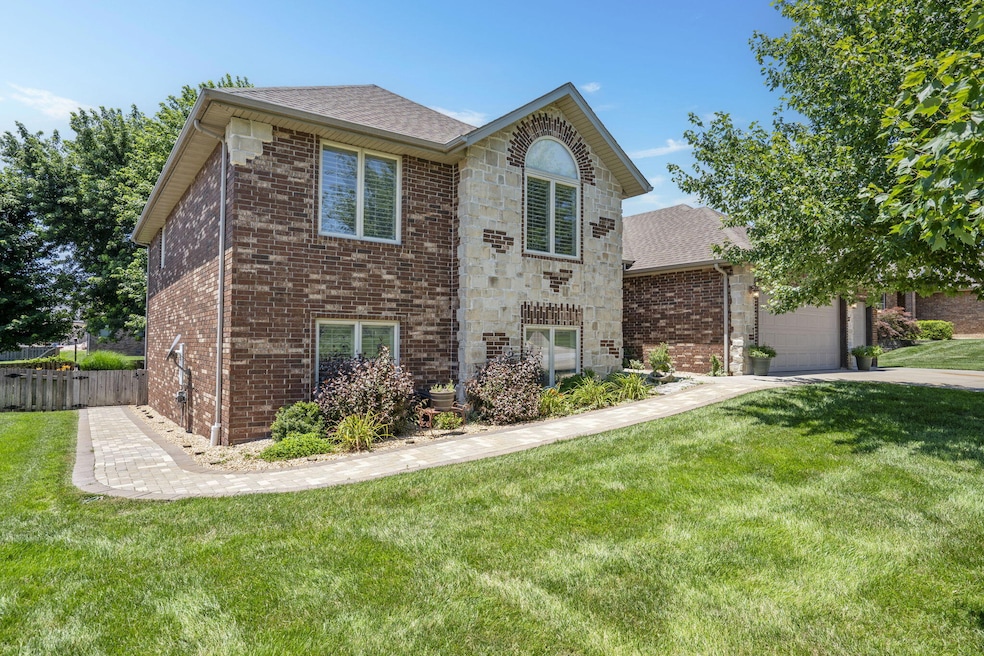1545 N Oakfair Place Springfield, MO 65802
Southeast Springfield NeighborhoodEstimated payment $3,157/month
Highlights
- Clubhouse
- Deck
- Granite Countertops
- Hickory Hills K-8 School Rated 9+
- Living Room with Fireplace
- Community Pool
About This Home
Welcome to 1545 N Oakfair Place, just one block away from the Lakes of Wild Horse subdivision pool and playground. This updated home offers 5 spacious bedrooms, 3 full bathrooms, and 2 living areas. A standout feature is the ADA-compliant basement bathroom, thoughtfully designed and professionally completed by Grove Construction.
Step inside to find all-new hardwood floors, granite countertops, and custom wood cabinetry that add both warmth and elegance throughout the main living spaces. The 3 upstairs bedrooms feature brand-new carpet, ensuring comfort and style. The East facing bedroom windows include custom plantation shutters and all 3 bathrooms have new toilets. The kitchen comes fully equipped, with newer appliances that all convey with the home including a washing machine, dryer and kitchen fridge.
Enjoy outdoor living with a newer deck, fully fenced backyard, mature landscaping and shade trees for privacy. A convenient pathway leads from the level driveway to the walkout basement door. The 3 car garage also offers newer garage doors for added insulation. This home combines function, beauty, and accessibility in East Springfield.
Home Details
Home Type
- Single Family
Est. Annual Taxes
- $3,353
Year Built
- Built in 2010
Lot Details
- 0.25 Acre Lot
- Property is Fully Fenced
- Wood Fence
- Landscaped
- Level Lot
- Front Yard Sprinklers
HOA Fees
- $55 Monthly HOA Fees
Home Design
- Split Level Home
- Four Sided Brick Exterior Elevation
Interior Spaces
- 2,879 Sq Ft Home
- 1.5-Story Property
- Ceiling Fan
- Gas Fireplace
- Double Pane Windows
- Family Room
- Living Room with Fireplace
Kitchen
- Stove
- Microwave
- Ice Maker
- Dishwasher
- Granite Countertops
- Disposal
Flooring
- Carpet
- Vinyl
Bedrooms and Bathrooms
- 5 Bedrooms
- Walk-In Closet
- 3 Full Bathrooms
- Walk-in Shower
Laundry
- Dryer
- Washer
Finished Basement
- Partial Basement
- Fireplace in Basement
Home Security
- Carbon Monoxide Detectors
- Fire and Smoke Detector
Parking
- 3 Car Attached Garage
- Front Facing Garage
- Driveway
Accessible Home Design
- Accessible Full Bathroom
- Accessible Bedroom
- Customized Wheelchair Accessible
Outdoor Features
- Deck
- Rain Gutters
Schools
- Hickory Hills Elementary School
- Glendale High School
Utilities
- Central Heating and Cooling System
Listing and Financial Details
- Assessor Parcel Number 1211300082
Community Details
Overview
- Association fees include basketball court, clubhouse, tennis court(s)
- The Lakes Wild Horse Subdivision
Amenities
- Clubhouse
Recreation
- Tennis Courts
- Community Basketball Court
- Community Pool
Map
Home Values in the Area
Average Home Value in this Area
Tax History
| Year | Tax Paid | Tax Assessment Tax Assessment Total Assessment is a certain percentage of the fair market value that is determined by local assessors to be the total taxable value of land and additions on the property. | Land | Improvement |
|---|---|---|---|---|
| 2025 | $3,353 | $66,900 | $12,410 | $54,490 |
| 2024 | $3,353 | $59,360 | $8,550 | $50,810 |
| 2023 | $3,369 | $59,360 | $8,550 | $50,810 |
| 2022 | $3,162 | $54,190 | $8,550 | $45,640 |
| 2021 | $2,994 | $54,190 | $8,550 | $45,640 |
| 2020 | $2,903 | $50,010 | $8,550 | $41,460 |
| 2019 | $2,826 | $50,010 | $8,550 | $41,460 |
| 2018 | $2,762 | $48,830 | $7,600 | $41,230 |
| 2017 | $2,735 | $45,470 | $7,600 | $37,870 |
| 2016 | $2,546 | $45,470 | $7,600 | $37,870 |
| 2015 | $2,525 | $45,470 | $7,600 | $37,870 |
| 2014 | $2,473 | $44,190 | $7,600 | $36,590 |
Property History
| Date | Event | Price | Change | Sq Ft Price |
|---|---|---|---|---|
| 08/08/2025 08/08/25 | Price Changed | $529,900 | -1.9% | $184 / Sq Ft |
| 07/05/2025 07/05/25 | For Sale | $539,900 | -- | $188 / Sq Ft |
Purchase History
| Date | Type | Sale Price | Title Company |
|---|---|---|---|
| Warranty Deed | -- | None Listed On Document | |
| Warranty Deed | -- | None Listed On Document | |
| Interfamily Deed Transfer | -- | Choice Escrow And Land Title |
Mortgage History
| Date | Status | Loan Amount | Loan Type |
|---|---|---|---|
| Previous Owner | $279,990 | New Conventional | |
| Previous Owner | $248,437 | FHA | |
| Previous Owner | $148,105 | Construction |
Source: Southern Missouri Regional MLS
MLS Number: 60298872
APN: 12-11-300-082
- 4566 E Kentbrook Dr
- 1632 Marlowe Ave
- 1650 Marlowe Ave
- 1653 N Oakfair Place
- 1674 N Marlowe Ave
- Lot 2 N Marlowe Ave
- 1698 Marlowe Ave
- 4487 E Larkwood St
- 1756 Marlowe Ave
- 4496 E Larkwood St
- 4725 E Rutherford St
- 4531 E Hidden Oak St
- 1527 N Edgemont Cir
- 1463 N Marlowe Ave
- 4436 E Kentbrook Dr
- 4403 E Cromwell St
- 4427 E Kentbrook Dr
- 4818 E Silverado Rd
- 1428 N Cromwell Ct
- 1448 Glade Ave
- 2145 E Pavilion Place
- 3501 E Lombard St
- 3515 E Lombard St
- 3455 E Lombard St
- 3080 E Cherry St
- 3460 E Lombard St
- 2620 E Chestnut Expy
- 3126A E Valley Water Mill Rd
- 1655 S Ingram Mill Rd
- 1663 S Deeswood Ave
- 2020 E Kerr St
- 1940 S Ingram Mill Rd
- 1909 E Cherry St
- 2010 E Page St
- 901 S Wildan Ave
- 2444 N Delaware Ave
- 2120 S Ingram Mill Rd
- 2122 S Barcliff Ave
- 1646 E North St
- 1625 E Nora St







