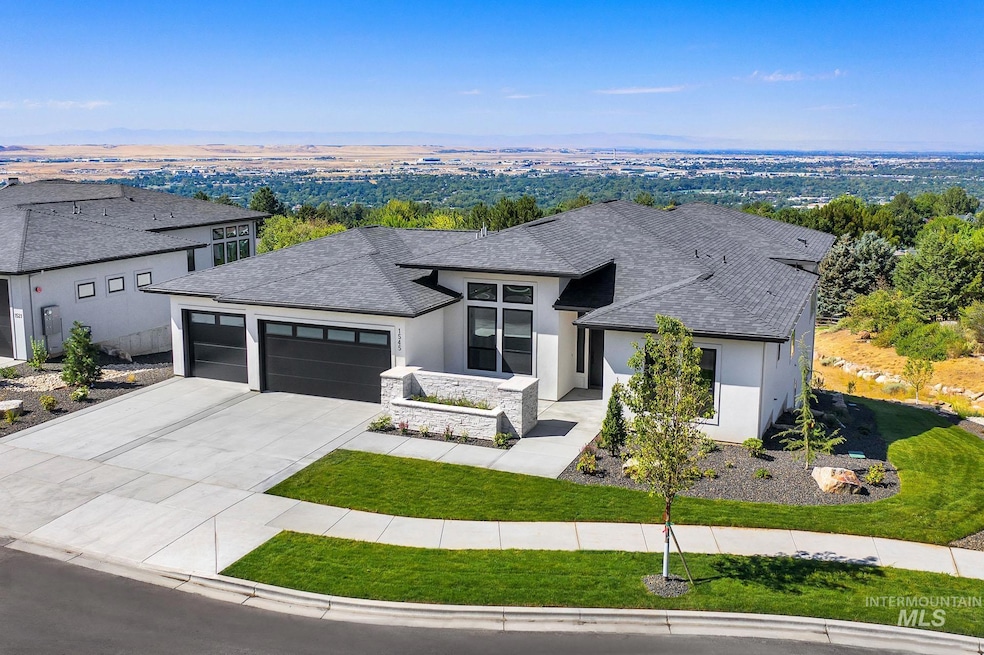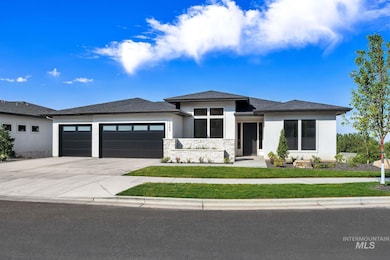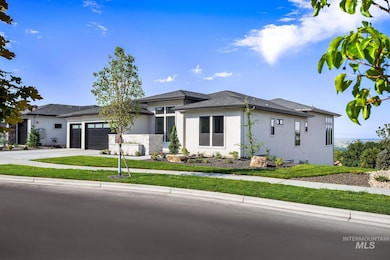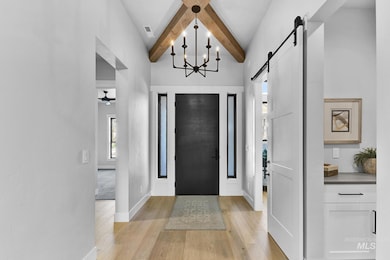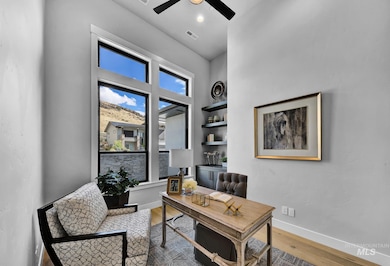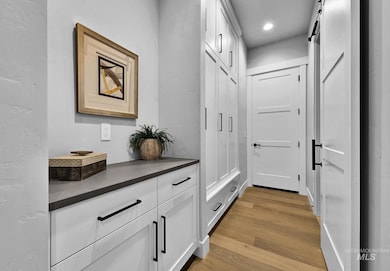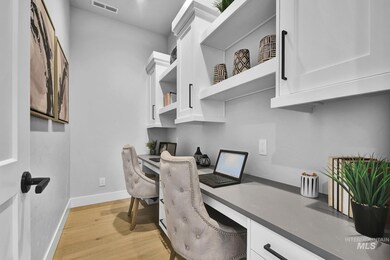1545 S Trent Point Way Boise, ID 83712
Foothills NeighborhoodEstimated payment $10,826/month
Highlights
- New Construction
- In Ground Pool
- Maid or Guest Quarters
- Adams Elementary School Rated A-
- Home Energy Rating Service (HERS) Rated Property
- Wood Flooring
About This Home
Wonderful view home by Shadow Mountain Homes. This daylight basement has beautiful valley views. Enjoy this amazing kitchen featuring top of the line Thermador appliances to include; 6 burner cooktop, double oven, coffee maker, built-in refrigerator, dishwasher, wine refrigerator and microwave. Master suite with walk-in shower, soaker tub, dual vanity and heated tile floors. Open floor plan features all quartz, tile, stone and high end organic manufactured hardwood plus top of the line lighting package. Walk-out basement with two family rooms and two bedrooms. Two covered patios to enjoy this amazing view! Garage with additional fourth car space as tandem. Other features include tankless water heater, fire suppression system, blown insulation in all exterior walls, prewired low voltage package and plumbed for central vacuum. Community has nice pool area for those hot days. Builder Incentive Available
Listing Agent
Better Homes & Gardens 43North Brokerage Phone: 208-381-8000 Listed on: 01/20/2025

Home Details
Home Type
- Single Family
Est. Annual Taxes
- $4,700
Year Built
- Built in 2024 | New Construction
Lot Details
- 0.34 Acre Lot
- Drip System Landscaping
- Sprinkler System
HOA Fees
- $83 Monthly HOA Fees
Parking
- 4 Car Attached Garage
- Driveway
- Open Parking
Home Design
- Slab Foundation
- Frame Construction
- Composition Roof
- Stucco
- Stone
Interior Spaces
- 1-Story Property
- Plumbed for Central Vacuum
- Gas Fireplace
- Great Room
- Den
- Property Views
Kitchen
- Breakfast Bar
- Built-In Double Oven
- Built-In Range
- Microwave
- Dishwasher
- Kitchen Island
- Quartz Countertops
- Disposal
Flooring
- Wood
- Carpet
- Tile
Bedrooms and Bathrooms
- 4 Bedrooms | 2 Main Level Bedrooms
- Split Bedroom Floorplan
- En-Suite Primary Bedroom
- Walk-In Closet
- Maid or Guest Quarters
- 4 Bathrooms
- Double Vanity
Basement
- Walk-Out Basement
- Crawl Space
- Natural lighting in basement
Eco-Friendly Details
- Home Energy Rating Service (HERS) Rated Property
Outdoor Features
- In Ground Pool
- Covered Patio or Porch
Schools
- Adams Elementary School
- East Jr Middle School
- Timberline High School
Utilities
- Forced Air Heating and Cooling System
- Heating System Uses Natural Gas
- Tankless Water Heater
- Gas Water Heater
Listing and Financial Details
- Assessor Parcel Number R1035220180
Community Details
Overview
- Built by Shadow Mountain Homes
- Electric Vehicle Charging Station
Recreation
- Community Pool
Map
Home Values in the Area
Average Home Value in this Area
Tax History
| Year | Tax Paid | Tax Assessment Tax Assessment Total Assessment is a certain percentage of the fair market value that is determined by local assessors to be the total taxable value of land and additions on the property. | Land | Improvement |
|---|---|---|---|---|
| 2025 | $4,700 | $580,000 | -- | -- |
| 2024 | $4,282 | $517,900 | -- | -- |
| 2023 | $3,702 | $448,400 | -- | -- |
| 2022 | $3,702 | $427,000 | $0 | $0 |
| 2021 | $3,825 | $350,000 | $350,000 | $0 |
Property History
| Date | Event | Price | List to Sale | Price per Sq Ft |
|---|---|---|---|---|
| 10/07/2025 10/07/25 | Price Changed | $1,960,000 | -1.0% | $551 / Sq Ft |
| 05/21/2025 05/21/25 | Price Changed | $1,980,000 | +4.3% | $557 / Sq Ft |
| 04/17/2025 04/17/25 | Price Changed | $1,898,000 | -4.1% | $534 / Sq Ft |
| 01/20/2025 01/20/25 | For Sale | $1,980,000 | -- | $557 / Sq Ft |
Source: Intermountain MLS
MLS Number: 98933706
APN: R1035220180
- 1544 S Trent Point Way
- 1508 S Trent Point Way
- 1500 S Trent Point Way
- 1903 S Meteor Way
- 1883 S Satellite Way
- 3540 E Asteroid Dr
- 3651 E Clarion Dr
- 3566 E Asteroid Dr
- 3560 E Asteroid Dr
- 3553 E Asteroid Dr
- 3565 E Asteroid Dr
- 3573 E Asteroid Dr
- 3501 E Planet Dr
- 1963 S Satellite Way
- The Preston II Plan at Boulder Point
- The Lilly Lux Plan at Boulder Point
- The Mason II RV Plan at Boulder Point
- The Lilly Plan at Boulder Point
- The Mason Plan at Boulder Point
- Catch The Blue Plan at Boulder Point
- 2964 E Parkcenter Blvd
- 3060 S Rookery Ln Unit ID1324055P
- 3469 S Old Hickory Way
- 1927 S Teal Ln
- 1923 S Teal Ln
- 2211 E Warm Springs Ave
- 4022 S Iriondo Way
- 2238 S Stephen Ave Unit 201
- 1618 S Loggers Pond Place
- 2401 S Apple St
- 2129 S Amy Ave
- 501 E Parkcenter Blvd
- 173 E Mallard Dr
- 2516 S Sumac Ln
- 3124 S Falling Brook Ln
- 225 W Highland St Unit ID1250672P
- 1433 E Hays St Unit ID1324053P
- 1427 E Hays St Unit ID1324056P
- 3757 S Gekeler Ln Unit 191
- 3960 S Federal Way
