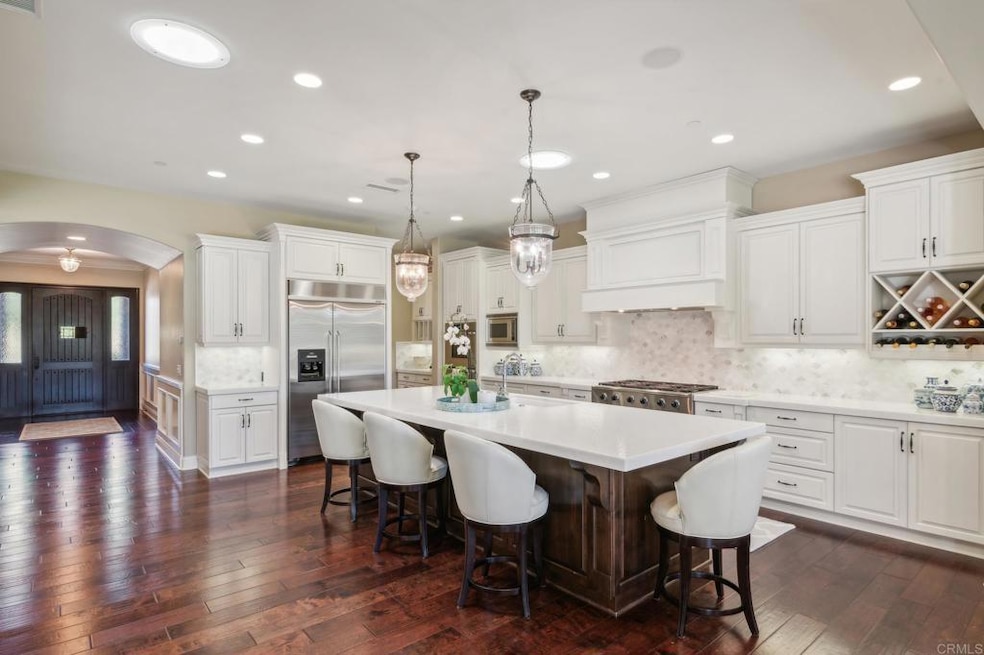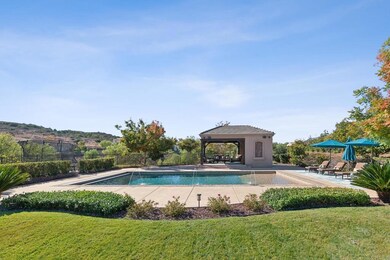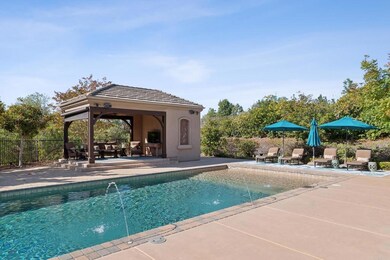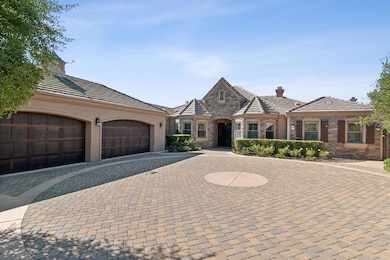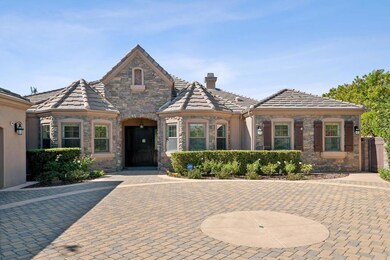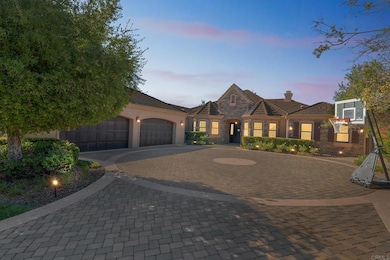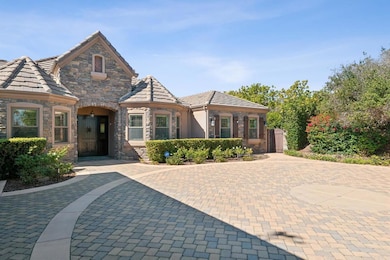
15450 Artesian Spring Rd San Diego, CA 92127
Del Sur NeighborhoodHighlights
- Heated In Ground Pool
- 0.92 Acre Lot
- Outdoor Fireplace
- Del Sur Elementary School Rated A+
- Canyon View
- Main Floor Bedroom
About This Home
As of March 2025Elegant custom single story home located in exclusive gated Artesian Estates in Del Sur adjacent to Rancho Santa Fe and Santaluz. The single-level 4,700 square foot home was meticulously designed and built by custom home builder Monty McCullough in 2011. Situated on a gated cul de sac, with a private lot just under an acre. Lovely landscaped grounds highlight the salt water pool and cabana, cozy outdoor fireplace and dining area. The home's owned solar offer coverage of the home's needs. A water filtration system is connected for improved water and the estate is covered by a Ring camera system. Exquisite hardwood floors throughout. The kitchen has been recently updated with marble counters and backsplash. The walk-in pantry along with multiple storage closets provide ample options for organization The interior doors are Knotty Alder and all closets feature custom built-ins. The 4-car garage has tons of built in storage to allow for parking 4 cars and home gym equipment. It funnels into a mud room with a builtin drop area. Del Sur hosts many social activities and offers walking trails and multiple community pools.
Last Agent to Sell the Property
Amy E. Wright, Broker Brokerage Email: yourvirtualbroker@gmail.com License #01476716 Listed on: 11/02/2024
Home Details
Home Type
- Single Family
Est. Annual Taxes
- $34,138
Year Built
- Built in 2011
Lot Details
- 0.92 Acre Lot
- Density is up to 1 Unit/Acre
HOA Fees
- $344 Monthly HOA Fees
Parking
- 4 Car Attached Garage
- 3 Open Parking Spaces
Interior Spaces
- 4,700 Sq Ft Home
- 1-Story Property
- Fireplace With Gas Starter
- Entrance Foyer
- Great Room with Fireplace
- Living Room
- Game Room
- Canyon Views
Bedrooms and Bathrooms
- 5 Main Level Bedrooms
Laundry
- Laundry Room
- Gas Dryer Hookup
Outdoor Features
- Heated In Ground Pool
- Fireplace in Patio
- Outdoor Fireplace
- Exterior Lighting
Utilities
- Central Air
- No Heating
Listing and Financial Details
- Tax Tract Number 15382
- Assessor Parcel Number 2673811400
- $7,183 per year additional tax assessments
- Seller Considering Concessions
Community Details
Overview
- Artesian Estates At Del Sur Association, Phone Number (858) 759-1921
Recreation
- Hiking Trails
Security
- Controlled Access
Ownership History
Purchase Details
Purchase Details
Home Financials for this Owner
Home Financials are based on the most recent Mortgage that was taken out on this home.Purchase Details
Home Financials for this Owner
Home Financials are based on the most recent Mortgage that was taken out on this home.Purchase Details
Home Financials for this Owner
Home Financials are based on the most recent Mortgage that was taken out on this home.Purchase Details
Similar Homes in the area
Home Values in the Area
Average Home Value in this Area
Purchase History
| Date | Type | Sale Price | Title Company |
|---|---|---|---|
| Interfamily Deed Transfer | -- | None Available | |
| Grant Deed | $2,155,000 | First American Title | |
| Grant Deed | $460,000 | Chicago Title Company | |
| Grant Deed | $460,000 | Chicago Title Company | |
| Quit Claim Deed | -- | Accommodation |
Mortgage History
| Date | Status | Loan Amount | Loan Type |
|---|---|---|---|
| Open | $1,530,550 | New Conventional | |
| Closed | $101,500 | Credit Line Revolving | |
| Closed | $1,724,000 | Adjustable Rate Mortgage/ARM | |
| Previous Owner | $1,084,500 | Construction | |
| Previous Owner | $460,000 | Purchase Money Mortgage |
Property History
| Date | Event | Price | Change | Sq Ft Price |
|---|---|---|---|---|
| 03/26/2025 03/26/25 | Sold | $4,210,000 | -4.3% | $896 / Sq Ft |
| 02/07/2025 02/07/25 | Pending | -- | -- | -- |
| 12/19/2024 12/19/24 | Price Changed | $4,399,000 | +4.7% | $936 / Sq Ft |
| 11/02/2024 11/02/24 | For Sale | $4,199,999 | +94.9% | $894 / Sq Ft |
| 06/08/2015 06/08/15 | Sold | $2,155,000 | +0.2% | $459 / Sq Ft |
| 04/15/2015 04/15/15 | Pending | -- | -- | -- |
| 03/27/2015 03/27/15 | For Sale | $2,150,000 | -- | $457 / Sq Ft |
Tax History Compared to Growth
Tax History
| Year | Tax Paid | Tax Assessment Tax Assessment Total Assessment is a certain percentage of the fair market value that is determined by local assessors to be the total taxable value of land and additions on the property. | Land | Improvement |
|---|---|---|---|---|
| 2025 | $34,138 | $2,589,978 | $1,322,031 | $1,267,947 |
| 2024 | $34,138 | $2,539,195 | $1,296,109 | $1,243,086 |
| 2023 | $33,527 | $2,489,408 | $1,270,696 | $1,218,712 |
| 2022 | $33,109 | $2,440,597 | $1,245,781 | $1,194,816 |
| 2021 | $32,554 | $2,392,743 | $1,221,354 | $1,171,389 |
| 2020 | $32,317 | $2,368,209 | $1,208,831 | $1,159,378 |
| 2019 | $31,556 | $2,321,775 | $1,185,129 | $1,136,646 |
| 2018 | $30,846 | $2,276,251 | $1,161,892 | $1,114,359 |
| 2017 | $30,715 | $2,231,619 | $1,139,110 | $1,092,509 |
| 2016 | $30,618 | $2,187,863 | $1,116,775 | $1,071,088 |
| 2015 | $25,203 | $1,468,055 | $498,200 | $969,855 |
| 2014 | $24,769 | $1,439,298 | $488,441 | $950,857 |
Agents Affiliated with this Home
-

Seller's Agent in 2025
Amy Wright
Amy E. Wright, Broker
(858) 224-2562
1 in this area
10 Total Sales
-

Buyer's Agent in 2025
Min Sun
Sun & Company Inc
(858) 436-5299
16 in this area
341 Total Sales
-

Seller's Agent in 2015
Amy Cook
Coastal Premier Properties
(858) 414-7962
4 in this area
60 Total Sales
Map
Source: California Regional Multiple Listing Service (CRMLS)
MLS Number: NDP2409536
APN: 267-381-14
- 8297 Katherine Claire Ln
- 10202 Via Lusardi Unit 7 Unit LOT 7
- 15530 New Park Terrace
- 15583 Rising River Place S
- 15527 Artesian Ridge Rd
- 15566 Canton Ridge Terrace
- 0 Artesian Trail S Unit SDC0001140
- 8405 Christopher Ridge Terrace
- 15614 S Chevy Chase
- 16733 Calle Hermosa
- 7561 Artesian Rd
- 15624 Via Montecristo
- 15655 Paseo Montenero
- 15609 Hayden Lake Place
- 7972 Lusardi Creek Ln
- 16592 Artesian Hills Ct
- 15701 Concord Ridge Terrace
- 15763 Kristen Glen
- 8048 Auberge Cir
- 8548 Kristen View Ct
