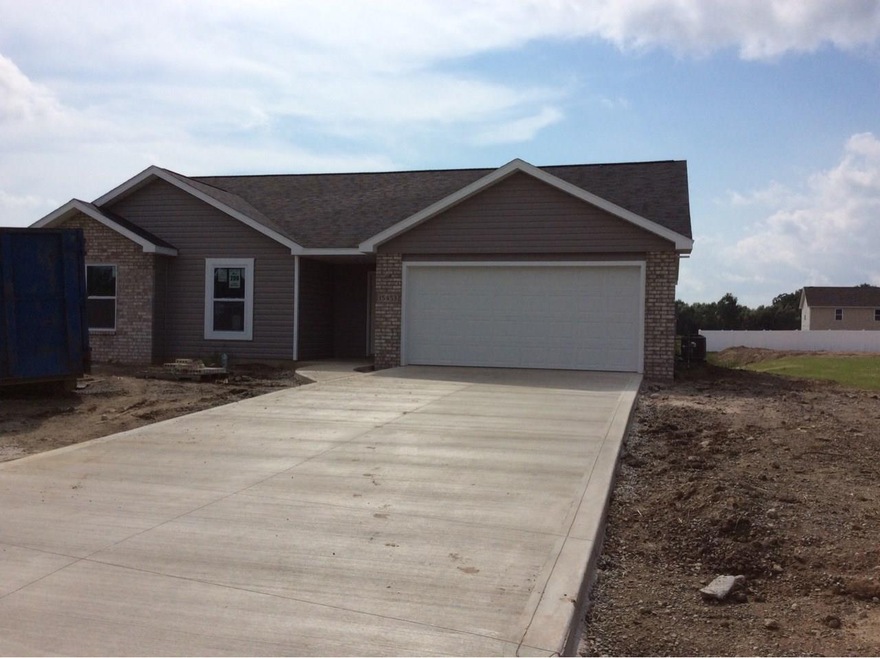
15453 Delphinium Place Huntertown, IN 46748
Highlights
- Custom Home
- Cathedral Ceiling
- Breakfast Bar
- Carroll Middle School Rated A-
- 2 Car Attached Garage
- Entrance Foyer
About This Home
As of May 20193 bedroom ranch home by Granite Ridge Builders.
Last Agent to Sell the Property
CENTURY 21 Bradley Realty, Inc Listed on: 02/04/2016

Last Buyer's Agent
Kathy Klinger
CENTURY 21 Bradley Realty, Inc
Home Details
Home Type
- Single Family
Est. Annual Taxes
- $1,836
Year Built
- Built in 2016
Lot Details
- 9,583 Sq Ft Lot
- Lot Dimensions are 53x138x85x140
- Level Lot
- Irregular Lot
HOA Fees
- $7 Monthly HOA Fees
Parking
- 2 Car Attached Garage
- Driveway
Home Design
- Custom Home
- Brick Exterior Construction
- Slab Foundation
- Vinyl Construction Material
Interior Spaces
- 1,291 Sq Ft Home
- 1-Story Property
- Cathedral Ceiling
- Entrance Foyer
- Living Room with Fireplace
- Electric Dryer Hookup
Kitchen
- Breakfast Bar
- Electric Oven or Range
- Laminate Countertops
- Disposal
Flooring
- Carpet
- Vinyl
Bedrooms and Bathrooms
- 3 Bedrooms
- 2 Full Bathrooms
Home Security
- Carbon Monoxide Detectors
- Fire and Smoke Detector
Utilities
- Forced Air Heating and Cooling System
Listing and Financial Details
- Assessor Parcel Number 02-02-18-406-004.000-058
Ownership History
Purchase Details
Home Financials for this Owner
Home Financials are based on the most recent Mortgage that was taken out on this home.Purchase Details
Home Financials for this Owner
Home Financials are based on the most recent Mortgage that was taken out on this home.Purchase Details
Home Financials for this Owner
Home Financials are based on the most recent Mortgage that was taken out on this home.Similar Home in Huntertown, IN
Home Values in the Area
Average Home Value in this Area
Purchase History
| Date | Type | Sale Price | Title Company |
|---|---|---|---|
| Warranty Deed | $166,500 | Mtc | |
| Corporate Deed | -- | Titan Title Services Llc | |
| Corporate Deed | -- | None Available |
Mortgage History
| Date | Status | Loan Amount | Loan Type |
|---|---|---|---|
| Open | $163,483 | FHA | |
| Previous Owner | $158,403 | Purchase Money Mortgage | |
| Previous Owner | $126,400 | Construction |
Property History
| Date | Event | Price | Change | Sq Ft Price |
|---|---|---|---|---|
| 05/23/2019 05/23/19 | Sold | $166,500 | -5.9% | $129 / Sq Ft |
| 05/02/2019 05/02/19 | Pending | -- | -- | -- |
| 05/01/2019 05/01/19 | For Sale | $177,000 | +12.2% | $137 / Sq Ft |
| 11/08/2016 11/08/16 | Sold | $157,820 | -0.6% | $122 / Sq Ft |
| 02/04/2016 02/04/16 | Pending | -- | -- | -- |
| 02/04/2016 02/04/16 | For Sale | $158,820 | -- | $123 / Sq Ft |
Tax History Compared to Growth
Tax History
| Year | Tax Paid | Tax Assessment Tax Assessment Total Assessment is a certain percentage of the fair market value that is determined by local assessors to be the total taxable value of land and additions on the property. | Land | Improvement |
|---|---|---|---|---|
| 2024 | $1,836 | $260,700 | $30,900 | $229,800 |
| 2022 | $1,575 | $217,900 | $30,900 | $187,000 |
| 2021 | $1,388 | $187,500 | $30,900 | $156,600 |
| 2020 | $1,353 | $178,100 | $30,900 | $147,200 |
| 2019 | $1,262 | $162,800 | $30,900 | $131,900 |
| 2018 | $1,242 | $161,900 | $30,900 | $131,000 |
| 2017 | $1,265 | $157,400 | $30,900 | $126,500 |
| 2016 | $5 | $600 | $600 | $0 |
Agents Affiliated with this Home
-
K
Seller's Agent in 2019
Kathy Klinger
CENTURY 21 Bradley Realty, Inc
-
Neal Sherk

Buyer's Agent in 2019
Neal Sherk
North Eastern Group Realty
(260) 341-0714
80 Total Sales
-
Elizabeth Urschel

Seller's Agent in 2016
Elizabeth Urschel
CENTURY 21 Bradley Realty, Inc
(260) 490-1417
427 Total Sales
Map
Source: Indiana Regional MLS
MLS Number: 201652870
APN: 02-02-18-406-004.000-058
- 2115 Myers Dr
- Integrity 2080S Plan at Emrich Hills
- 1472 Pyke Grove Pass
- 16000 Lima Rd
- 14915 Gemini Dr
- 1611 Pheasant Run
- 1492 Monte Carlo Dr
- 1480 Monte Carlo Dr
- 1466 Monte Carlo Dr
- 15819 Torino Cove
- 223 E Basalt Dr
- 1410 Bearhollow Dr
- 1415 Marsh Deer Run
- 15433 Brimwillow Dr
- 15009 Hedgebrook Dr
- 1423 Herdsman Blvd
- 15003 Hedgebrook Dr
- 1343 Verdigris Pass
- 1308 Marsh Deer Run
- 15462 Brimwillow Dr
