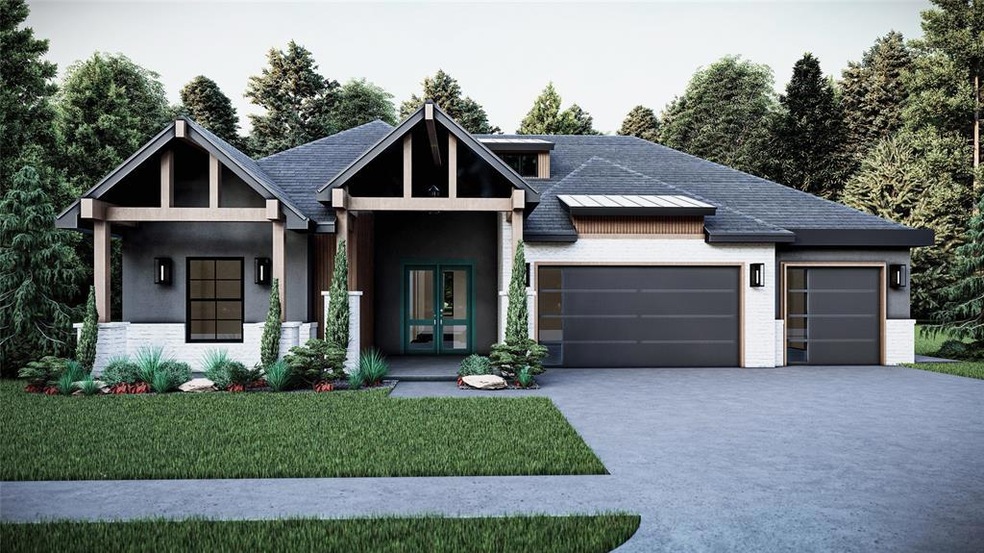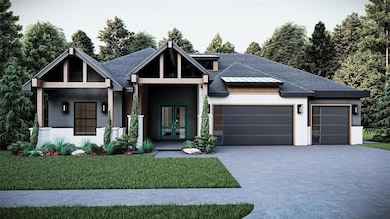
15453 Hatterly Ln Edmond, OK 73013
Spring Creek NeighborhoodHighlights
- New Construction
- Modern Architecture
- Double Oven
- Spring Creek Elementary School Rated A
- Covered patio or porch
- 3 Car Attached Garage
About This Home
As of March 2025Limited Time Builder Special: $21,000 towards closing cost with preferred lender. Ask for Details. We are excited to offer timeless elegance and modern convenience in this new home in Deer Creek Village. This home features a well laid out floor plan with four bedrooms, three full baths, plus a half bathroom. Inside, discover a living room that is nothing short of breathtaking, where dramatic ceilings and oversized picture windows invite an abundance of natural light. A sleek fireplace anchors the space, creating a perfect blend of grandeur and warmth. The well-designed kitchen is open to the Great Room and includes a large quartz center island with counter seating. This kitchen features designer tile backsplash, large pantry, two ovens, and connects to the dining room. The primary suite is over-sized with an amazing bathroom - dual sink vanity, separate tub & walk-in shower, and fabulous closet space with built-in dresser! Additional bedrooms offer luxury and comfort for family and guests alike.4th bedroom is private and ensuite with a bathroom. Stylish selections and upgrades include tile flooring in the main rooms, sprinkler system, mud bench, and more. Located in the Deer Creek School District, just 1.5 miles north of Kilpatrick Turnpike. Tahoe Plan. Neighborhood amenities include a pool, clubhouse, playground, & basketball court. This open concept will allow you to entertain guests or enjoy family evenings at your new home! This estate is a testament to the seamless integration of indoor and outdoor living, providing a haven of tranquility and luxury. Details in this home has been carefully selected, from designer lighting to premium tile work and a neutral color palette, ensuring the interior design complements any personal style with elegance and functionality. Don't miss the virtual staged photos. Welcome Home.
Home Details
Home Type
- Single Family
Est. Annual Taxes
- $79
Year Built
- Built in 2024 | New Construction
Lot Details
- 8,398 Sq Ft Lot
- East Facing Home
- Interior Lot
- Sprinkler System
HOA Fees
- $40 Monthly HOA Fees
Parking
- 3 Car Attached Garage
- Garage Door Opener
- Driveway
Home Design
- Modern Architecture
- Slab Foundation
- Brick Frame
- Composition Roof
Interior Spaces
- 2,581 Sq Ft Home
- 1-Story Property
- Ceiling Fan
- Metal Fireplace
- Inside Utility
- Laundry Room
Kitchen
- Double Oven
- Electric Oven
- Built-In Range
- Microwave
- Dishwasher
- Disposal
Flooring
- Carpet
- Tile
Bedrooms and Bathrooms
- 4 Bedrooms
Home Security
- Home Security System
- Fire and Smoke Detector
Schools
- Spring Creek Elementary School
- Deer Creek Intermediate School
- Deer Creek High School
Additional Features
- Covered patio or porch
- Central Heating and Cooling System
Community Details
- Association fees include greenbelt, pool
- Mandatory home owners association
Listing and Financial Details
- Legal Lot and Block 002 / 032
Ownership History
Purchase Details
Home Financials for this Owner
Home Financials are based on the most recent Mortgage that was taken out on this home.Purchase Details
Similar Homes in Edmond, OK
Home Values in the Area
Average Home Value in this Area
Purchase History
| Date | Type | Sale Price | Title Company |
|---|---|---|---|
| Warranty Deed | $570,000 | Legacy Title Of Oklahoma | |
| Warranty Deed | -- | -- |
Property History
| Date | Event | Price | Change | Sq Ft Price |
|---|---|---|---|---|
| 03/04/2025 03/04/25 | Sold | $569,900 | -1.7% | $221 / Sq Ft |
| 02/03/2025 02/03/25 | Pending | -- | -- | -- |
| 01/31/2025 01/31/25 | Price Changed | $579,900 | +1.8% | $225 / Sq Ft |
| 12/14/2024 12/14/24 | For Sale | $569,900 | 0.0% | $221 / Sq Ft |
| 12/14/2024 12/14/24 | Off Market | $569,900 | -- | -- |
| 11/01/2024 11/01/24 | For Sale | $569,900 | -- | $221 / Sq Ft |
Tax History Compared to Growth
Tax History
| Year | Tax Paid | Tax Assessment Tax Assessment Total Assessment is a certain percentage of the fair market value that is determined by local assessors to be the total taxable value of land and additions on the property. | Land | Improvement |
|---|---|---|---|---|
| 2024 | $79 | $598 | $598 | -- |
| 2023 | $79 | $598 | $598 | $0 |
| 2022 | $78 | $598 | $598 | $0 |
| 2021 | $76 | $598 | $598 | $0 |
| 2020 | $79 | $598 | $598 | $0 |
| 2019 | $80 | $598 | $598 | $0 |
| 2018 | $80 | $598 | $0 | $0 |
Agents Affiliated with this Home
-
Karen Blevins

Seller's Agent in 2025
Karen Blevins
Chinowth & Cohen
(405) 420-1754
284 in this area
959 Total Sales
-
Kim A Spencer

Buyer's Agent in 2025
Kim A Spencer
Keller Williams Central OK ED
(405) 474-4774
3 in this area
378 Total Sales
Map
Source: MLSOK
MLS Number: 1141856
APN: 215081260
- 6301 NW 154th Terrace
- 6305 NW 154th Terrace
- 6309 NW 154th Terrace
- 15500 Hatterly Ln
- 5620 NW 154th Terrace
- 5608 NW 154th Terrace
- 5700 NW 154th Terrace
- 6404 NW 154th Terrace
- 5712 NW 154th Terrace
- 5816 NW 154th Terrace
- 6305 NW 153rd St
- 15428 Hatterly Ln
- 6409 NW 154th Terrace
- 6401 NW 153rd St
- 15424 Hatterly Ln
- 6317 NW 155th St
- 5701 NW 154th Terrace
- 5605 NW 154th Terrace
- 6413 NW 153rd St
- 15420 Hatterly Ln

