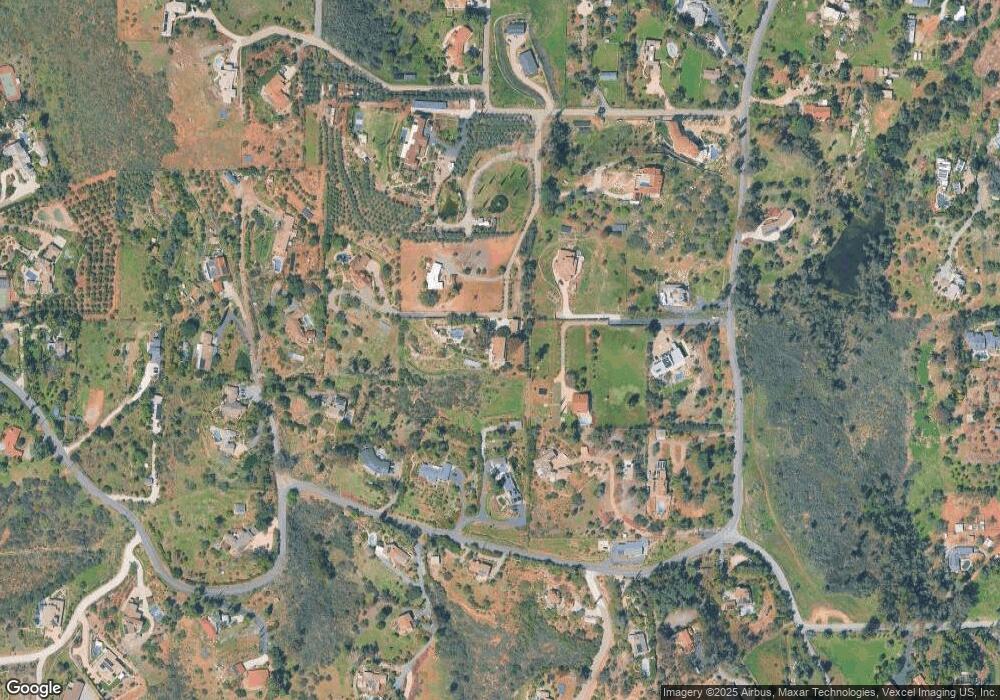Estimated Value: $1,933,000 - $2,243,000
4
Beds
3
Baths
2,632
Sq Ft
$785/Sq Ft
Est. Value
About This Home
This home is located at 15454 Markar Rd, Poway, CA 92064 and is currently estimated at $2,067,072, approximately $785 per square foot. 15454 Markar Rd is a home located in San Diego County with nearby schools including Tierra Bonita Elementary, Twin Peaks Middle, and Poway High.
Ownership History
Date
Name
Owned For
Owner Type
Purchase Details
Closed on
May 11, 2016
Sold by
Ransbury Don and Ransbury Kathleen A
Bought by
James M Lawler & Mary J Lawler Trust
Current Estimated Value
Home Financials for this Owner
Home Financials are based on the most recent Mortgage that was taken out on this home.
Original Mortgage
$600,000
Outstanding Balance
$464,974
Interest Rate
2.87%
Mortgage Type
Adjustable Rate Mortgage/ARM
Estimated Equity
$1,602,098
Purchase Details
Closed on
Dec 29, 1995
Sold by
Buddington Thomas L and Buddington Elaine C
Bought by
Ransbury Don and Ransbury Kathleen A
Home Financials for this Owner
Home Financials are based on the most recent Mortgage that was taken out on this home.
Original Mortgage
$264,000
Interest Rate
7.8%
Purchase Details
Closed on
Oct 11, 1989
Create a Home Valuation Report for This Property
The Home Valuation Report is an in-depth analysis detailing your home's value as well as a comparison with similar homes in the area
Home Values in the Area
Average Home Value in this Area
Purchase History
| Date | Buyer | Sale Price | Title Company |
|---|---|---|---|
| James M Lawler & Mary J Lawler Trust | $1,100,000 | Ticor Title Co San Diego | |
| Ransbury Don | $375,000 | Guardian Title Company | |
| -- | $406,000 | -- |
Source: Public Records
Mortgage History
| Date | Status | Borrower | Loan Amount |
|---|---|---|---|
| Open | James M Lawler & Mary J Lawler Trust | $600,000 | |
| Previous Owner | Ransbury Don | $264,000 |
Source: Public Records
Tax History
| Year | Tax Paid | Tax Assessment Tax Assessment Total Assessment is a certain percentage of the fair market value that is determined by local assessors to be the total taxable value of land and additions on the property. | Land | Improvement |
|---|---|---|---|---|
| 2025 | $15,764 | $1,430,237 | $887,845 | $542,392 |
| 2024 | $15,764 | $1,402,194 | $870,437 | $531,757 |
| 2023 | $15,430 | $1,374,701 | $853,370 | $521,331 |
| 2022 | $15,174 | $1,347,747 | $836,638 | $511,109 |
| 2021 | $14,976 | $1,321,322 | $820,234 | $501,088 |
| 2020 | $14,661 | $1,297,774 | $811,824 | $485,950 |
| 2019 | $14,279 | $1,272,328 | $795,906 | $476,422 |
| 2018 | $12,736 | $1,144,440 | $780,300 | $364,140 |
| 2017 | $171 | $1,122,000 | $765,000 | $357,000 |
| 2016 | $6,390 | $576,746 | $210,493 | $366,253 |
| 2015 | $6,296 | $568,084 | $207,332 | $360,752 |
| 2014 | $6,420 | $556,957 | $203,271 | $353,686 |
Source: Public Records
Map
Nearby Homes
- 15466 Markar Rd
- 14645 High Valley Rd
- 0 N of Poway Road Lot 12 and 26 Unit PTP2508868
- 15260 Vali Hai Rd
- 15250 Skyridge Rd Unit A
- 0 Skyridge Rd Unit 19 230005794
- 14224 Harrow Place
- 14265 Sandhill Rd
- 14840 Crocker Rd
- 15003 Tooth Rock Rd Unit 3
- 44 Carlson Ct
- 45 Carlson Ct
- 43 Carlson Ct
- 0 Pebble Canyon Dr Unit PTP2505722
- 14105 Durhullen Dr
- 14033 Riverbend Rd
- 14963 Huntington Gate Dr Unit 2
- 13972 Poway Valley Rd
- 16257 Oak Creek Trail
- 15095 Misty Meadow Rd Unit n/a
- 15464 Markar Rd
- 15368 Markar Rd
- 15456 Markar Rd
- 14868 High Valley Rd
- 14766 High Valley Rd
- 14770 High Valley Rd
- 15364 Markar Rd
- 14748 High Valley Rd
- 14708 High Valley Rd
- 15410 Markar Rd
- 14736 High Valley Rd
- 15458 Markar Rd
- 15330 Markar Rd
- 14769 High Valley Rd
- 14739 High Valley Rd
- 14830 High Valley Rd
- 15468 Markar Rd
- 14815 High Valley Rd
- 14728 High Valley Rd
- 15450 Markar Rd
