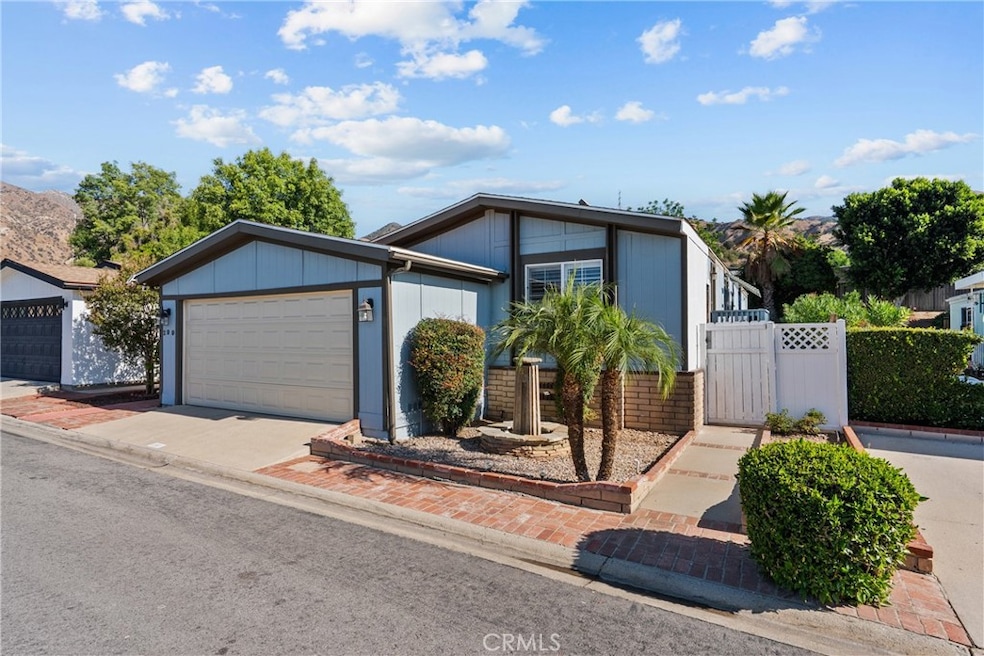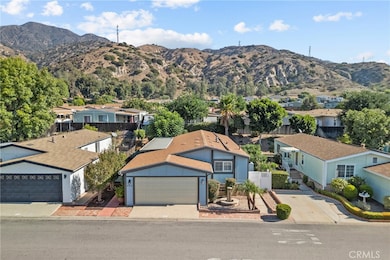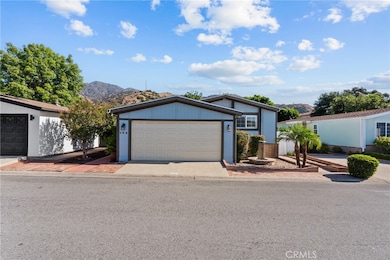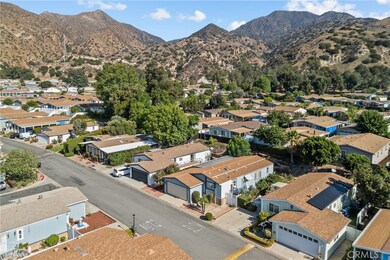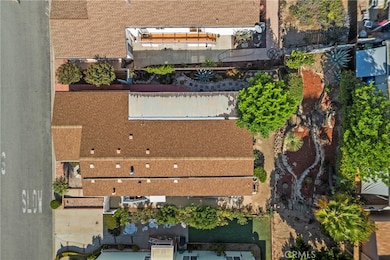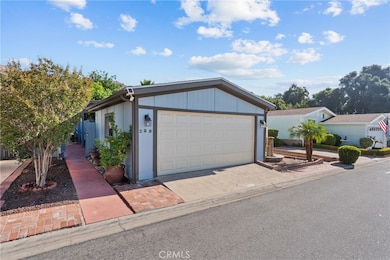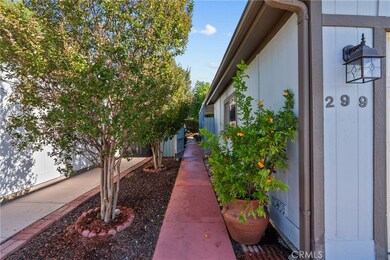15455 Glenoaks Blvd Unit 299 Sylmar, CA 91342
Estimated payment $2,030/month
Highlights
- Fitness Center
- Spa
- Updated Kitchen
- 24-Hour Security
- RV Parking in Community
- Open Floorplan
About This Home
Step into your new home nestled within the desirable Oakridge Community of Sylmar. This cozy yet spacious 2-bedroom, 2-bath home offers 1,104 sq. ft. of light-filled living space designed for comfort and style. The upgraded kitchen features new quartz countertops, stainless steel appliances, and a center island that opens seamlessly to the inviting living room, perfect for entertaining or relaxing at home. Outside, enjoy your morning coffee on the charming front porch or host gatherings in the large, landscaped, fully fenced backyard that offers both privacy and beauty. Additional features include a two-car garage, guest parking close to the house, and breathtaking mountain views. Community amenities include a resort-style pool and spa, tennis and pickleball courts, a fitness center, library, billiard room, and banquet facilities, plus guard-gated security for peace of mind. With a warm and welcoming neighborhood atmosphere, every day feels like a retreat in the Oakridge Community.
Listing Agent
HomeSmart Evergreen Realty Brokerage Phone: 818-744-3537 License #02085116 Listed on: 10/04/2025

Property Details
Home Type
- Manufactured Home
Year Built
- Built in 1981 | Remodeled
Lot Details
- Level Lot
- Private Yard
- Garden
- Back Yard
- Land Lease of $900
Parking
- 2 Car Attached Garage
- Parking Available
- Front Facing Garage
Home Design
- Entry on the 1st floor
- Turnkey
- Composition Roof
- Seismic Tie Down
- Pier Jacks
- Hardboard
Interior Spaces
- 1,104 Sq Ft Home
- 1-Story Property
- Open Floorplan
- Views of Hills
Kitchen
- Updated Kitchen
- Gas Oven
- Gas Range
- Microwave
- Dishwasher
- Kitchen Island
- Quartz Countertops
- Disposal
Bedrooms and Bathrooms
- 2 Bedrooms
- 2 Full Bathrooms
Laundry
- Laundry Room
- Dryer
- Washer
Home Security
- Carbon Monoxide Detectors
- Fire and Smoke Detector
Outdoor Features
- Spa
- Patio
- Exterior Lighting
- Front Porch
Location
- Property is near a clubhouse
Mobile Home
- Mobile home included in the sale
- Mobile Home Model is Somerset
- Mobile Home is 24 x 46 Feet
Utilities
- Central Heating and Cooling System
- Gas Water Heater
- Water Softener
Listing and Financial Details
- Tax Lot 299
- Tax Tract Number 1064
- Assessor Parcel Number 8950047299
- Seller Considering Concessions
Community Details
Overview
- No Home Owners Association
- Oakridge Mobile Home Park | Phone (818) 367-1128
- RV Parking in Community
- Foothills
- Mountainous Community
Amenities
- Community Barbecue Grill
- Banquet Facilities
- Billiard Room
- Meeting Room
- Card Room
- Laundry Facilities
Recreation
- Tennis Courts
- Pickleball Courts
- Community Playground
- Fitness Center
- Community Pool
- Community Spa
- Park
Pet Policy
- Limit on the number of pets
- Pet Size Limit
- Dogs and Cats Allowed
- Breed Restrictions
Security
- 24-Hour Security
- Resident Manager or Management On Site
- Controlled Access
Map
Home Values in the Area
Average Home Value in this Area
Property History
| Date | Event | Price | List to Sale | Price per Sq Ft |
|---|---|---|---|---|
| 10/14/2025 10/14/25 | Pending | -- | -- | -- |
| 10/04/2025 10/04/25 | For Sale | $325,000 | -- | $294 / Sq Ft |
Source: California Regional Multiple Listing Service (CRMLS)
MLS Number: SR25232577
APN: 8950-047-299
- 15455 Glenoaks Blvd Unit 46
- 15455 Glenoaks Blvd Unit 507
- 15455 Glenoaks Blvd Unit 94
- 15455 Glenoaks Blvd Unit 226
- 15455 Glenoaks Blvd Unit 502
- 15455 Glenoaks Blvd Unit 146
- 15455 Glenoaks Blvd Unit 557
- 15232 Foothill Blvd Unit 111
- 13800 Glenoaks Blvd
- 13775 Glenoaks Blvd Unit 16
- 15245 Monte St
- 15574 Sorbonne St
- 13575 De Garmo Ave
- 15122 Roxford St Unit 7
- 13522 Glenoaks Blvd Unit 4
- 14890 Foothill Blvd
- 15873 Yarnell St
- 14833 Ararat St
- 13531 Fusano Ave
- 13346 Los Olivos Rd
