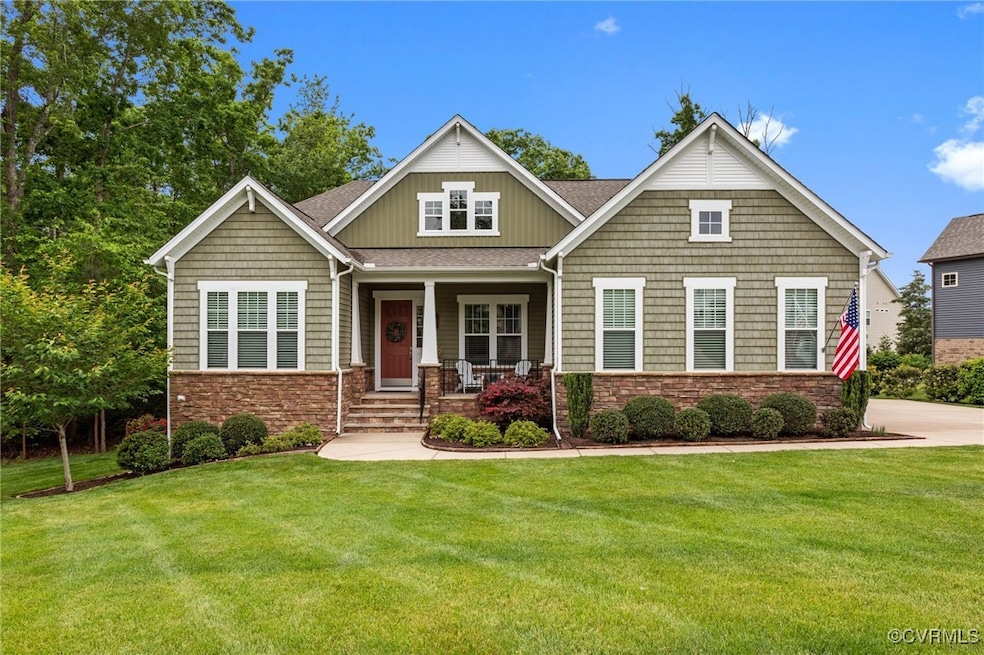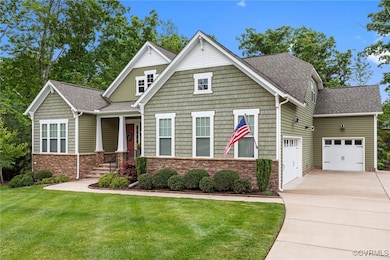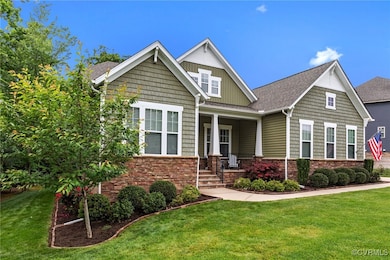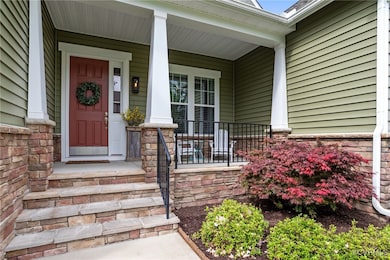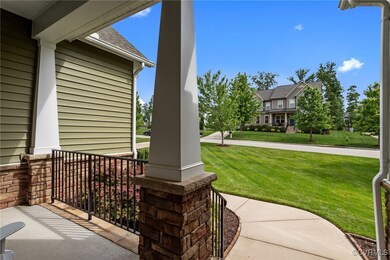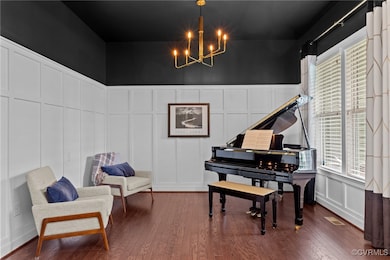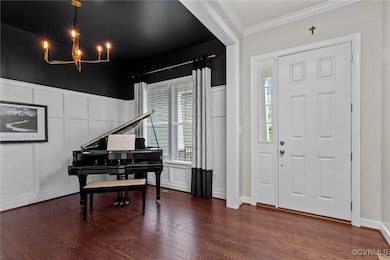
15455 Sultree Dr Midlothian, VA 23112
Highlights
- Outdoor Pool
- ENERGY STAR Certified Homes
- Wood Flooring
- Midlothian High School Rated A
- Craftsman Architecture
- High Ceiling
About This Home
As of June 2025You have got to see this one! UPGRADES in every corner, 10FT CEILINGS, 8 ft SOLID WOOD DOORS, CROWN MOLDING in every room, and TECH to make your life so much easier and FUN! Equipped with Cat5e AND Cat7 CABLING, Phillips Hue Family SMART LIGHTING, Simplisafe SECURITY SYSTEM and RACHIO IRRIGATION! Certified ENERGY STAR Home, Boasting 4 BR, 3 FULL BATHS and a Primary Closet that will knock your socks off! WOW! And the Kitchen is equipped with the most BEAUTIFUL FEATURES to include CUSTOM CABINETRY to the ceiling, SS Appliances, a HUGE ISLAND and CUSTOM LIGHTING to accent the backsplash and GRANITE Tops, TO suit YOUR every MOOD:) GORGEOUS WOODWORK throughout, to include BUILT-INS flanking the warm and cozy GAS FIREPLACE, and FEATURE WALLS in the formal living room, Primary Bedroom and the secondary bedroom being used as an OFFICE. The SCREENED PORCH is so inviting and perfect for those summer nights coming up! You are sure to enjoy this METICULOUSLY MAINTAINED YARD with a quiet natural buffer behind the home for added privacy. This home provides that FIRST FLOOR PRIMARY everyone is searching for with a lovely, SPACIOUS AND UNIQUE ENSUITE BATH. The 4th bedroom upstairs has its own private bath and wait till you see the WALK-IN STORAGE ready to be finished, if you need EXTRA SPACE. The 3rd Bay CARRIAGE GARAGE will have you wanting to buy that dream car, to match your DREAM HOME! This is it! Take a look and fall in love with this ONE OF A KIND offering where you will find a perfect blend of traditional and modern touches throughout! This home is not staged, just beautifully lived in and meticulously maintained. Enjoy THE MANY ROUNTREY AMENITIES, as a bonus to living on a gorgeous tree-lined street. Welcome to NewMarket, and Welcome HOME!
Last Agent to Sell the Property
Real Broker LLC Brokerage Email: Membership@TheRealBrokerage.com License #0225197394 Listed on: 05/12/2025

Home Details
Home Type
- Single Family
Est. Annual Taxes
- $5,887
Year Built
- Built in 2017
Lot Details
- 0.32 Acre Lot
- Level Lot
- Sprinkler System
- Zoning described as R12
HOA Fees
- $87 Monthly HOA Fees
Parking
- 3 Car Attached Garage
- Rear-Facing Garage
- Garage Door Opener
- Driveway
- Off-Street Parking
Home Design
- Craftsman Architecture
- Transitional Architecture
- Brick Exterior Construction
- Shingle Roof
- Composition Roof
- Wood Siding
- Vinyl Siding
Interior Spaces
- 2,556 Sq Ft Home
- 1-Story Property
- Built-In Features
- Bookcases
- High Ceiling
- Ceiling Fan
- Recessed Lighting
- Gas Fireplace
- Thermal Windows
- Window Treatments
- French Doors
- Insulated Doors
- Dining Area
- Screened Porch
- Crawl Space
- Fire and Smoke Detector
Kitchen
- Eat-In Kitchen
- Self-Cleaning Oven
- Gas Cooktop
- Microwave
- Ice Maker
- Dishwasher
- Kitchen Island
- Granite Countertops
- Disposal
Flooring
- Wood
- Partially Carpeted
Bedrooms and Bathrooms
- 4 Bedrooms
- En-Suite Primary Bedroom
- Walk-In Closet
- 3 Full Bathrooms
- Double Vanity
Laundry
- Dryer
- Washer
Schools
- Old Hundred Elementary School
- Midlothian Middle School
- Midlothian High School
Utilities
- Forced Air Heating and Cooling System
- Heating System Uses Natural Gas
- Vented Exhaust Fan
- Tankless Water Heater
- Gas Water Heater
- Cable TV Available
Additional Features
- ENERGY STAR Certified Homes
- Outdoor Pool
Listing and Financial Details
- Tax Lot 38
- Assessor Parcel Number 714-69-46-66-400-000
Community Details
Overview
- Newmarket Subdivision
Recreation
- Community Pool
Ownership History
Purchase Details
Purchase Details
Home Financials for this Owner
Home Financials are based on the most recent Mortgage that was taken out on this home.Similar Homes in Midlothian, VA
Home Values in the Area
Average Home Value in this Area
Purchase History
| Date | Type | Sale Price | Title Company |
|---|---|---|---|
| Interfamily Deed Transfer | -- | None Available | |
| Warranty Deed | $434,195 | Attorney |
Mortgage History
| Date | Status | Loan Amount | Loan Type |
|---|---|---|---|
| Open | $347,350 | New Conventional |
Property History
| Date | Event | Price | Change | Sq Ft Price |
|---|---|---|---|---|
| 06/16/2025 06/16/25 | Sold | $700,000 | +0.7% | $274 / Sq Ft |
| 05/17/2025 05/17/25 | Pending | -- | -- | -- |
| 05/12/2025 05/12/25 | For Sale | $695,000 | +60.1% | $272 / Sq Ft |
| 02/22/2017 02/22/17 | Sold | $434,195 | -0.8% | $173 / Sq Ft |
| 10/25/2016 10/25/16 | Price Changed | $437,895 | +3.8% | $174 / Sq Ft |
| 09/20/2016 09/20/16 | Price Changed | $421,775 | -9.1% | $168 / Sq Ft |
| 09/19/2016 09/19/16 | Pending | -- | -- | -- |
| 09/15/2016 09/15/16 | Price Changed | $463,950 | +1.1% | $184 / Sq Ft |
| 08/15/2016 08/15/16 | Price Changed | $458,950 | +1.1% | $182 / Sq Ft |
| 07/06/2016 07/06/16 | For Sale | $453,950 | -- | $180 / Sq Ft |
Tax History Compared to Growth
Tax History
| Year | Tax Paid | Tax Assessment Tax Assessment Total Assessment is a certain percentage of the fair market value that is determined by local assessors to be the total taxable value of land and additions on the property. | Land | Improvement |
|---|---|---|---|---|
| 2025 | $6,013 | $672,800 | $147,000 | $525,800 |
| 2024 | $6,013 | $654,100 | $147,000 | $507,100 |
| 2023 | $4,805 | $528,000 | $142,000 | $386,000 |
| 2022 | $4,464 | $485,200 | $132,000 | $353,200 |
| 2021 | $4,458 | $466,600 | $127,000 | $339,600 |
| 2020 | $4,333 | $456,100 | $127,000 | $329,100 |
| 2019 | $4,285 | $451,100 | $122,000 | $329,100 |
| 2018 | $4,097 | $431,300 | $115,000 | $316,300 |
| 2017 | $3,384 | $414,700 | $110,000 | $304,700 |
| 2016 | $1,008 | $105,000 | $105,000 | $0 |
Agents Affiliated with this Home
-
Melissa Crim

Seller's Agent in 2025
Melissa Crim
Real Broker LLC
67 Total Sales
-
Lyndsay Jones

Buyer's Agent in 2025
Lyndsay Jones
Keller Williams Realty
(804) 205-6027
220 Total Sales
-

Seller's Agent in 2017
Sidney James
HHHunt Realty Inc
-
Troy Hogge

Buyer's Agent in 2017
Troy Hogge
Long & Foster
(804) 400-6373
91 Total Sales
Map
Source: Central Virginia Regional MLS
MLS Number: 2513351
APN: 714-69-46-66-400-000
- 15716 Whirland Dr
- 15706 W Millington Dr
- 15620 Cedarville Dr
- 15600 Cedarville Dr
- 15813 MacLear Dr
- 15812 W Millington Dr
- 15637 Cedarville Dr
- 2230 Apperly Terrace
- 15831 W Millington Dr
- 2401 Willowvale Place
- 15907 MacLear Dr
- 2600 Lilybank Place
- 16018 MacLear Dr
- 15930 W Millington Dr
- 16306 Fleetwood Rd
- 16142 Garston Ln
- 16143 Old Castle Rd
- 1900 Limbeck Ln
- 15118 Heaton Dr
- 15166 Heaton Dr
