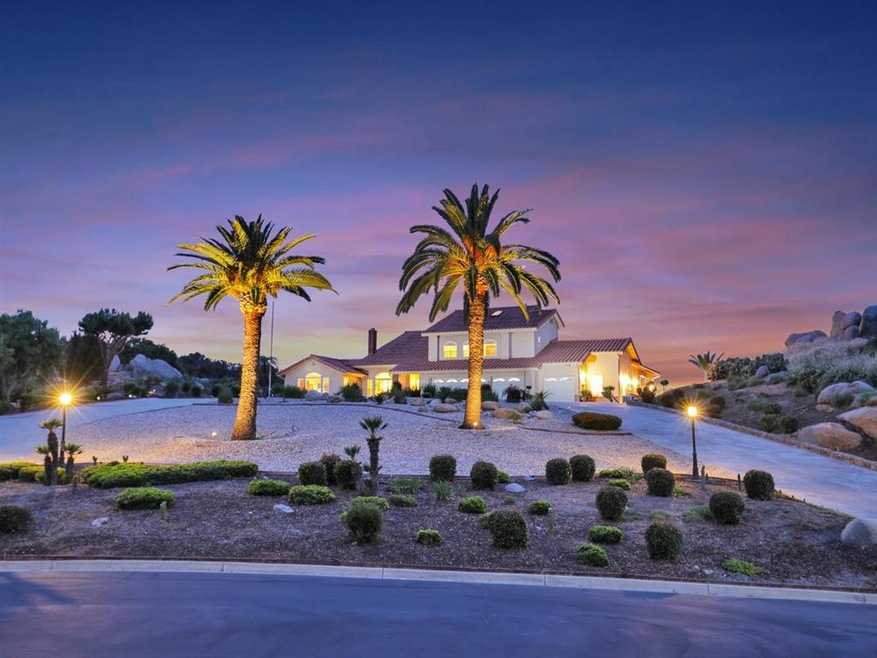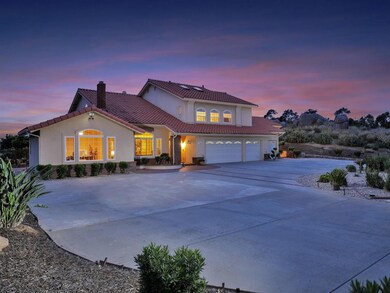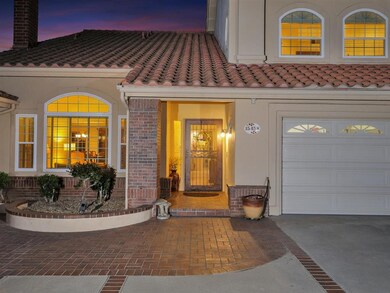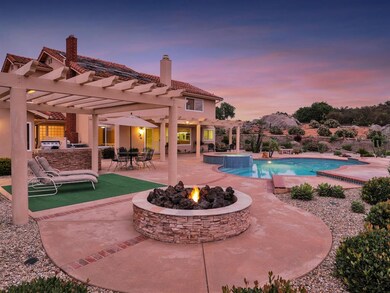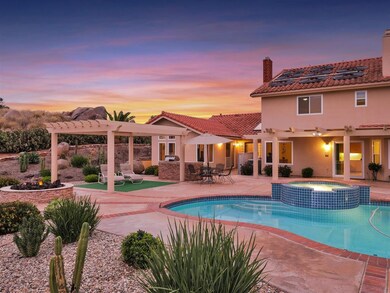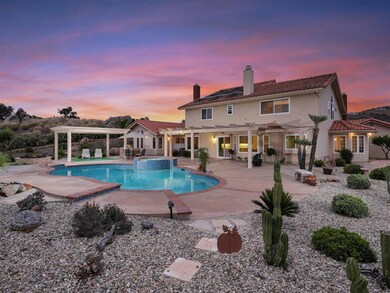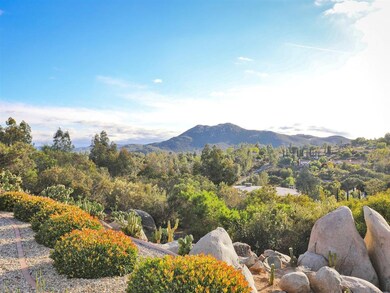
Highlights
- Solar Heated Pool and Spa
- RV Access or Parking
- Panoramic View
- Tierra Bonita Elementary Rated A
- Solar Power System
- 75,794 Sq Ft lot
About This Home
As of July 2023REDUCED! Welcome to one of best lots in the gated community of "The Grove", situated on 1.7+ acres with sweeping mountain views! Entertain in backyard oasis with pool, spa, BBQ, fire pit! Interior boasts SS appliances, granite counters in kitchen; oak wood & Italian tile floors; newer windows, vaulted ceilings; full bed/bath downstairs, dual master suites, spacious office, huge custom built media room! Fully owned solar, drought resistant landscaping means zero electric bill, only ~$100/mo water bill! **Media room custom designed with triple sound boards in walls and surround sound speakers for optimal acoustics. This room is set apart from rest of house and has private access to backyard. Would be perfect for movie theater, kids play room, game room or you decide!** Full bedroom downstairs has private gas fireplace and is perfect for guests, in-laws or visiting family with adjacent full bath.** Property has 2 AC units, whole house fan, ceiling fans in most rooms and dedicated laundry room!** Large 4 car garage with additional workshop, mud room adjacent to 4th stall.** Beautiful circular driveway provides space for many additional cars, room for RV and toys parking too!** Close to Poway Performing Arts Center, Lake Poway, Blue Sky Reserve, highly rated Poway schools and more!**
Last Agent to Sell the Property
Matthew Simila
Redfin Corporation License #01378462 Listed on: 06/01/2018

Last Buyer's Agent
Berkshire Hathaway HomeServices California Properties License #01261875

Home Details
Home Type
- Single Family
Est. Annual Taxes
- $23,252
Year Built
- Built in 1991
Lot Details
- 1.74 Acre Lot
- Partially Fenced Property
- Gentle Sloping Lot
HOA Fees
- $32 Monthly HOA Fees
Parking
- 4 Car Attached Garage
- Driveway
- On-Street Parking
- RV Access or Parking
Property Views
- Panoramic
- Mountain
Home Design
- Clay Roof
- Stucco Exterior
Interior Spaces
- 4,286 Sq Ft Home
- 2-Story Property
- Central Vacuum
- Living Room with Fireplace
- 3 Fireplaces
Kitchen
- Oven or Range
- Microwave
- Dishwasher
- Disposal
Flooring
- Wood
- Laminate
- Stone
- Tile
Bedrooms and Bathrooms
- 4 Bedrooms
- Fireplace in Primary Bedroom
- 4 Full Bathrooms
Laundry
- Laundry Room
- Dryer
- Washer
Eco-Friendly Details
- Solar Power System
- Sprinklers on Timer
Pool
- Solar Heated Pool and Spa
- Solar Heated In Ground Pool
- Heated Spa
- In Ground Spa
- Pool Equipment or Cover
Outdoor Features
- Covered patio or porch
- Outdoor Grill
Schools
- Poway Unified School District Elementary And Middle School
- Poway Unified School District High School
Utilities
- Zoned Cooling
- Separate Water Meter
- Gas Water Heater
- Water Purifier
Community Details
- Association fees include gated community
- The Grove Association, Phone Number (760) 720-0900
Listing and Financial Details
- Assessor Parcel Number 278-462-34-00
Ownership History
Purchase Details
Home Financials for this Owner
Home Financials are based on the most recent Mortgage that was taken out on this home.Purchase Details
Home Financials for this Owner
Home Financials are based on the most recent Mortgage that was taken out on this home.Purchase Details
Purchase Details
Purchase Details
Similar Homes in the area
Home Values in the Area
Average Home Value in this Area
Purchase History
| Date | Type | Sale Price | Title Company |
|---|---|---|---|
| Grant Deed | $2,050,000 | Lawyers Title Company | |
| Grant Deed | $1,249,000 | Wfg National Title Of Califo | |
| Interfamily Deed Transfer | -- | Wfg Title Company Of Califor | |
| Interfamily Deed Transfer | -- | None Available | |
| Interfamily Deed Transfer | -- | -- | |
| Deed | $463,100 | -- |
Mortgage History
| Date | Status | Loan Amount | Loan Type |
|---|---|---|---|
| Open | $1,250,000 | New Conventional | |
| Previous Owner | $605,000 | New Conventional | |
| Previous Owner | $869,000 | New Conventional | |
| Previous Owner | $873,000 | New Conventional | |
| Previous Owner | $999,200 | New Conventional |
Property History
| Date | Event | Price | Change | Sq Ft Price |
|---|---|---|---|---|
| 06/18/2025 06/18/25 | Price Changed | $2,849,000 | -3.4% | $665 / Sq Ft |
| 05/16/2025 05/16/25 | For Sale | $2,949,000 | +43.9% | $688 / Sq Ft |
| 07/28/2023 07/28/23 | Sold | $2,050,000 | -6.8% | $478 / Sq Ft |
| 07/01/2023 07/01/23 | Pending | -- | -- | -- |
| 06/21/2023 06/21/23 | Price Changed | $2,200,000 | -8.3% | $513 / Sq Ft |
| 05/18/2023 05/18/23 | Price Changed | $2,399,000 | -7.7% | $560 / Sq Ft |
| 05/10/2023 05/10/23 | For Sale | $2,600,000 | +108.2% | $607 / Sq Ft |
| 08/23/2018 08/23/18 | Sold | $1,249,000 | 0.0% | $291 / Sq Ft |
| 07/16/2018 07/16/18 | Pending | -- | -- | -- |
| 07/14/2018 07/14/18 | Price Changed | $1,249,000 | -7.4% | $291 / Sq Ft |
| 06/08/2018 06/08/18 | Price Changed | $1,349,000 | -3.6% | $315 / Sq Ft |
| 06/01/2018 06/01/18 | For Sale | $1,399,000 | -- | $326 / Sq Ft |
Tax History Compared to Growth
Tax History
| Year | Tax Paid | Tax Assessment Tax Assessment Total Assessment is a certain percentage of the fair market value that is determined by local assessors to be the total taxable value of land and additions on the property. | Land | Improvement |
|---|---|---|---|---|
| 2024 | $23,252 | $2,050,000 | $1,200,000 | $850,000 |
| 2023 | $15,341 | $1,339,178 | $643,320 | $695,858 |
| 2022 | $15,091 | $1,312,920 | $630,706 | $682,214 |
| 2021 | $14,899 | $1,287,178 | $618,340 | $668,838 |
| 2020 | $14,702 | $1,273,980 | $612,000 | $661,980 |
| 2019 | $14,327 | $1,249,000 | $600,000 | $649,000 |
| 2018 | $10,148 | $890,148 | $290,085 | $600,063 |
| 2017 | $9,883 | $872,696 | $284,398 | $588,298 |
| 2016 | $9,686 | $855,585 | $278,822 | $576,763 |
| 2015 | $9,546 | $842,734 | $274,634 | $568,100 |
| 2014 | $9,326 | $826,227 | $269,255 | $556,972 |
Agents Affiliated with this Home
-
Jeannine LaChance

Seller's Agent in 2023
Jeannine LaChance
eXp Realty of Southern California, Inc.
(858) 442-3179
31 in this area
69 Total Sales
-
Mike Boehme

Buyer's Agent in 2023
Mike Boehme
Pacific Properties San Diego
(858) 735-3285
2 in this area
30 Total Sales
-

Seller's Agent in 2018
Matthew Simila
Redfin Corporation
(858) 335-4571
-
Chris Roberts

Seller Co-Listing Agent in 2018
Chris Roberts
Encompass Realty Services
(858) 245-5354
14 in this area
33 Total Sales
-
Suzanne Kropf

Buyer's Agent in 2018
Suzanne Kropf
Berkshire Hathaway HomeServices California Properties
(858) 395-7325
67 in this area
129 Total Sales
Map
Source: San Diego MLS
MLS Number: 180029195
APN: 278-462-34
- 13940 Northcrest Ln
- 0 Apn 3211003200 Unit NDP2410297
- 15157 Huntington Ct
- 15484 Markar Rd
- 14645 High Valley Rd
- 13773 Paseo Valle Alto Unit 3
- 15034 Huntington Gate Dr
- 14040 Old Station Rd
- 13627 Poway Springs Rd
- 14051 Fiddletown Rd
- 13645 Paseo de la Huerta Unit 1
- 0 Carlson Unit PTP2403965
- 0 Carlson Unit PTP2403963
- 0 Carlson Unit PTP2403962
- 0 Carlson Unit PTP2403961
- 0 Carlson Unit PTP2403960
- 13678 Orchard Gate Rd
- 13671 Orchard Gate Rd
- 000 Carlson Ct Unit 9
- 14643 Evening Star Dr
