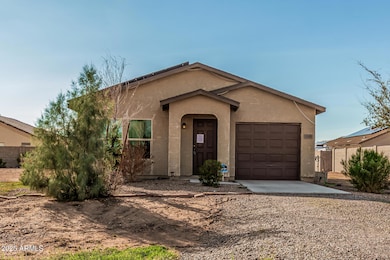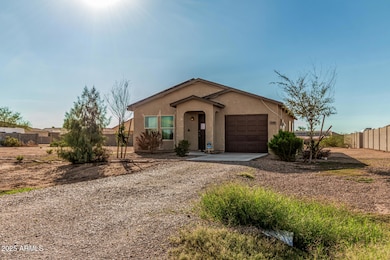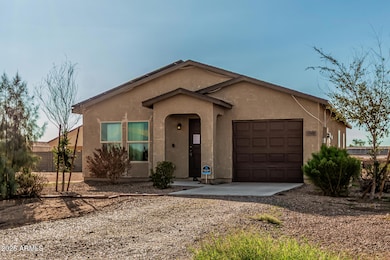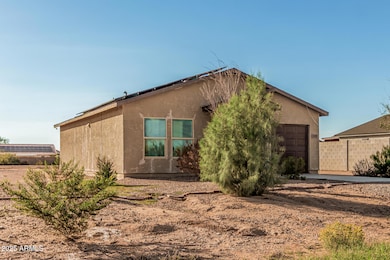15458 S Overfield Rd Arizona City, AZ 85123
Estimated payment $1,279/month
Highlights
- Solar Power System
- Spanish Architecture
- 1 Car Direct Access Garage
- Desert View
- No HOA
- Eat-In Kitchen
About This Home
Discover this charming single-story home with fantastic desert views and no HOA! The interior showcases an open floor plan perfect for entertaining and relaxation, featuring wood-look flooring, recessed lighting, and neutral paint in the great room, while the bedrooms display a vibrant palette. The pristine kitchen boasts shaker-style cabinets, a spacious peninsula with a breakfast bar, and stainless steel appliances. The main bedroom has carpet for added comfort, a closet, and a full bathroom. The backyard has a low-care landscape and is ready for your personal touch. Bring your vision and create your perfect oasis! Don't miss out on this home!
Home Details
Home Type
- Single Family
Est. Annual Taxes
- $906
Year Built
- Built in 2021
Lot Details
- 7,778 Sq Ft Lot
- Desert faces the front of the property
- Sprinklers on Timer
Parking
- 1 Car Direct Access Garage
- Garage Door Opener
Home Design
- Spanish Architecture
- Wood Frame Construction
- Composition Roof
- Stucco
Interior Spaces
- 1,012 Sq Ft Home
- 1-Story Property
- Recessed Lighting
- Double Pane Windows
- Desert Views
Kitchen
- Eat-In Kitchen
- Breakfast Bar
- Built-In Microwave
- Laminate Countertops
Flooring
- Carpet
- Vinyl
Bedrooms and Bathrooms
- 3 Bedrooms
- Primary Bathroom is a Full Bathroom
- 2 Bathrooms
- Easy To Use Faucet Levers
Schools
- Arizona City Elementary School
- Vista Grande High School
Utilities
- Cooling Available
- Heating Available
- High Speed Internet
- Cable TV Available
Additional Features
- No Interior Steps
- Solar Power System
- Patio
Community Details
- No Home Owners Association
- Association fees include no fees
- Built by WJH LLC
- Arizona City Unit Six Subdivision, 1001 A Floorplan
Listing and Financial Details
- Tax Lot 2783
- Assessor Parcel Number 408-06-345
Map
Home Values in the Area
Average Home Value in this Area
Tax History
| Year | Tax Paid | Tax Assessment Tax Assessment Total Assessment is a certain percentage of the fair market value that is determined by local assessors to be the total taxable value of land and additions on the property. | Land | Improvement |
|---|---|---|---|---|
| 2025 | $906 | $17,573 | -- | -- |
| 2024 | $66 | $19,536 | -- | -- |
| 2023 | $792 | $1,166 | $1,166 | $0 |
| 2022 | $66 | $642 | $642 | $0 |
| 2021 | $69 | $622 | $0 | $0 |
| 2020 | $67 | $559 | $0 | $0 |
| 2019 | $64 | $535 | $0 | $0 |
| 2018 | $62 | $400 | $0 | $0 |
| 2017 | $71 | $480 | $0 | $0 |
| 2016 | $77 | $400 | $400 | $0 |
| 2014 | -- | $544 | $544 | $0 |
Property History
| Date | Event | Price | List to Sale | Price per Sq Ft | Prior Sale |
|---|---|---|---|---|---|
| 10/28/2025 10/28/25 | For Sale | $229,999 | +9.5% | $227 / Sq Ft | |
| 06/30/2022 06/30/22 | Sold | $209,990 | 0.0% | $210 / Sq Ft | View Prior Sale |
| 01/28/2022 01/28/22 | Pending | -- | -- | -- | |
| 01/27/2022 01/27/22 | For Sale | $209,990 | 0.0% | $210 / Sq Ft | |
| 01/27/2022 01/27/22 | Price Changed | $209,990 | 0.0% | $210 / Sq Ft | |
| 01/26/2022 01/26/22 | Off Market | $209,990 | -- | -- | |
| 11/22/2021 11/22/21 | Pending | -- | -- | -- | |
| 11/22/2021 11/22/21 | For Sale | $211,990 | -- | $212 / Sq Ft |
Purchase History
| Date | Type | Sale Price | Title Company |
|---|---|---|---|
| Interfamily Deed Transfer | -- | None Available | |
| Interfamily Deed Transfer | -- | None Available | |
| Quit Claim Deed | -- | None Available |
Source: Arizona Regional Multiple Listing Service (ARMLS)
MLS Number: 6939505
APN: 408-06-345
- 15438 S Overfield Rd
- 15604 S Cherry Hills Dr
- 8409 W Teresita Dr
- 8401 W Altos Dr
- 8410 W Altos Dr
- 8350 W Encanto Ln
- 8529 W Reventon Dr
- 8573 W Valdez Dr Unit 2500
- 8504 W Teresita Dr
- 8420 W Mission Hills Dr Unit 1627
- 8400 W Mission Hills Dr Unit 1626
- 8614 W Valdez Dr
- 8580 W Mission Hills Dr
- 8610 W Monaco Blvd
- 14960 S Overfield Rd
- 8251 W Mystery Dr
- 15128 S Country Club Dr
- 8391 W Mystery Dr
- 15220 S Country Club Dr Unit 1740
- 8724 W Reventon Dr
- 8481 W Reventon Dr
- 8550 W Monaco Blvd Unit D
- 8693 W Valdez Dr
- 15005 S Rory Calhoun Dr
- 16001 S Bentley Dr
- 15676 S Moon Valley Rd Unit 2
- 9200 W Debbie Ln
- 8500 W Coronado Dr
- 8467 W Pineveta Dr
- 8944 W Century Dr
- 10158 W San Lazaro Dr
- 9975 W Lynx Dr Unit B
- 14283 S Tampico Rd
- 9978 W Century Dr Unit B
- 13021 S Tacna Rd
- 9930 W Carousel Dr
- 14311 S Redondo Rd
- 13215 S Laredo Rd
- 14825 S Charco Rd
- 10854 W Carousel Dr Unit A







