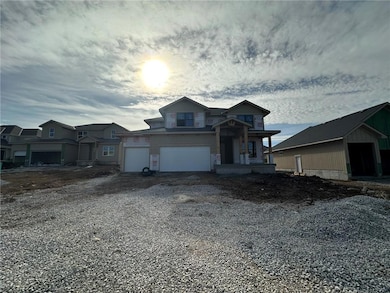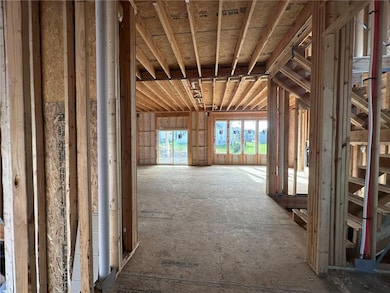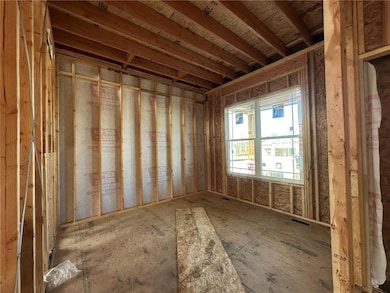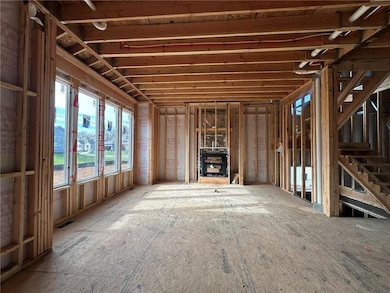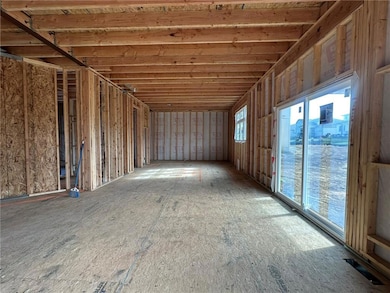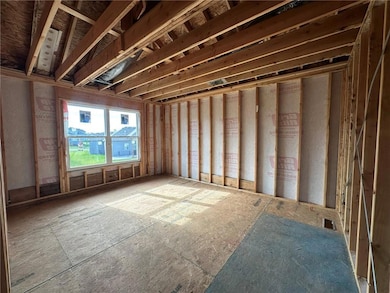15459 W 171st St Olathe, KS 66062
Estimated payment $4,302/month
Highlights
- Craftsman Architecture
- Clubhouse
- Great Room with Fireplace
- Prairie Creek Elementary School Rated A-
- Wood Flooring
- Community Pool
About This Home
Stunning 2-Story Makenna Plan by Gabriel Homes | Lot 122 Boulder Hills | Cul-de-sac | Estimated Completion: February 2026| 4 bed 3.5 bath | Currently at Mechanical Stage, sheetrock is next. Don't miss your chance to own this award-winning Makenna plan nestled on a quiet cul-de-sac in the Boulder Hills community. This beautifully designed 2-story home offers 4 spacious bedrooms, 3.5 bathrooms, and over-the-top upgrades throughout. The main floor features an open-concept layout with a gourmet kitchen, breakfast room, and large great room—perfect for entertaining. A dedicated home office just off the entryway makes working from home easy and stylish. Retreat to the HUGE primary suite with a cozy sitting area and a spa-like master bath, complete with dual shower heads, tub, and generous walk-in closets. The second floor offers a Jack-and-Jill bathroom shared between two bedrooms, a private bath in the third, plus convenient second-floor laundry.
Enjoy evenings on the covered patio or store all your extras in the 3-car garage. Additional highlights include an irrigation system, upgraded finishes throughout, and more. Photos are of a model home. Finishes and features may vary.
Listing Agent
Weichert, Realtors Welch & Com Brokerage Phone: 913-909-9394 License #SP00218077 Listed on: 02/25/2025

Co-Listing Agent
Weichert, Realtors Welch & Com Brokerage Phone: 913-909-9394 License #SP00218343
Home Details
Home Type
- Single Family
Est. Annual Taxes
- $8,800
Year Built
- Built in 2025 | Under Construction
Lot Details
- 10,019 Sq Ft Lot
- Cul-De-Sac
- North Facing Home
- Sprinkler System
HOA Fees
- $75 Monthly HOA Fees
Parking
- 3 Car Attached Garage
Home Design
- Craftsman Architecture
- Traditional Architecture
- Composition Roof
Interior Spaces
- 2,754 Sq Ft Home
- 2-Story Property
- Ceiling Fan
- Gas Fireplace
- Thermal Windows
- Great Room with Fireplace
- Combination Kitchen and Dining Room
- Den
Kitchen
- Walk-In Pantry
- Cooktop
- Dishwasher
- Kitchen Island
- Disposal
Flooring
- Wood
- Carpet
- Ceramic Tile
Bedrooms and Bathrooms
- 4 Bedrooms
- Walk-In Closet
- Double Vanity
- Soaking Tub
- Bathtub With Separate Shower Stall
Laundry
- Laundry Room
- Laundry on upper level
Unfinished Basement
- Basement Fills Entire Space Under The House
- Sump Pump
- Stubbed For A Bathroom
- Basement Window Egress
Outdoor Features
- Playground
- Porch
Schools
- Timber Sage Elementary School
- Spring Hill High School
Utilities
- Forced Air Heating and Cooling System
Listing and Financial Details
- Assessor Parcel Number DP04060000-0122
- $0 special tax assessment
Community Details
Overview
- Association fees include all amenities
- Young Management Group Association
- Boulder Hills Subdivision, Makenna Floorplan
Amenities
- Clubhouse
Recreation
- Community Pool
- Putting Green
Map
Home Values in the Area
Average Home Value in this Area
Tax History
| Year | Tax Paid | Tax Assessment Tax Assessment Total Assessment is a certain percentage of the fair market value that is determined by local assessors to be the total taxable value of land and additions on the property. | Land | Improvement |
|---|---|---|---|---|
| 2024 | $1,569 | $11,693 | $11,693 | -- |
| 2023 | $1,335 | $9,742 | $9,742 | -- |
| 2022 | $983 | $6,820 | $6,820 | -- |
Property History
| Date | Event | Price | List to Sale | Price per Sq Ft |
|---|---|---|---|---|
| 10/23/2025 10/23/25 | Price Changed | $661,495 | +0.1% | $240 / Sq Ft |
| 08/21/2025 08/21/25 | Price Changed | $660,552 | +1.5% | $240 / Sq Ft |
| 02/25/2025 02/25/25 | For Sale | $650,860 | -- | $236 / Sq Ft |
Purchase History
| Date | Type | Sale Price | Title Company |
|---|---|---|---|
| Warranty Deed | -- | Security 1St Title | |
| Warranty Deed | -- | Security 1St Title |
Mortgage History
| Date | Status | Loan Amount | Loan Type |
|---|---|---|---|
| Open | $548,616 | New Conventional |
Source: Heartland MLS
MLS Number: 2532685
APN: DP04060000-0122
- 15379 W 171st Terrace
- 15473 W 171st St
- 15487 W 172nd Ct
- 15355 W 171st Terrace
- 15323 W 171st Terrace
- 15438 W 171st St
- 15341 W 171st Terrace
- 15443 W 171 Place
- 17297 S Tomashaw St
- 15297 W 172nd Place
- 15319 W 171st Place
- 15474 W 171st Place
- 17234 S Hall St
- 15486 W 172nd Ct
- 15475 W 172nd Ct
- 15438 W 173rd St
- 15269 W 171st Terrace
- Adeline Plan at Boulder Hills
- Marietta Plan at Boulder Hills
- Birmingham III Plan at Boulder Hills
- 16894 S Bell Rd
- 16364 S Ryckert St
- 15365 S Alden St
- 10607 W 170th Terrace
- 15450 S Brentwood St
- 14801 S Brougham Dr
- 18851 W 153rd Ct
- 19979 Cornice St
- 19987 Cornice St
- 19637 W 200th St
- 1928 E Stratford Rd
- 16615 W 139th St
- 892 E Old Highway 56
- 19616 W 199th Terrace
- 19613 W 200th St
- 19649 W 200th St
- 1440 E College Way
- 19611 W 201st St
- 15841 W Beckett Ln
- 1616 E Cedar Place

