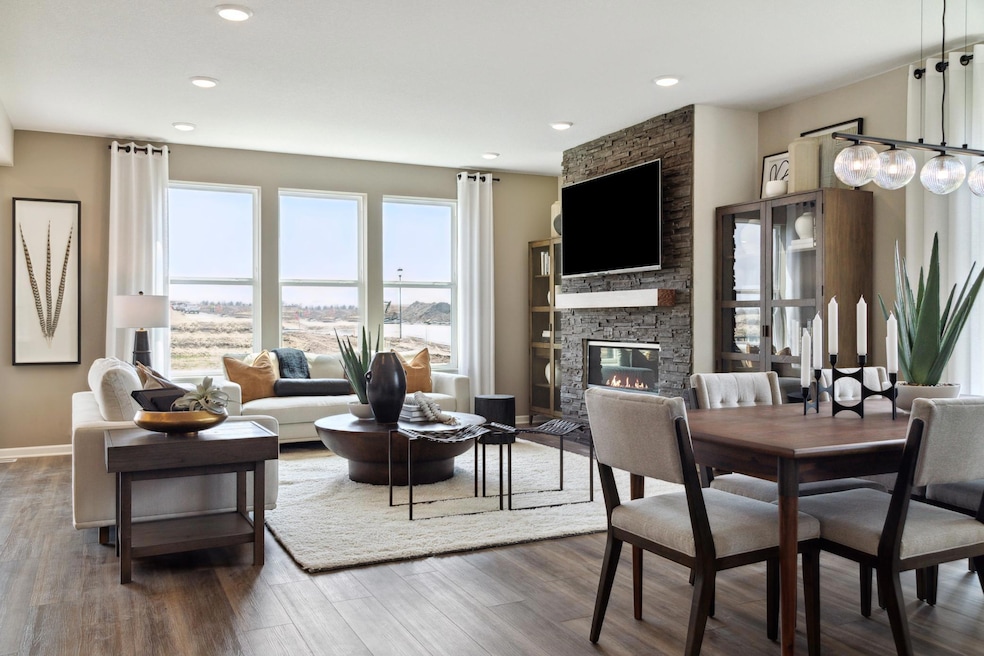
1546 149th St W Rosemount, MN 55068
Estimated payment $4,602/month
Highlights
- New Construction
- Loft
- Computer Room
- Rosemount Middle School Rated A-
- 1 Fireplace
- Stainless Steel Appliances
About This Home
This listing is our Stunning Ivy floorplan in the new Amber Fields Community in Rosemount. The Ivy plan boasts a large owner's suite. The Pulte Planning Center with a built-in desk and a built in(gourmet) kitchen on the main floor! This 3 Bedroom home has large bedrooms with walk in closets and a loft space. Quartz countertops, Luxury Vinyl Plank floors, and additional lighting are just a couple of the personal color selections you are able to select when you build with Pulte Homes. Schedule a visit to the model to learn more, open daily 11-6. Come check out our Amber Fields neighborhood to learn more about this home or how Pulte can help build your dream home! Please note that this is a model home and all photos are of a model home. Looking forward to seeing you soon!
Open House Schedule
-
Saturday, August 02, 202512:00 to 3:00 pm8/2/2025 12:00:00 PM +00:008/2/2025 3:00:00 PM +00:00Add to Calendar
-
Sunday, August 03, 202512:00 to 3:00 pm8/3/2025 12:00:00 PM +00:008/3/2025 3:00:00 PM +00:00Add to Calendar
Home Details
Home Type
- Single Family
Est. Annual Taxes
- $6,464
Year Built
- Built in 2023 | New Construction
HOA Fees
- $42 Monthly HOA Fees
Parking
- 3 Car Attached Garage
Home Design
- Flex
- Pitched Roof
Interior Spaces
- 2,819 Sq Ft Home
- 2-Story Property
- 1 Fireplace
- Living Room
- Dining Room
- Computer Room
- Loft
Kitchen
- Cooktop
- Microwave
- Dishwasher
- Stainless Steel Appliances
- Disposal
Bedrooms and Bathrooms
- 3 Bedrooms
Laundry
- Dryer
- Washer
Basement
- Basement Fills Entire Space Under The House
- Basement Window Egress
Additional Features
- Air Exchanger
- 10,019 Sq Ft Lot
- Sod Farm
- Forced Air Heating and Cooling System
Community Details
- Association fees include professional mgmt, trash
- Associa Minnesota Association, Phone Number (763) 225-6400
- Built by PULTE HOMES
- Amber Fields Community
- Amber Fields Avondale Subdivision
Map
Home Values in the Area
Average Home Value in this Area
Property History
| Date | Event | Price | Change | Sq Ft Price |
|---|---|---|---|---|
| 04/28/2025 04/28/25 | Price Changed | $727,990 | -0.1% | $258 / Sq Ft |
| 04/24/2025 04/24/25 | Price Changed | $728,990 | 0.0% | $259 / Sq Ft |
| 04/05/2025 04/05/25 | For Sale | $728,764 | -- | $259 / Sq Ft |
Similar Homes in Rosemount, MN
Source: NorthstarMLS
MLS Number: 6698050
- 15032 Ashtown Ln
- 15016 Amber Fields Blvd
- 14976 Avondale View
- 14984 Avondale View
- 14988 Avondale View
- 14979 Avondale View
- 14983 Avondale View
- 14987 Avondale View
- 14991 Avondale View
- 14995 Avondale View
- 1287 Ardara Ridge Rd
- 15053 Ardmullivan Ln
- 15021 Athenry St
- 1005 Annagaire Curve
- 1374 149th St W
- 1005 Annagaire Curve
- 1005 Annagaire Curve
- 1005 Annagaire Curve
- 1005 Annagaire Curve
- 1005 Annagaire Curve
- 14504 Abbeyfield Ave
- 1003 148th St W
- 14973 Archdale Ln
- 14211 Akron Ave
- 14203 Adalyn Ave
- 1266 Upper 143rd Ct E
- 2800 145th St W
- 2930 146th St W
- 14589 S Robert Trail
- 1662 144th St E
- 1452 138th St E
- 3288 137th St W
- 14595-14599 Cimarron Ave
- 13729 Danbury Path
- 3965 133rd Ct W
- 15128 Dunwood Trail
- 15590 Duck Trail Ln
- 15223 Dupont Path
- 14288 Estates Ave
- 5181 161st St






