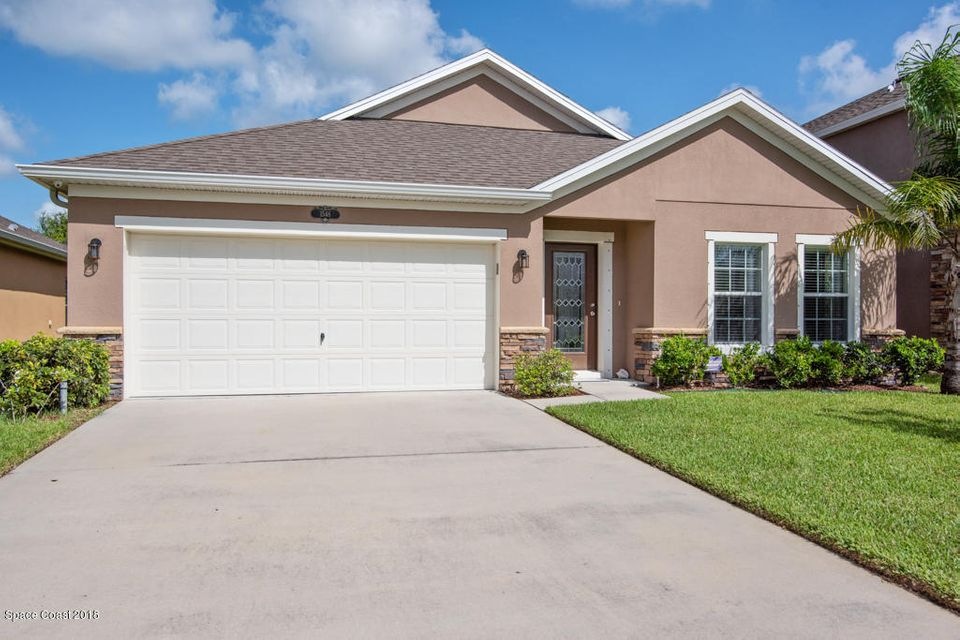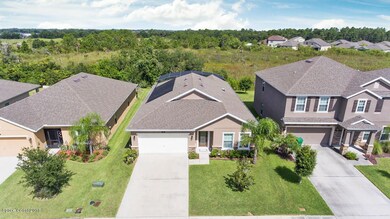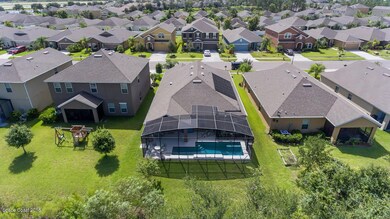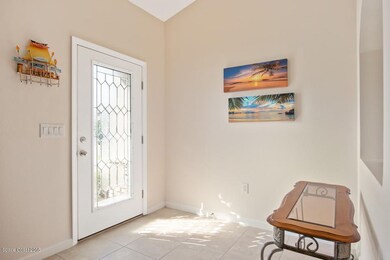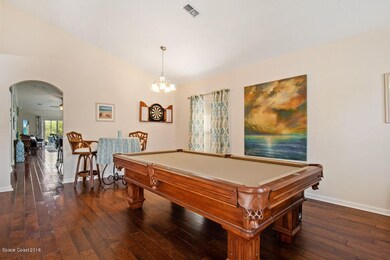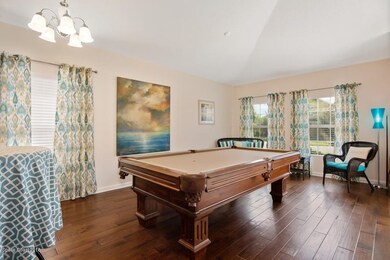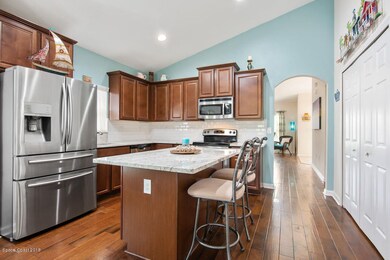
1546 Litchfield Dr West Melbourne, FL 32904
Highlights
- Solar Heated In Ground Pool
- Views of Preserve
- Wood Flooring
- Melbourne Senior High School Rated A-
- Vaulted Ceiling
- Screened Porch
About This Home
As of August 2020Upgraded beautiful Manchester Lakes 3 bdrm/2 ba pool home. Featuring gleaming eng hardwood & tile floors, granite counters, vaulted ceilings, unique niches, chic hardware, 2'' blinds, and qlty lighting. Tidy landscape & trussed porch in front & a solar heated, salt syst screened in pool w/ covered patio, in the rear, is backdropped by a natural preserve, creating a tropical paradise. A huge dining/living rm flows to a generous kitchen w/ center bkfst bar island, big pantry, wood cabinets, granite counters, ss appliances & a solatube skylight. The bkfst nook is open to the fam rm & sliders open to the pool deck. The mstr ste has the 4th bdrm converted to sitting rm, wlk-in & linen closet, ensuite bath w/ 2 sinks. A ldry rm, 2 car gar, 2brms/1 bath complete this lovely floor plan.
Last Agent to Sell the Property
Shane Burgman
Dale Sorensen Real Estate Inc. Listed on: 08/16/2018
Last Buyer's Agent
Barbara Lamb
Dana & Co. Inc. Realty
Home Details
Home Type
- Single Family
Est. Annual Taxes
- $2,463
Year Built
- Built in 2013
Lot Details
- 6,098 Sq Ft Lot
- Lot Dimensions are 49.29x120x52.7x120
- Southeast Facing Home
- Front and Back Yard Sprinklers
HOA Fees
- $25 Monthly HOA Fees
Parking
- 2 Car Attached Garage
- Garage Door Opener
Home Design
- Shingle Roof
- Concrete Siding
- Block Exterior
- Asphalt
- Stucco
Interior Spaces
- 1,976 Sq Ft Home
- 1-Story Property
- Vaulted Ceiling
- Ceiling Fan
- Skylights
- Family Room
- Living Room
- Dining Room
- Screened Porch
- Views of Preserve
Kitchen
- Breakfast Area or Nook
- Breakfast Bar
- Electric Range
- Microwave
- Dishwasher
- Kitchen Island
- Disposal
Flooring
- Wood
- Tile
Bedrooms and Bathrooms
- 3 Bedrooms
- Walk-In Closet
- 2 Full Bathrooms
- Bathtub and Shower Combination in Primary Bathroom
Laundry
- Laundry Room
- Dryer
- Washer
Home Security
- Security System Owned
- Hurricane or Storm Shutters
Pool
- Solar Heated In Ground Pool
- Saltwater Pool
- Screen Enclosure
Outdoor Features
- Patio
Schools
- Riviera Elementary School
- Stone Middle School
- Melbourne High School
Utilities
- Central Heating and Cooling System
- Well
- Electric Water Heater
Community Details
- Anytime Property Mgmtheather Wells Association, Phone Number (321) 298-0785
- Manchester Lakes Phase 3 Subdivision
- Maintained Community
Listing and Financial Details
- Assessor Parcel Number 28-37-17-52-00000.0-0178.00
Ownership History
Purchase Details
Home Financials for this Owner
Home Financials are based on the most recent Mortgage that was taken out on this home.Purchase Details
Home Financials for this Owner
Home Financials are based on the most recent Mortgage that was taken out on this home.Purchase Details
Home Financials for this Owner
Home Financials are based on the most recent Mortgage that was taken out on this home.Similar Homes in the area
Home Values in the Area
Average Home Value in this Area
Purchase History
| Date | Type | Sale Price | Title Company |
|---|---|---|---|
| Warranty Deed | $313,000 | Prestige Ttl Of Brevard Llc | |
| Warranty Deed | $308,000 | Prestige Title Of Brevard L | |
| Special Warranty Deed | $220,082 | Dhi Title Of Florida Inc |
Mortgage History
| Date | Status | Loan Amount | Loan Type |
|---|---|---|---|
| Open | $40,000 | Credit Line Revolving | |
| Open | $250,400 | New Conventional | |
| Previous Owner | $209,077 | New Conventional |
Property History
| Date | Event | Price | Change | Sq Ft Price |
|---|---|---|---|---|
| 07/12/2025 07/12/25 | Pending | -- | -- | -- |
| 07/03/2025 07/03/25 | Price Changed | $425,000 | -3.4% | $215 / Sq Ft |
| 06/26/2025 06/26/25 | Price Changed | $439,999 | -2.2% | $223 / Sq Ft |
| 06/03/2025 06/03/25 | Price Changed | $449,977 | -2.2% | $228 / Sq Ft |
| 05/27/2025 05/27/25 | Price Changed | $459,900 | -1.7% | $233 / Sq Ft |
| 05/25/2025 05/25/25 | Price Changed | $467,999 | 0.0% | $237 / Sq Ft |
| 05/21/2025 05/21/25 | Price Changed | $468,000 | -0.4% | $237 / Sq Ft |
| 04/27/2025 04/27/25 | Price Changed | $469,900 | -1.5% | $238 / Sq Ft |
| 04/10/2025 04/10/25 | For Sale | $477,000 | +52.4% | $241 / Sq Ft |
| 08/28/2020 08/28/20 | Sold | $313,000 | 0.0% | $158 / Sq Ft |
| 08/28/2020 08/28/20 | Pending | -- | -- | -- |
| 08/28/2020 08/28/20 | For Sale | $313,000 | +1.6% | $158 / Sq Ft |
| 09/27/2018 09/27/18 | Sold | $308,000 | -3.8% | $156 / Sq Ft |
| 08/29/2018 08/29/18 | Pending | -- | -- | -- |
| 08/16/2018 08/16/18 | For Sale | $320,000 | -- | $162 / Sq Ft |
Tax History Compared to Growth
Tax History
| Year | Tax Paid | Tax Assessment Tax Assessment Total Assessment is a certain percentage of the fair market value that is determined by local assessors to be the total taxable value of land and additions on the property. | Land | Improvement |
|---|---|---|---|---|
| 2023 | $2,301 | $179,830 | $0 | $0 |
| 2022 | $2,142 | $174,600 | $0 | $0 |
| 2021 | $2,233 | $169,520 | $0 | $0 |
| 2020 | $3,105 | $231,700 | $0 | $0 |
| 2019 | $3,116 | $226,500 | $45,000 | $181,500 |
| 2018 | $2,484 | $180,380 | $0 | $0 |
| 2017 | $2,463 | $176,670 | $0 | $0 |
| 2016 | $2,495 | $173,040 | $35,500 | $137,540 |
| 2015 | $2,562 | $171,840 | $35,500 | $136,340 |
| 2014 | $2,563 | $170,480 | $33,500 | $136,980 |
Agents Affiliated with this Home
-
Adam Sortman

Seller's Agent in 2025
Adam Sortman
Boardwalk Realty, LLC
(321) 298-0034
2 in this area
69 Total Sales
-
Noah Lebkicher
N
Buyer's Agent in 2025
Noah Lebkicher
Blue Marlin Real Estate
(321) 877-2902
-
N
Seller's Agent in 2020
Non-Member Non-Member Out Of Area
Non-MLS or Out of Area
-
Amy Lucas

Buyer's Agent in 2020
Amy Lucas
Keller Williams Realty Brevard
(321) 576-7303
8 in this area
136 Total Sales
-
S
Seller's Agent in 2018
Shane Burgman
Dale Sorensen Real Estate Inc.
-
B
Buyer's Agent in 2018
Barbara Lamb
Dana & Co. Inc. Realty
Map
Source: Space Coast MLS (Space Coast Association of REALTORS®)
MLS Number: 822077
APN: 28-37-17-52-00000.0-0178.00
- 1545 Litchfield Dr
- 1448 Attilburgh Blvd
- 3872 Joslin Way
- 1236 Alaqua Way
- 3901 Joslin Way
- 2248 Attilburgh Blvd
- 1409 Corbett Ln
- 4137 Trovita Cir
- 1757 Attilburgh Blvd
- 1375 Coventry Cir
- 1351 Tamango Dr
- 4398 Trovita Cir
- 1211 Olde Bailey Ln
- 2097 Attilburgh Blvd
- 1350 Tamango Dr
- 4438 Trovita Cir
- 1496 Potenza Dr
- 2057 Attilburgh Blvd
- 1067 Osborne Ct
- 1362 York Cir
