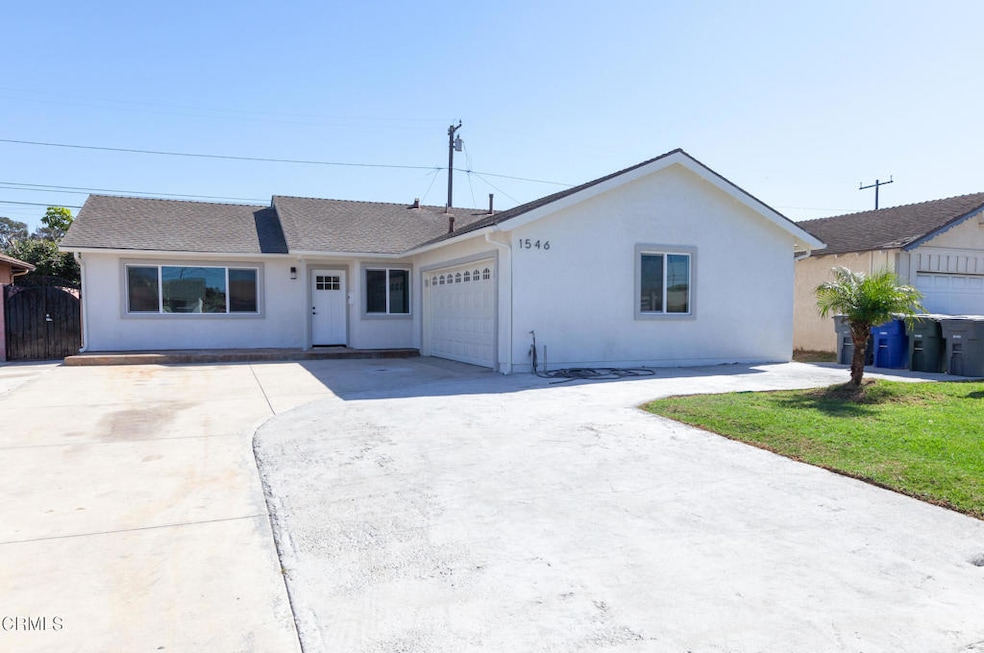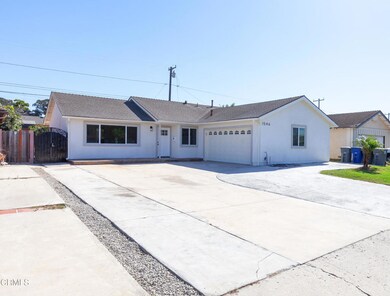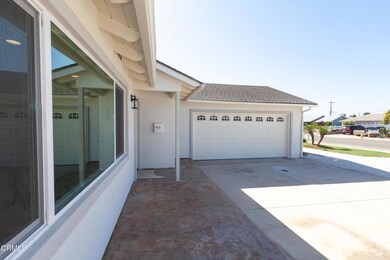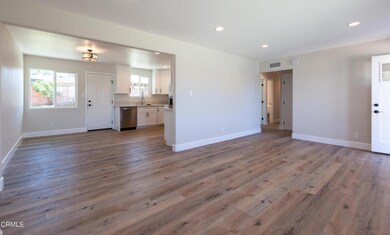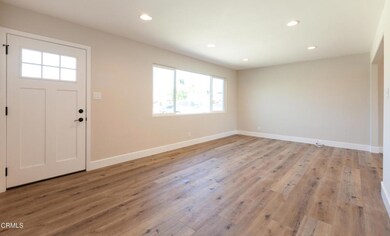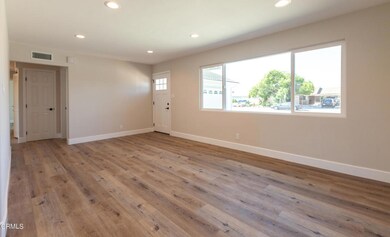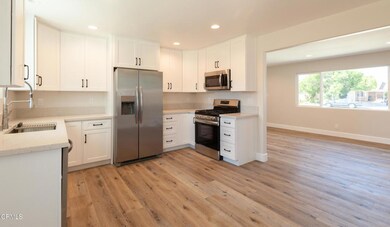
1546 N 8th Place Port Hueneme, CA 93041
Highlights
- Open Floorplan
- No HOA
- 2 Car Attached Garage
- Quartz Countertops
- Family Room Off Kitchen
- Eat-In Kitchen
About This Home
As of November 2024Total renovation of this fantastic 4 bed 2 bath Pearson Park home - now complete. This lovely home has been refurbished from top to bottom, and is now ready for the right buyer to move right in. Among the many upgrades are: All new flooring, new kitchen cabinets, all new kitchen Frigidaire appliances, new furnace heater, new electrical panel, new windows throughout, new interior walls / drywall / bull-nosed corners, interior paint, exterior stucco, plumbing sewer line repair, new plumbing pipes in bathrooms, + bathroom vanities, fixtures, shower / tubs, tile, etc.. Garage rafters replaced, EV charging station for electric vehicle in garage... and more not listed!Consider this spacious 4-bedroom home in the desirable Pearson Park neighborhood, to be your new home sweet home! Excellent location. Very close to Bubbling Springs Park, and just under 1 mile to the Port Hueneme Naval Base. Extra parking too, on extended driveway. Ocean breeze and plenty of sunshine to enjoy!
Last Agent to Sell the Property
Connect Real Estate Services Brokerage Phone: (615) 981-5649 License #01427063 Listed on: 10/17/2024
Co-Listed By
Connect Real Estate Services Brokerage Phone: (615) 981-5649 License #01463533
Home Details
Home Type
- Single Family
Est. Annual Taxes
- $3,616
Year Built
- Built in 1961
Lot Details
- 6,924 Sq Ft Lot
- Fenced
- No Sprinklers
Parking
- 2 Car Attached Garage
- Parking Available
Home Design
- Fire Rated Drywall
- Stucco
Interior Spaces
- 1,290 Sq Ft Home
- 1-Story Property
- Open Floorplan
- Family Room Off Kitchen
- Living Room
Kitchen
- Eat-In Kitchen
- Gas Oven
- Gas Range
- Dishwasher
- Quartz Countertops
Flooring
- Laminate
- Vinyl
Bedrooms and Bathrooms
- 4 Bedrooms
- Quartz Bathroom Countertops
- Bathtub with Shower
- Walk-in Shower
Laundry
- Laundry Room
- Washer and Gas Dryer Hookup
Utilities
- Heating System Uses Natural Gas
- 220 Volts
- Water Heater
Additional Features
- Patio
- Suburban Location
Listing and Financial Details
- Assessor Parcel Number 2050364155
Community Details
Overview
- No Home Owners Association
- Pearson Park 4B 1209 Subdivision
Recreation
- Park
Ownership History
Purchase Details
Home Financials for this Owner
Home Financials are based on the most recent Mortgage that was taken out on this home.Purchase Details
Home Financials for this Owner
Home Financials are based on the most recent Mortgage that was taken out on this home.Purchase Details
Home Financials for this Owner
Home Financials are based on the most recent Mortgage that was taken out on this home.Purchase Details
Home Financials for this Owner
Home Financials are based on the most recent Mortgage that was taken out on this home.Purchase Details
Home Financials for this Owner
Home Financials are based on the most recent Mortgage that was taken out on this home.Purchase Details
Home Financials for this Owner
Home Financials are based on the most recent Mortgage that was taken out on this home.Purchase Details
Home Financials for this Owner
Home Financials are based on the most recent Mortgage that was taken out on this home.Similar Homes in the area
Home Values in the Area
Average Home Value in this Area
Purchase History
| Date | Type | Sale Price | Title Company |
|---|---|---|---|
| Grant Deed | $795,000 | First American Title | |
| Grant Deed | $795,000 | First American Title | |
| Interfamily Deed Transfer | -- | Fatco | |
| Interfamily Deed Transfer | -- | None Available | |
| Interfamily Deed Transfer | -- | Chicago Title | |
| Grant Deed | $243,000 | Chicago Title | |
| Interfamily Deed Transfer | -- | None Available | |
| Grant Deed | $555,000 | None Available | |
| Grant Deed | $465,000 | First American Title Co |
Mortgage History
| Date | Status | Loan Amount | Loan Type |
|---|---|---|---|
| Open | $477,000 | New Conventional | |
| Closed | $477,000 | New Conventional | |
| Previous Owner | $399,750 | New Conventional | |
| Previous Owner | $286,000 | New Conventional | |
| Previous Owner | $262,000 | New Conventional | |
| Previous Owner | $236,469 | FHA | |
| Previous Owner | $236,839 | FHA | |
| Previous Owner | $111,000 | Stand Alone Second | |
| Previous Owner | $444,000 | Purchase Money Mortgage | |
| Previous Owner | $372,000 | Purchase Money Mortgage | |
| Previous Owner | $30,000 | Credit Line Revolving | |
| Closed | $93,000 | No Value Available |
Property History
| Date | Event | Price | Change | Sq Ft Price |
|---|---|---|---|---|
| 11/18/2024 11/18/24 | Sold | $795,000 | +1.9% | $616 / Sq Ft |
| 11/08/2024 11/08/24 | Pending | -- | -- | -- |
| 10/17/2024 10/17/24 | Price Changed | $780,000 | 0.0% | $605 / Sq Ft |
| 10/17/2024 10/17/24 | For Sale | $780,000 | -1.9% | $605 / Sq Ft |
| 08/23/2024 08/23/24 | Off Market | $795,000 | -- | -- |
Tax History Compared to Growth
Tax History
| Year | Tax Paid | Tax Assessment Tax Assessment Total Assessment is a certain percentage of the fair market value that is determined by local assessors to be the total taxable value of land and additions on the property. | Land | Improvement |
|---|---|---|---|---|
| 2024 | $3,616 | $299,222 | $149,612 | $149,610 |
| 2023 | $3,440 | $293,355 | $146,678 | $146,677 |
| 2022 | $3,344 | $287,603 | $143,802 | $143,801 |
| 2021 | $3,341 | $281,964 | $140,982 | $140,982 |
| 2020 | $3,301 | $279,076 | $139,538 | $139,538 |
| 2019 | $3,255 | $273,604 | $136,802 | $136,802 |
| 2018 | $3,149 | $268,240 | $134,120 | $134,120 |
| 2017 | $3,036 | $262,982 | $131,491 | $131,491 |
| 2016 | $2,946 | $257,826 | $128,913 | $128,913 |
| 2015 | $2,873 | $253,956 | $126,978 | $126,978 |
| 2014 | $2,844 | $248,984 | $124,492 | $124,492 |
Agents Affiliated with this Home
-
Temple Callahan
T
Seller's Agent in 2024
Temple Callahan
Connect Real Estate Services
(615) 981-5649
1 in this area
9 Total Sales
-
Angela McCabe
A
Seller Co-Listing Agent in 2024
Angela McCabe
Connect Real Estate Services
(562) 794-3543
1 in this area
1 Total Sale
-
Dean Vanecek
D
Buyer's Agent in 2024
Dean Vanecek
Keller Williams Santa Barbara
1 in this area
21 Total Sales
Map
Source: Ventura County Regional Data Share
MLS Number: V1-25028
APN: 205-0-364-155
- 3911 S G St
- 1502 Park Ave
- 1712 N 7th Place
- 4117 S C St
- 833 Bryce Canyon Ave
- 929 Bryce Canyon Ave
- 4905 S J St
- 3805 Samuel Dr Unit 183
- 140 Borrego Ave Unit 174
- 265 Gaviota Place Unit SP147
- 309 W Rosa St
- 4105 Bradfield Dr Unit 55
- 240 Columbia Place Unit 50
- 0 Saviers Rd
- 4578 Saviers Rd
- 340 Borrego Ave Unit 93
- 507 Batten Ln
- 5110 Downwind Way
- 451 Redwood St
- 331 Campbell Way
