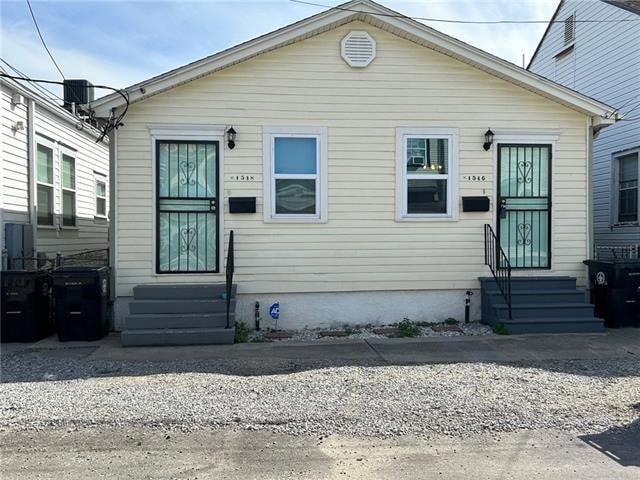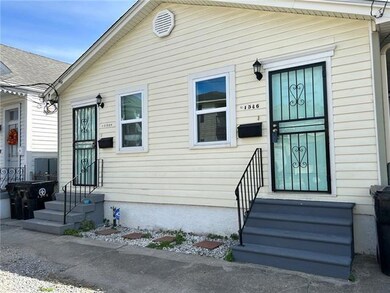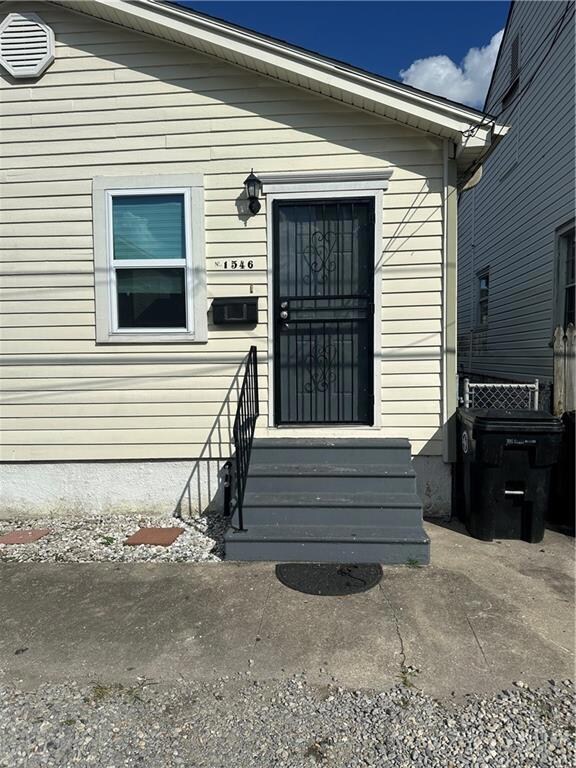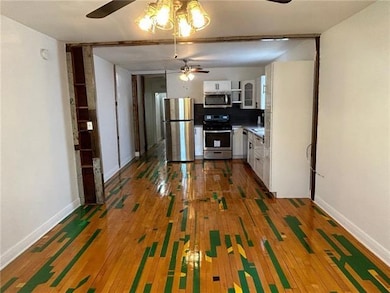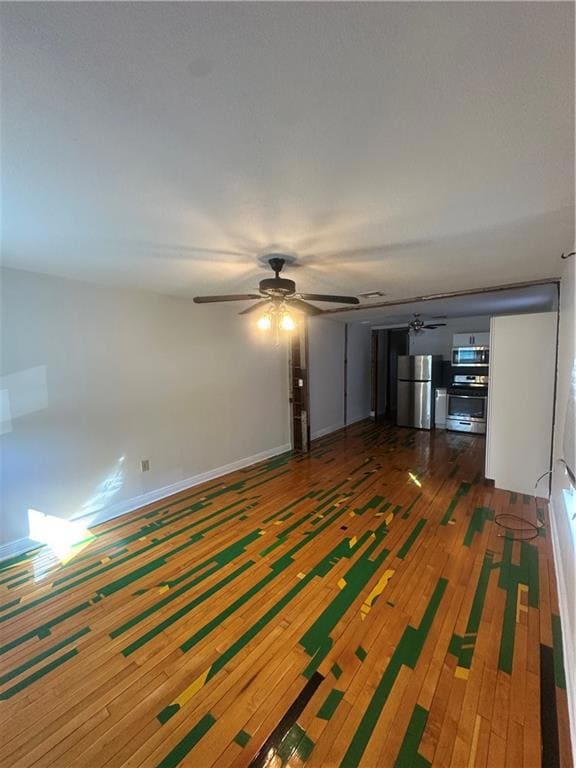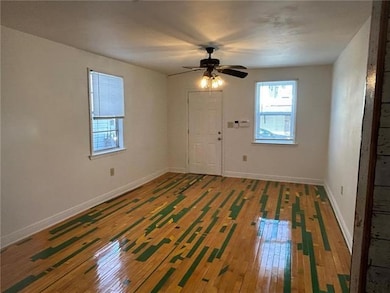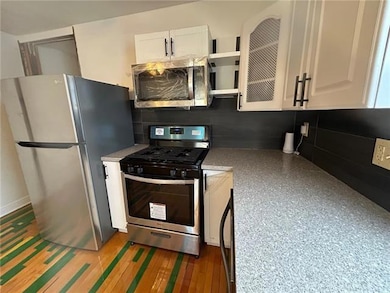1546 N Derbigny St New Orleans, LA 70116
7th Ward NeighborhoodHighlights
- Traditional Architecture
- Home Security System
- Central Heating and Cooling System
- Stainless Steel Appliances
- Public Transportation
- 3-minute walk to Hunter’s Field Playground
About This Home
Move right in to this beautifully remodeled shotgun double featuring an open floor plan, 2 private bedrooms, and 2 full bathrooms! This eclectic New Orleans home stands out with hardwood floors reclaimed from an actual basketball court, plus additional reclaimed wood accents throughout—true character that reflects the history of the home. The kitchen is updated with quartz countertops, shaker cabinets, and stainless steel appliances, including a dishwasher. Enjoy modern comforts such as a stacked washer & dryer, security system, plus ceiling fans in every room. The primary suite offers two closets and a stylish en-suite bathroom with a walk-in shower. Outside, relax in the fully enclosed yard for easy outdoor living. Located in the heart of the historic 7th Ward, you’re just minutes from Circle Market, and convenient to the Fairgrounds, French Quarter, CBD, restaurants, and everyday amenities.
Listing Agent
WEICHERT, REALTORS - LaBranch & Associates License #995699121 Listed on: 08/01/2025

Property Details
Home Type
- Multi-Family
Est. Annual Taxes
- $2,613
Year Built
- Built in 2022
Lot Details
- 3,101 Sq Ft Lot
- Rectangular Lot
- Property is in excellent condition
Parking
- 1 Parking Space
Home Design
- Duplex
- Traditional Architecture
- Raised Foundation
- Vinyl Siding
Interior Spaces
- 850 Sq Ft Home
- 1-Story Property
- Ceiling Fan
Kitchen
- Oven
- Range
- Microwave
- Dishwasher
- Stainless Steel Appliances
Bedrooms and Bathrooms
- 2 Bedrooms
- 2 Full Bathrooms
Laundry
- Dryer
- Washer
Home Security
- Home Security System
- Fire and Smoke Detector
Additional Features
- Energy-Efficient Windows
- City Lot
- Central Heating and Cooling System
Listing and Financial Details
- Security Deposit $1,350
- Tenant pays for electricity, gas, water
- Assessor Parcel Number 37W108424
Community Details
Amenities
- Public Transportation
Pet Policy
- Pet Deposit $350
- Dogs and Cats Allowed
Map
Source: ROAM MLS
MLS Number: 2514894
APN: 3-7W-1-084-24
- 1552 54 N Derbigny St
- 1720 Lapeyrouse St
- 1620 Laharpe St
- 1525 N Derbigny St
- 1509 N Derbigny St
- 1511 N Claiborne Ave
- 1820 22 Onzaga St
- 1824 Onzaga A&b St
- 1569 N Prieur St
- 1830 Saint Bernard Ave
- 1425 27 St Bernard Ave
- 1673 N Roman St
- 1411 Saint Bernard Ave
- 1513 N Prieur St
- 1682 N Claiborne Ave
- 1460 62 N Claiborne Ave
- 1447 49 N Roman St
- 1561 N Derbigny St
- 1534 N Derbigny St
- 1472 N Claiborne Ave
- 1472 N Prieur St
- 1435 N Derbigny St
- 1605 N Prieur St
- 1413 Columbus St Unit B
- 1730 Allen St
- 1627 N Johnson St
- 1433 Esplanade Ave
- 2015 Kerlerec St
- 2015 Kerlerec St Unit 2015
- 1933 Esplanade Ave
- 1900 Esplanade Ave
- 1935 Bayou Rd Unit B
- 1300 St Bernard Ave Unit 1379
- 1300 St Bernard Ave Unit 1377
- 1323 Esplanade Ave Unit D
- 1716 Bayou Rd Unit A
- 1332 Esplanade St Unit 6
