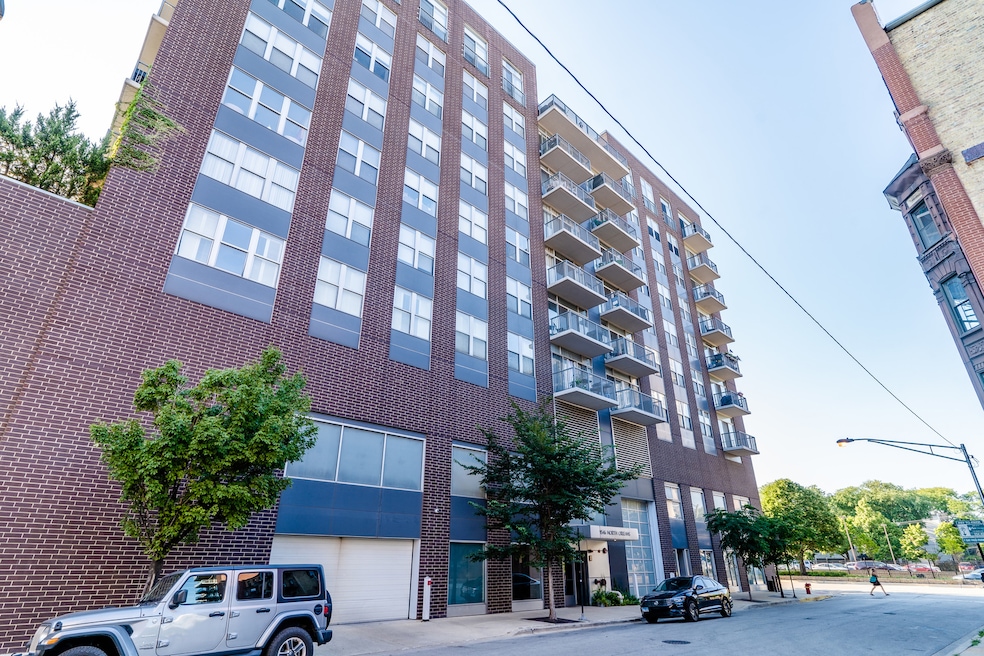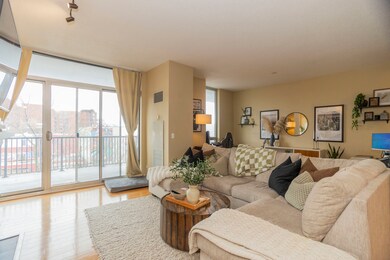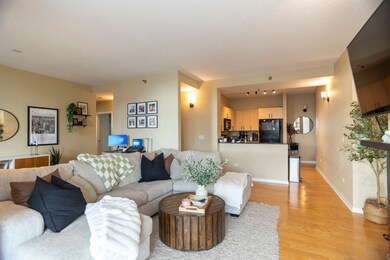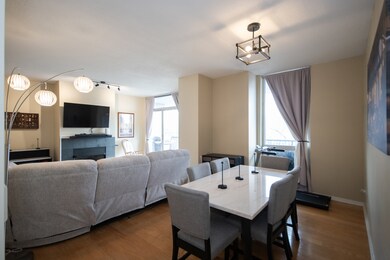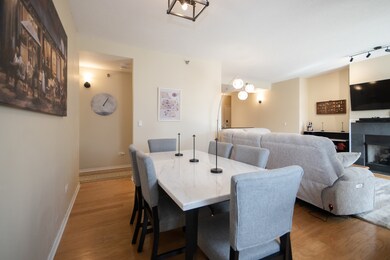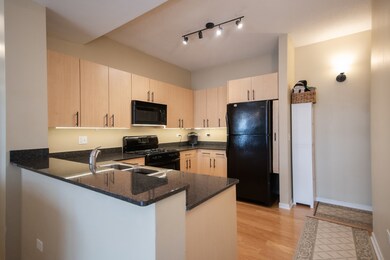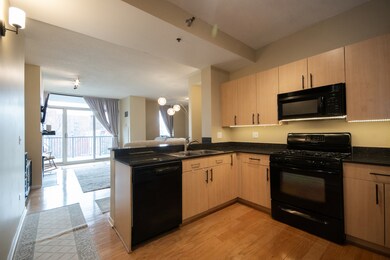
Parc Orleans 1546 N Orleans St Unit 601 Chicago, IL 60610
Old Town NeighborhoodHighlights
- Wood Flooring
- 2-minute walk to Sedgwick Station
- Balcony
- Lincoln Park High School Rated A
- Whirlpool Bathtub
- Built-In Features
About This Home
As of June 2025OLD TOWN Spacious 2 bedroom/2 full bath available in the Parc Orleans just steps from the Sedgwick stop (brown and purple line)! Enjoy full skyline views from floor-to-ceiling windows and from your private 40' balcony. NEW HVAC in primary bedroom and living room! Open living/dining/kitchen, with split floor plan with a huge master bedroom and large 12' walk in closet featuring NEW organizing system! The Master bath features a double vanity and separate shower and extra-long soaking tub. 2nd Bedroom has a full wall of closet space and 2nd Bath is thoughtfully placed near the entrance. FRESHLY painted throughout in 2024. NEW Washer/dryer in unit. Recently updated dishwasher, garbage disposal, painted throughout, gas start and log set in fireplace, new smoke & CO2 detectors, kitchen faucet NEW and newer carpeting in both bedrooms. NEW electrical panel and outlets! NEW fireplace mantel! NEW blinds in second bedroom. NEW track lighting and sconces. NEW shelves in the closets. NEW blinds. NEW track lighting. NEW screen doors. NEW chandelier. NEW ceiling fan! NEW smoke and CO2 detectors. NEW cabinet hardware in kitchen and primary bathroom. Monthly HOA includes heat, air, water, cable, internet and 2 indoor tandem parking spots, all you need to pay is electric. Massive South facing private terrace for all of your outdoor needs. Elevator building. Primo parking space! Building just completed tuck pointing! Steps to restaurants, shopping, coffee shops, fitness, nightlife & the lake!
Last Agent to Sell the Property
Jameson Sotheby's Intl Realty License #475163116 Listed on: 03/04/2025

Property Details
Home Type
- Condominium
Est. Annual Taxes
- $11,332
Year Built
- Built in 2003
HOA Fees
- $664 Monthly HOA Fees
Parking
- 2 Car Garage
- Parking Included in Price
Home Design
- Concrete Block And Stucco Construction
Interior Spaces
- 1,234 Sq Ft Home
- Built-In Features
- Fireplace With Gas Starter
- Family Room
- Living Room with Fireplace
- Dining Room
- Storage
Kitchen
- Range
- Microwave
- Dishwasher
Flooring
- Wood
- Carpet
Bedrooms and Bathrooms
- 2 Bedrooms
- 2 Potential Bedrooms
- Walk-In Closet
- 2 Full Bathrooms
- Dual Sinks
- Whirlpool Bathtub
- Separate Shower
Laundry
- Laundry Room
- Dryer
- Washer
Utilities
- Forced Air Heating and Cooling System
- Heating System Uses Natural Gas
- Lake Michigan Water
Additional Features
- Additional Parcels
Community Details
Overview
- Association fees include heat, air conditioning, water, parking, tv/cable, scavenger, snow removal, internet
- 46 Units
- Property managed by First Service Residential
- 7-Story Property
Recreation
- Bike Trail
Pet Policy
- Pet Deposit Required
- Dogs and Cats Allowed
Amenities
- Elevator
Ownership History
Purchase Details
Home Financials for this Owner
Home Financials are based on the most recent Mortgage that was taken out on this home.Purchase Details
Purchase Details
Purchase Details
Similar Homes in Chicago, IL
Home Values in the Area
Average Home Value in this Area
Purchase History
| Date | Type | Sale Price | Title Company |
|---|---|---|---|
| Warranty Deed | $490,000 | Chicago Title | |
| Interfamily Deed Transfer | -- | None Available | |
| Interfamily Deed Transfer | -- | None Available | |
| Interfamily Deed Transfer | -- | None Available |
Mortgage History
| Date | Status | Loan Amount | Loan Type |
|---|---|---|---|
| Open | $465,500 | New Conventional | |
| Previous Owner | $424,000 | Fannie Mae Freddie Mac |
Property History
| Date | Event | Price | Change | Sq Ft Price |
|---|---|---|---|---|
| 06/02/2025 06/02/25 | Sold | $490,000 | 0.0% | $397 / Sq Ft |
| 03/15/2025 03/15/25 | Off Market | $490,000 | -- | -- |
| 03/13/2025 03/13/25 | Pending | -- | -- | -- |
| 03/04/2025 03/04/25 | For Sale | $495,000 | 0.0% | $401 / Sq Ft |
| 03/25/2024 03/25/24 | Rented | $3,800 | 0.0% | -- |
| 03/19/2024 03/19/24 | Off Market | $3,800 | -- | -- |
| 03/08/2024 03/08/24 | For Rent | $3,800 | +22.6% | -- |
| 03/11/2022 03/11/22 | Rented | $3,100 | 0.0% | -- |
| 03/11/2022 03/11/22 | For Rent | $3,100 | +6.9% | -- |
| 03/05/2022 03/05/22 | Off Market | -- | -- | -- |
| 02/27/2022 02/27/22 | For Rent | -- | -- | -- |
| 02/22/2022 02/22/22 | Off Market | -- | -- | -- |
| 02/21/2022 02/21/22 | For Rent | $2,900 | +7.4% | -- |
| 09/24/2020 09/24/20 | Rented | $2,700 | +3.8% | -- |
| 09/16/2020 09/16/20 | Price Changed | $2,600 | -7.1% | $2 / Sq Ft |
| 09/03/2020 09/03/20 | Price Changed | $2,800 | -6.7% | $2 / Sq Ft |
| 08/24/2020 08/24/20 | For Rent | $3,000 | 0.0% | -- |
| 06/20/2019 06/20/19 | Rented | $3,000 | 0.0% | -- |
| 06/08/2019 06/08/19 | Under Contract | -- | -- | -- |
| 05/30/2019 05/30/19 | For Rent | $3,000 | -- | -- |
Tax History Compared to Growth
Tax History
| Year | Tax Paid | Tax Assessment Tax Assessment Total Assessment is a certain percentage of the fair market value that is determined by local assessors to be the total taxable value of land and additions on the property. | Land | Improvement |
|---|---|---|---|---|
| 2024 | $10,151 | $44,268 | $4,335 | $39,933 |
| 2023 | $9,896 | $48,114 | $3,547 | $44,567 |
| 2022 | $9,896 | $48,114 | $3,547 | $44,567 |
| 2021 | $9,675 | $48,112 | $3,546 | $44,566 |
| 2020 | $8,671 | $40,295 | $2,936 | $37,359 |
| 2019 | $8,819 | $43,896 | $2,936 | $40,960 |
| 2018 | $8,671 | $43,896 | $2,936 | $40,960 |
| 2017 | $7,799 | $36,230 | $2,377 | $33,853 |
| 2016 | $7,256 | $36,230 | $2,377 | $33,853 |
| 2015 | $6,639 | $36,230 | $2,377 | $33,853 |
| 2014 | $5,584 | $30,095 | $1,762 | $28,333 |
| 2013 | $5,474 | $30,095 | $1,762 | $28,333 |
Agents Affiliated with this Home
-
Lisa Petrik

Seller's Agent in 2025
Lisa Petrik
Jameson Sotheby's Intl Realty
7 in this area
140 Total Sales
-
Ben Lalez

Buyer's Agent in 2025
Ben Lalez
Compass
(312) 789-4054
44 in this area
1,345 Total Sales
-
Zach Kogut
Z
Buyer's Agent in 2024
Zach Kogut
Compass
(312) 319-1168
1 in this area
35 Total Sales
-
David Gould
D
Buyer's Agent in 2022
David Gould
Dream Town Real Estate
1 in this area
7 Total Sales
-
N
Buyer's Agent in 2020
Non Member
NON MEMBER
-
David Kelley
D
Seller's Agent in 2019
David Kelley
Apartment Guys LLC,
(773) 549-3474
About Parc Orleans
Map
Source: Midwest Real Estate Data (MRED)
MLS Number: 12297511
APN: 17-04-200-096-1005
- 437 W North Ave Unit 404
- 1515 N North Park Ave
- 1444 N Orleans St Unit 6E
- 1444 N Orleans St Unit 6C
- 1444 N Orleans St Unit G47
- 1444 N Orleans St Unit G41
- 1444 N Orleans St Unit G45
- 1444 N Orleans St Unit G39
- 1533 N Cleveland Ave Unit 4S
- 1543 N Wieland St Unit PH-N
- 1527 N Wieland St
- 1529 N Wieland St
- 1435 N Sedgwick St Unit 2
- 229 W Eugenie St
- 1636 N Wells St Unit 707
- 1636 N Wells St Unit 2014
- 1636 N Wells St Unit 806
- 1636 N Wells St Unit 3007
- 1636 N Wells St Unit 1907
- 1636 N Wells St Unit 615
