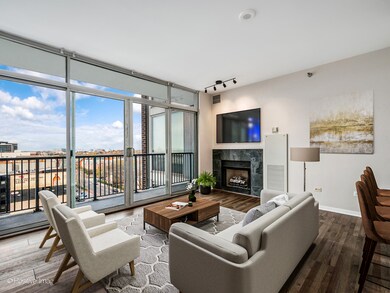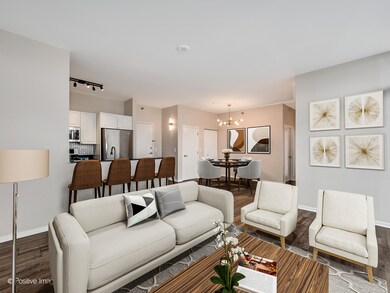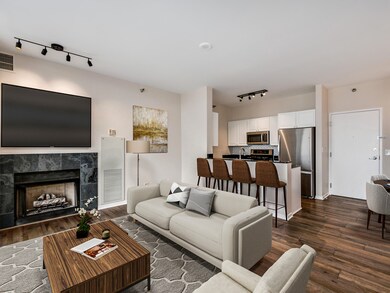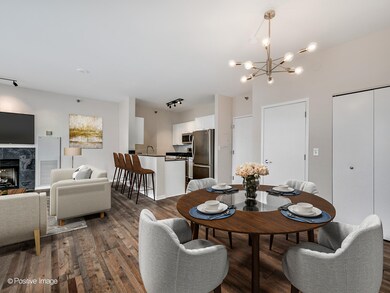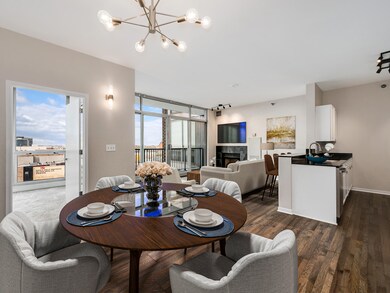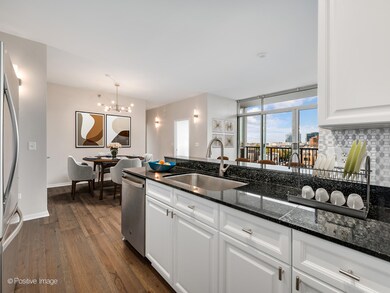
Parc Orleans 1546 N Orleans St Unit 803 Chicago, IL 60610
Old Town NeighborhoodHighlights
- Lock-and-Leave Community
- 2-minute walk to Sedgwick Station
- Elevator
- Lincoln Park High School Rated A
- Wood Flooring
- Formal Dining Room
About This Home
As of January 2025Remarks: Discover this recently updated bright, west-facing 2-bedroom, 1-bath unit in the highly coveted OLD TOWN neighborhood, where stunning sunsets greet you daily at Parc Orleans. This boutique elevator building is perfectly positioned for walkable access to all the best that downtown living has to offer-whether you're strolling down Wells Street, visiting nearby parks and the zoo, or enjoying the lively city atmosphere. Inside, floor-to-ceiling windows and a large sliding door flood the space with natural light. The smart layout ensures privacy and flexibility with two generous bedrooms, perfect for a work-from-home setup or hosting guests. The living room, centered around a cozy gas fireplace, offers ample space for your dining table, making it a great place to relax or entertain. Step out onto your private covered terrace, where you can enjoy fresh air and outdoor living. The kitchen is a blend of style and functionality, featuring white cabinetry, granite countertops, and stainless-steel appliances. The spacious primary bedroom is bathed in natural light and offers abundant storage, while the modern bathroom boasts a dual vanity sink, soaking tub/shower combo with new porcelain tile, and sleek granite countertops. Additional perks include in-unit laundry for convenience, fresh paint throughout, and heated garage parking included in the price. The building is well-managed with a new HVAC system and low assessments that cover everything except electricity. This pet-friendly building is close to public transit, grocery stores, restaurants, museums, shopping, nightlife, and more. Experience comfort and convenience in one of Chicago's best locations!
Last Agent to Sell the Property
Jameson Sotheby's Intl Realty License #475112835 Listed on: 12/04/2024

Property Details
Home Type
- Condominium
Est. Annual Taxes
- $8,323
Year Built
- Built in 2003
HOA Fees
- $452 Monthly HOA Fees
Parking
- 1 Car Attached Garage
- Heated Garage
- Garage Door Opener
- Parking Included in Price
Home Design
- Brick Exterior Construction
Interior Spaces
- 1,000 Sq Ft Home
- Gas Log Fireplace
- Family Room
- Living Room
- Formal Dining Room
Kitchen
- Range
- Microwave
- Freezer
- Dishwasher
- Disposal
Flooring
- Wood
- Carpet
Bedrooms and Bathrooms
- 2 Bedrooms
- 2 Potential Bedrooms
- 1 Full Bathroom
- Dual Sinks
Laundry
- Laundry Room
- Dryer
- Washer
Schools
- Manierre Elementary School
- Lincoln Park High School
Utilities
- Forced Air Heating and Cooling System
- Heating System Uses Natural Gas
Additional Features
- Additional Parcels
Community Details
Overview
- Association fees include heat, water, gas, parking, insurance, security, tv/cable, exterior maintenance, lawn care, scavenger, snow removal
- 59 Units
- Richard Holtzman Association, Phone Number (773) 878-3300
- Property managed by Prairie Shores Management
- Lock-and-Leave Community
- 10-Story Property
Amenities
- Common Area
- Elevator
Pet Policy
- Dogs and Cats Allowed
Security
- Resident Manager or Management On Site
Ownership History
Purchase Details
Home Financials for this Owner
Home Financials are based on the most recent Mortgage that was taken out on this home.Purchase Details
Purchase Details
Home Financials for this Owner
Home Financials are based on the most recent Mortgage that was taken out on this home.Similar Homes in Chicago, IL
Home Values in the Area
Average Home Value in this Area
Purchase History
| Date | Type | Sale Price | Title Company |
|---|---|---|---|
| Deed | $394,000 | None Listed On Document | |
| Interfamily Deed Transfer | -- | Attorney | |
| Warranty Deed | $306,000 | -- |
Mortgage History
| Date | Status | Loan Amount | Loan Type |
|---|---|---|---|
| Previous Owner | $220,600 | New Conventional | |
| Previous Owner | $226,000 | Unknown | |
| Previous Owner | $253,800 | No Value Available | |
| Closed | $41,200 | No Value Available |
Property History
| Date | Event | Price | Change | Sq Ft Price |
|---|---|---|---|---|
| 01/02/2025 01/02/25 | Sold | $394,000 | -1.5% | $394 / Sq Ft |
| 12/10/2024 12/10/24 | Pending | -- | -- | -- |
| 12/04/2024 12/04/24 | For Sale | $400,000 | -- | $400 / Sq Ft |
Tax History Compared to Growth
Tax History
| Year | Tax Paid | Tax Assessment Tax Assessment Total Assessment is a certain percentage of the fair market value that is determined by local assessors to be the total taxable value of land and additions on the property. | Land | Improvement |
|---|---|---|---|---|
| 2024 | $6,821 | $29,746 | $2,913 | $26,833 |
| 2023 | $5,946 | $32,330 | $2,383 | $29,947 |
| 2022 | $5,946 | $32,330 | $2,383 | $29,947 |
| 2021 | $5,831 | $32,329 | $2,383 | $29,946 |
| 2020 | $5,341 | $27,077 | $1,973 | $25,104 |
| 2019 | $5,237 | $29,496 | $1,973 | $27,523 |
| 2018 | $5,148 | $29,496 | $1,973 | $27,523 |
| 2017 | $4,514 | $24,344 | $1,597 | $22,747 |
| 2016 | $4,376 | $24,344 | $1,597 | $22,747 |
| 2015 | $3,980 | $24,344 | $1,597 | $22,747 |
| 2014 | $3,275 | $20,222 | $1,184 | $19,038 |
| 2013 | $3,200 | $20,222 | $1,184 | $19,038 |
Agents Affiliated with this Home
-
Peter Angelo

Seller's Agent in 2025
Peter Angelo
Jameson Sotheby's Intl Realty
(773) 294-1910
17 in this area
69 Total Sales
-
Alexa Hara

Buyer's Agent in 2025
Alexa Hara
@ Properties
(847) 899-3700
12 in this area
128 Total Sales
About Parc Orleans
Map
Source: Midwest Real Estate Data (MRED)
MLS Number: 12220982
APN: 17-04-200-096-1021
- 1515 N North Park Ave
- 1444 N Orleans St Unit 6E
- 1444 N Orleans St Unit 6C
- 1444 N Orleans St Unit G47
- 1444 N Orleans St Unit G41
- 1444 N Orleans St Unit G45
- 1444 N Orleans St Unit G39
- 1543 N Wieland St Unit PH-N
- 1527 N Wieland St
- 1529 N Wieland St
- 437 W North Ave Unit 404
- 444 W Blackhawk St Unit 2
- 1533 N Cleveland Ave Unit 4S
- 1636 N Wells St Unit 2007
- 1636 N Wells St Unit 707
- 1636 N Wells St Unit 2014
- 1636 N Wells St Unit 806
- 1636 N Wells St Unit 3007
- 1636 N Wells St Unit 1907
- 1636 N Wells St Unit 609

