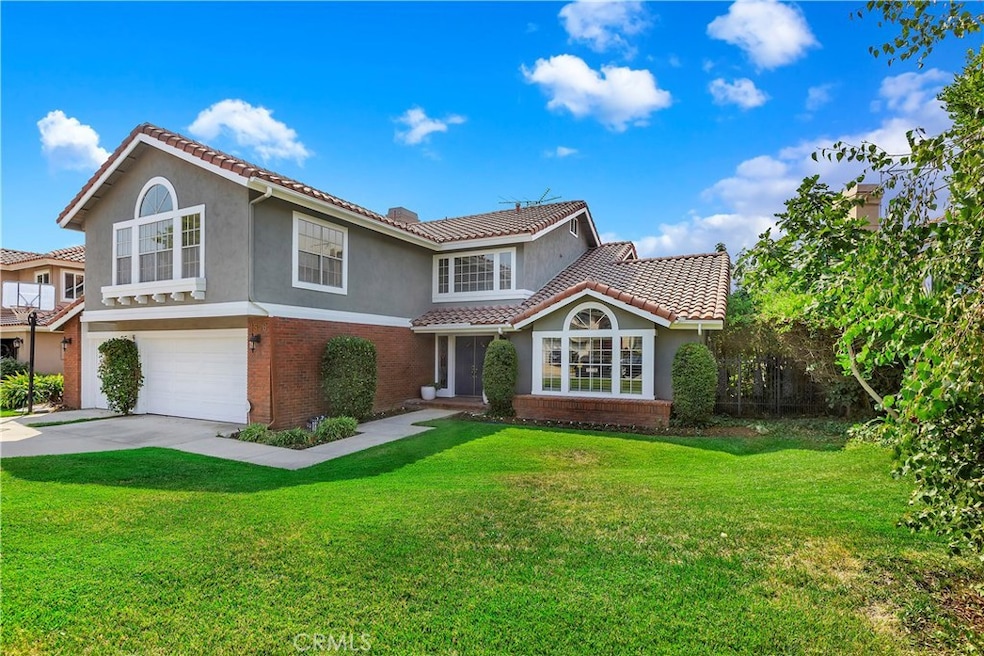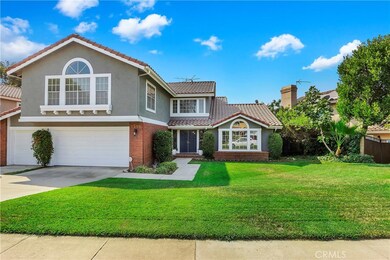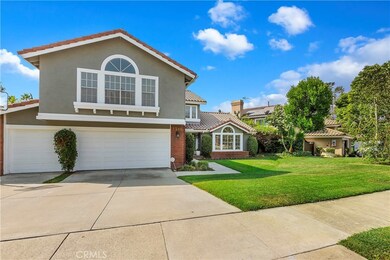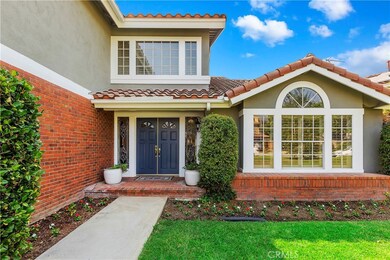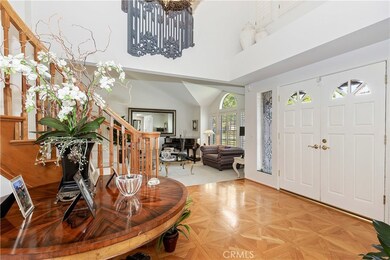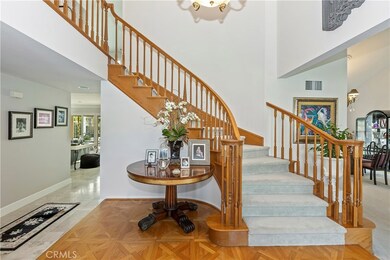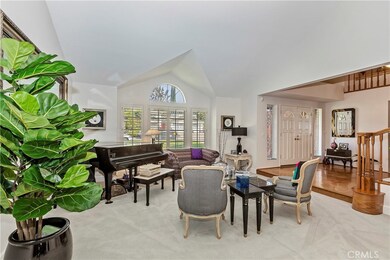
1546 W Clark St Upland, CA 91784
Estimated Value: $1,105,000 - $1,265,000
Highlights
- In Ground Pool
- Primary Bedroom Suite
- Open Floorplan
- Pioneer Junior High School Rated A-
- Updated Kitchen
- Mountain View
About This Home
As of December 2020BUILT BY ONE OF THE FINEST BUILDERS KNOWN AS J.M. PETERS CUSTOM HOMES! An exquisite Two Story, 4 BDRM 3 BTH Dream Home PLUS BONUS ROOM, fully upgraded w premium workmanship & materials, BRAND NEW REMODELED KITCHEN AND BATHROOMS, intentionally designed for a timeless style that will never go out of trend. This custom home is 3050 sq.ft of usable living space with a lot size of 10730. These premium custom upgrades are designed only w quality material CHERRY WOOD CABINETRY, CUSTOM HARDWARE ROLL OUT DRAWERS, GRANITE COUNTERTOPS, UNDER COUNTER LIGHTING, RECESS LIGHTING, CUSTOM HIGH END FLOORING THROUGHOUT THE HOME FROM FABRICA CARPET, TO EUROPEAN VERSAILLE MARBLE, HARDWOODS AND PORCELAIN FLOORING, CASABLANCA CEILING FANS, CROWN MOLDING, A CUSTOM CABINET BUILT FOR OFFICE SPACE, MARBLE STONE/GRANITE FIREPLACE, PLANTATION SHUTTERS, A/C ZONED FOR UPSTAIRS/DOWNSTAIRS, WIRED & READY FOR A HOME SAFETY ALARM and more. Exceptional workmanship you'll find in the details! Featuring: GRAND ENTRY, GORGEOUS DOUBLE DOORS, WOWED BY THE SPIRAL STAIRCASE, HIGH CEILINGS, OPEN FLOOR PLAN, PLENTY OF WINDOWS FOR NATURAL LIGHTING, GREAT SIZE BONUS ROOM UPSTAIRS, FREE STANDING SOAKING TUB IN MASTER BATH W SEPARATE SHOWER and more. Enjoy the benefits that this home has to offer. Backyard is surrounded by lush greenery and scenery of a refreshing SWIMMING POOL and JACUZZI, a built in patio cover where you can entertain. PLUS A 3 CAR GARAGE, RV POTENTIAL. A HOME YOU'LL LOVE FOR A LIFETIME!
Home Details
Home Type
- Single Family
Est. Annual Taxes
- $10,761
Year Built
- Built in 1986
Lot Details
- 10,730 Sq Ft Lot
- Wrought Iron Fence
- Block Wall Fence
- Landscaped
- Rectangular Lot
- Level Lot
- Front and Back Yard Sprinklers
- Lawn
- Back and Front Yard
Parking
- 3 Car Direct Access Garage
- Parking Available
- Front Facing Garage
- Two Garage Doors
- Garage Door Opener
- Driveway Level
- RV Potential
Property Views
- Mountain
- Pool
Home Design
- Traditional Architecture
- Turnkey
- Brick Exterior Construction
- Frame Construction
- Tile Roof
- Concrete Roof
- Stucco
Interior Spaces
- 3,050 Sq Ft Home
- 2-Story Property
- Open Floorplan
- Built-In Features
- Crown Molding
- Cathedral Ceiling
- Ceiling Fan
- Recessed Lighting
- Gas Fireplace
- Plantation Shutters
- Window Screens
- Double Door Entry
- Sliding Doors
- Panel Doors
- Family Room with Fireplace
- Family Room Off Kitchen
- Living Room
- Formal Dining Room
- Bonus Room
Kitchen
- Updated Kitchen
- Open to Family Room
- Eat-In Kitchen
- Gas Oven
- Built-In Range
- Range Hood
- Microwave
- Dishwasher
- Kitchen Island
- Granite Countertops
- Self-Closing Drawers
- Disposal
Flooring
- Wood
- Carpet
- Stone
Bedrooms and Bathrooms
- 4 Bedrooms | 1 Main Level Bedroom
- Fireplace in Primary Bedroom
- Primary Bedroom Suite
- Walk-In Closet
- Dressing Area
- Remodeled Bathroom
- Jack-and-Jill Bathroom
- 3 Full Bathrooms
- Granite Bathroom Countertops
- Dual Vanity Sinks in Primary Bathroom
- Soaking Tub
- Bathtub with Shower
- Multiple Shower Heads
- Separate Shower
Laundry
- Laundry Room
- 220 Volts In Laundry
- Washer and Gas Dryer Hookup
Home Security
- Alarm System
- Carbon Monoxide Detectors
- Fire and Smoke Detector
Pool
- In Ground Pool
- In Ground Spa
- Gunite Pool
- Gunite Spa
Outdoor Features
- Covered patio or porch
- Rain Gutters
Schools
- Call Agent Elementary School
- Pioneer Middle School
- Upland High School
Utilities
- Forced Air Zoned Heating and Cooling System
- Cable TV Available
Community Details
- No Home Owners Association
- Built by JM Peters
Listing and Financial Details
- Tax Lot 44
- Tax Tract Number 11697
- Assessor Parcel Number 1005291500000
Ownership History
Purchase Details
Home Financials for this Owner
Home Financials are based on the most recent Mortgage that was taken out on this home.Purchase Details
Home Financials for this Owner
Home Financials are based on the most recent Mortgage that was taken out on this home.Purchase Details
Purchase Details
Home Financials for this Owner
Home Financials are based on the most recent Mortgage that was taken out on this home.Purchase Details
Similar Homes in Upland, CA
Home Values in the Area
Average Home Value in this Area
Purchase History
| Date | Buyer | Sale Price | Title Company |
|---|---|---|---|
| Felix Jose L | $939,000 | Usa National Title Company | |
| Lutz Joseph W | -- | Spl Title Services | |
| Lutz Joseph W | -- | Spl Title Services | |
| Lutz Joseph W | -- | None Available | |
| Lutz Joseph W | -- | None Available | |
| Lutz Joseph W | -- | Tsi Title | |
| Lutz Joseph W | -- | -- |
Mortgage History
| Date | Status | Borrower | Loan Amount |
|---|---|---|---|
| Open | Felix Jose L | $704,250 | |
| Previous Owner | Lutz Joseph W | $122,600 | |
| Previous Owner | Lutz Joseph W | $125,000 | |
| Previous Owner | Lutz Joe | $132,000 | |
| Previous Owner | Lutz Joe | $140,000 |
Property History
| Date | Event | Price | Change | Sq Ft Price |
|---|---|---|---|---|
| 12/15/2020 12/15/20 | Sold | $939,000 | -1.1% | $308 / Sq Ft |
| 09/11/2020 09/11/20 | For Sale | $949,850 | -- | $311 / Sq Ft |
Tax History Compared to Growth
Tax History
| Year | Tax Paid | Tax Assessment Tax Assessment Total Assessment is a certain percentage of the fair market value that is determined by local assessors to be the total taxable value of land and additions on the property. | Land | Improvement |
|---|---|---|---|---|
| 2024 | $10,761 | $996,475 | $249,119 | $747,356 |
| 2023 | $10,602 | $976,936 | $244,234 | $732,702 |
| 2022 | $10,375 | $957,780 | $239,445 | $718,335 |
| 2021 | $10,368 | $939,000 | $234,750 | $704,250 |
| 2020 | $5,157 | $473,977 | $165,971 | $308,006 |
| 2019 | $5,139 | $464,684 | $162,717 | $301,967 |
| 2018 | $5,012 | $455,572 | $159,526 | $296,046 |
| 2017 | $4,867 | $446,639 | $156,398 | $290,241 |
| 2016 | $4,649 | $437,881 | $153,331 | $284,550 |
| 2015 | $4,542 | $431,304 | $151,028 | $280,276 |
| 2014 | $4,424 | $422,856 | $148,070 | $274,786 |
Agents Affiliated with this Home
-
Sharon Kobold

Seller's Agent in 2020
Sharon Kobold
Century 21 Masters
(909) 228-3336
49 in this area
95 Total Sales
-

Seller Co-Listing Agent in 2020
JAMIE KOBOLD
Century 21 Masters
(951) 741-9224
26 in this area
49 Total Sales
-
Junco Felix
J
Buyer's Agent in 2020
Junco Felix
Felix & Associates
(323) 478-9749
1 in this area
11 Total Sales
Map
Source: California Regional Multiple Listing Service (CRMLS)
MLS Number: CV20188042
APN: 1005-291-50
- 1705 Almond Tree Place
- 1730 W Alps Dr
- 1647 Carmel Cir E
- 1571 Oakdale Ct
- 1572 Wedgewood Way
- 2003 Springcreek Cir
- 1992 Moonbeam Cir
- 2048 Birkdale Ave
- 1407 Brookdale Dr
- 1640 Purple Heart Place
- 1634 Crepe Myrtle Place
- 1760 Acadia Place
- 1752 Apricot Tree Place
- 1749 Franklin Tree Place
- 1482 Bibiana Way
- 1179 W Rae Ct
- 1431 Sunrise Cir S
- 1418 Lemonwood Dr W
- 1407 Sunrise Cir N
- 1278 W Winslow St
- 1546 W Clark St
- 1538 W Clark St
- 1554 W Clark St
- 1760 Orangewood Ave
- 1530 W Clark St
- 1543 W Clark St
- 1778 Orangewood Ave
- 1759 Brentwood Ave
- 1752 Orangewood Ave
- 1568 W Clark St
- 1535 W Clark St
- 1520 W Clark St
- 1753 Brentwood Ave
- 1527 W Clark St
- 1753 Orangewood Ave
- 1786 Orangewood Ave
- 1748 Orangewood Ave
- 1576 W Clark St
- 1581 W Clark St
- 1517 W Clark St
