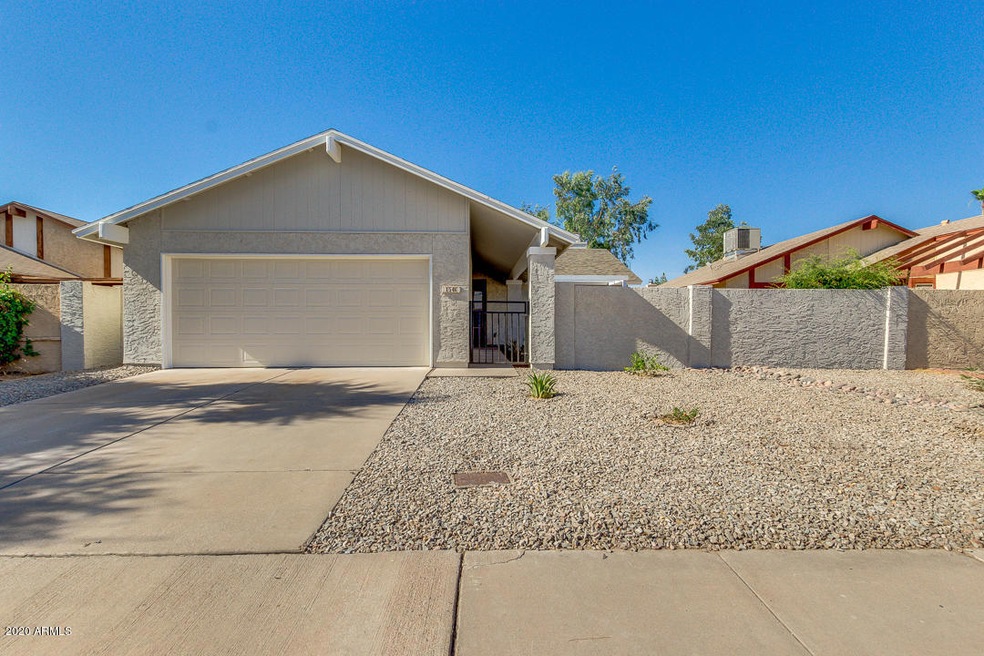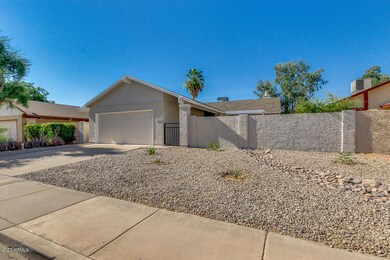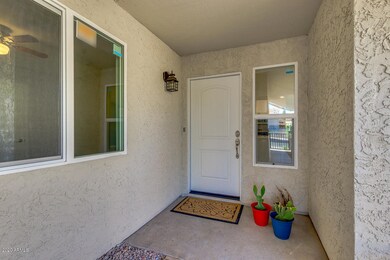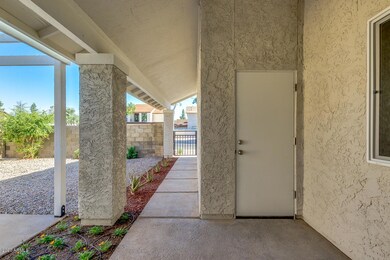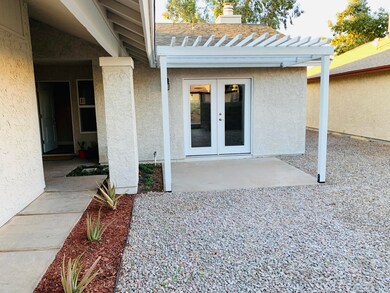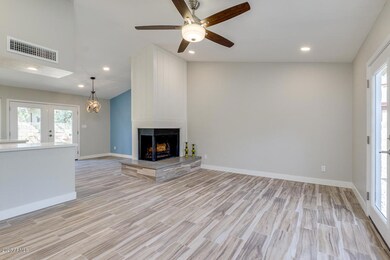
1546 W Jacinto Ave Mesa, AZ 85202
Dobson NeighborhoodHighlights
- Vaulted Ceiling
- Spanish Architecture
- Private Yard
- Franklin at Brimhall Elementary School Rated A
- Granite Countertops
- Community Pool
About This Home
As of July 2020Beautifully remodeled home in Park Place. You must see the custom built kitchen! Extra cabinets were added for more entertaining and prep space, plus it has a breakfast bar! Both bathrooms have been remodeled including vanities, tile surround showers, fixtures and lighting. Also all brand new: roof, A/C, French doors, windows, flooring, light fixtures, led can lights, water heater, doors, door hardware, baseboards. Refreshed the fireplace including wrapping hearth in tile plus a limestone hearth! Relax on both patios - enjoy your morning coffee or the evening staring at the stars. Custom pergolas are built over each patio. A short walk down the street and you're at the private neighborhood park and pool. Perfectly located near freeways, ASU, MCC, Sky Harbor, dining and shopping
Last Agent to Sell the Property
Keller Williams Realty East Valley License #SA665071000 Listed on: 05/16/2020

Home Details
Home Type
- Single Family
Est. Annual Taxes
- $1,414
Year Built
- Built in 1979
Lot Details
- 5,149 Sq Ft Lot
- Block Wall Fence
- Private Yard
HOA Fees
- $41 Monthly HOA Fees
Parking
- 2 Car Garage
- Garage Door Opener
Home Design
- Spanish Architecture
- Wood Frame Construction
- Composition Roof
- Stucco
Interior Spaces
- 1,410 Sq Ft Home
- 1-Story Property
- Vaulted Ceiling
- Low Emissivity Windows
- Family Room with Fireplace
- Washer and Dryer Hookup
Kitchen
- Breakfast Bar
- Electric Cooktop
- Built-In Microwave
- Granite Countertops
Flooring
- Carpet
- Tile
Bedrooms and Bathrooms
- 3 Bedrooms
- Remodeled Bathroom
- 2 Bathrooms
- Dual Vanity Sinks in Primary Bathroom
Location
- Property is near a bus stop
Schools
- Washington Elementary School
- Rhodes Junior High School
- Dobson High School
Utilities
- Central Air
- Heating Available
- High Speed Internet
- Cable TV Available
Listing and Financial Details
- Tax Lot 45
- Assessor Parcel Number 134-26-386
Community Details
Overview
- Association fees include ground maintenance
- Park Place Association, Phone Number (480) 671-3613
- Built by Beautiful remodel - Park Place
- Parkside Mesa Lot 1 66 Tr A Subdivision
Recreation
- Community Pool
Ownership History
Purchase Details
Home Financials for this Owner
Home Financials are based on the most recent Mortgage that was taken out on this home.Purchase Details
Home Financials for this Owner
Home Financials are based on the most recent Mortgage that was taken out on this home.Purchase Details
Purchase Details
Purchase Details
Purchase Details
Purchase Details
Purchase Details
Home Financials for this Owner
Home Financials are based on the most recent Mortgage that was taken out on this home.Similar Homes in Mesa, AZ
Home Values in the Area
Average Home Value in this Area
Purchase History
| Date | Type | Sale Price | Title Company |
|---|---|---|---|
| Warranty Deed | $340,000 | United Title Agency Llc | |
| Interfamily Deed Transfer | -- | United Title Agency Llc | |
| Warranty Deed | $240,000 | United Title Agency Llc | |
| Deed Of Distribution | -- | None Available | |
| Deed Of Distribution | -- | None Available | |
| Interfamily Deed Transfer | $11,035 | -- | |
| Warranty Deed | $11,035 | -- | |
| Interfamily Deed Transfer | -- | -- | |
| Interfamily Deed Transfer | -- | -- | |
| Interfamily Deed Transfer | -- | Security Title Agency |
Mortgage History
| Date | Status | Loan Amount | Loan Type |
|---|---|---|---|
| Open | $255,000 | New Conventional | |
| Previous Owner | $54,000 | No Value Available |
Property History
| Date | Event | Price | Change | Sq Ft Price |
|---|---|---|---|---|
| 07/15/2020 07/15/20 | Sold | $340,000 | 0.0% | $241 / Sq Ft |
| 06/14/2020 06/14/20 | Pending | -- | -- | -- |
| 06/12/2020 06/12/20 | For Sale | $340,000 | 0.0% | $241 / Sq Ft |
| 06/12/2020 06/12/20 | Price Changed | $340,000 | 0.0% | $241 / Sq Ft |
| 05/16/2020 05/16/20 | Off Market | $340,000 | -- | -- |
| 05/07/2020 05/07/20 | For Sale | $325,000 | +35.4% | $230 / Sq Ft |
| 03/17/2020 03/17/20 | Sold | $240,000 | 0.0% | $170 / Sq Ft |
| 03/05/2020 03/05/20 | Pending | -- | -- | -- |
| 03/05/2020 03/05/20 | Off Market | $240,000 | -- | -- |
| 03/02/2020 03/02/20 | For Sale | $240,000 | -- | $170 / Sq Ft |
Tax History Compared to Growth
Tax History
| Year | Tax Paid | Tax Assessment Tax Assessment Total Assessment is a certain percentage of the fair market value that is determined by local assessors to be the total taxable value of land and additions on the property. | Land | Improvement |
|---|---|---|---|---|
| 2025 | $1,297 | $15,634 | -- | -- |
| 2024 | $1,313 | $14,890 | -- | -- |
| 2023 | $1,313 | $29,900 | $5,980 | $23,920 |
| 2022 | $1,284 | $22,270 | $4,450 | $17,820 |
| 2021 | $1,319 | $20,480 | $4,090 | $16,390 |
| 2020 | $1,514 | $18,830 | $3,760 | $15,070 |
| 2019 | $1,414 | $17,070 | $3,410 | $13,660 |
| 2018 | $1,357 | $15,780 | $3,150 | $12,630 |
| 2017 | $1,317 | $14,700 | $2,940 | $11,760 |
| 2016 | $1,292 | $14,230 | $2,840 | $11,390 |
| 2015 | $1,215 | $13,010 | $2,600 | $10,410 |
Agents Affiliated with this Home
-
Bradley Cox

Seller's Agent in 2020
Bradley Cox
Keller Williams Realty East Valley
(602) 697-8620
79 Total Sales
-
J
Seller's Agent in 2020
Joe Pascale
Urban Luxe Real Estate
-
Leasa DuVall

Seller Co-Listing Agent in 2020
Leasa DuVall
DuVall Real Estate Group
(602) 565-7518
57 Total Sales
-
Jill Bittner

Buyer's Agent in 2020
Jill Bittner
Tukee Homes Realty LLC
(602) 214-6867
1 in this area
101 Total Sales
-
S
Buyer Co-Listing Agent in 2020
Susan Martinez
Tukee Homes Realty LLC
Map
Source: Arizona Regional Multiple Listing Service (ARMLS)
MLS Number: 6075361
APN: 134-26-386
- 1914 S Brooks Cir
- 1521 W Jacinto Ave Unit 203
- 1537 W Impala Ave
- 1940 S Standage
- 1804 S Standage Cir
- 1645 W Baseline Rd Unit 2026
- 1645 W Baseline Rd Unit 2098
- 1645 W Baseline Rd Unit 2176
- 1645 W Baseline Rd Unit 2050
- 1331 W Baseline Rd Unit 253
- 1331 W Baseline Rd Unit 360
- 1331 W Baseline Rd Unit 167
- 1331 W Baseline Rd Unit 120
- 1331 W Baseline Rd Unit 148
- 1331 W Baseline Rd Unit 340
- 2040 S Longmore Unit 9
- 2040 S Longmore Unit 80
- 1231 W Baseline Rd
- 1718 S Longmore Unit 67
- 1718 S Longmore Unit 53
