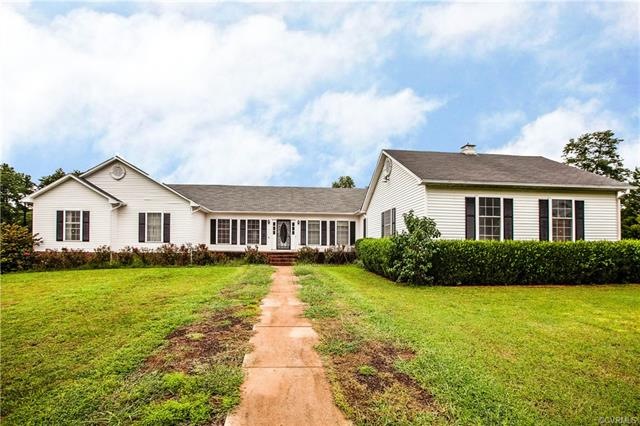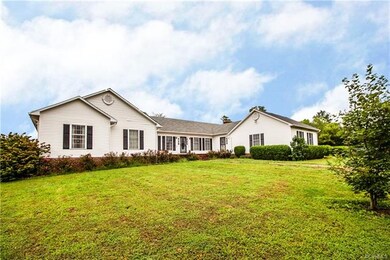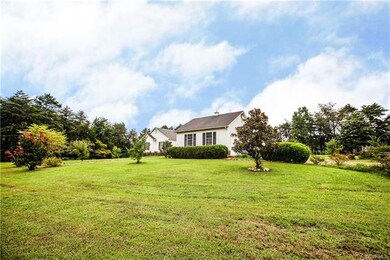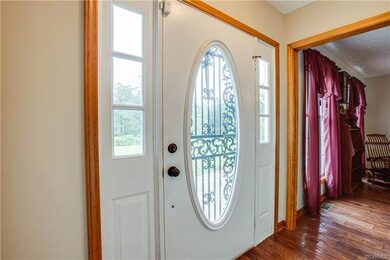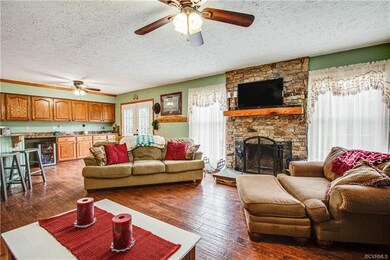
1546 W Old Mountain Rd Louisa, VA 23093
Estimated Value: $517,868 - $689,000
Highlights
- Above Ground Pool
- Deck
- Main Floor Primary Bedroom
- Moss-Nuckols Elementary School Rated A-
- Wood Flooring
- Separate Formal Living Room
About This Home
As of December 2020Stunning, Modern, and Spacious home boasts 4,267 square feet of finished space with an open concept floor plan which features a private lower level perfect for an in-law suite. The Main level features gleaming hardwood floors throughout, formal dining room, living room, laundry room, and separate home office. Spacious kitchen with granite countertops, double wall oven, large island with cooktop, and breakfast nook. Family room off the kitchen features a gorgeous stone fireplace. Master bedroom/suite with his and hers walk-in closets, his and hers bathroom, and French doors. Lower level has a spacious family room, kitchen, bonus room (easily can function as a bedroom), and bathroom with washer/dryer. Large two car garage! Spacious wraparound deck with above ground pool, large front porch, stone patio with fire pit, indoor/outdoor chicken coop, shed/workshop with electricity, Classic Outdoor Wood Boiler, New HVAC (May/2019), and beautiful garden. Great for entertaining! Located just 5 miles from I-64 nestled between Charlottesville and Richmond and just a short drive to Lake Anna. A Must See!
Last Agent to Sell the Property
Josh Prouty
Samson Properties License #0225259360 Listed on: 08/23/2020

Last Buyer's Agent
NON MLS USER MLS
NON MLS OFFICE
Home Details
Home Type
- Single Family
Est. Annual Taxes
- $2,112
Year Built
- Built in 1993
Lot Details
- 3 Acre Lot
- Landscaped
- Corner Lot
- Zoning described as A2
Parking
- 2 Car Direct Access Garage
- Rear-Facing Garage
- Driveway
- Unpaved Parking
- Off-Street Parking
Home Design
- Brick Exterior Construction
- Shingle Roof
- Asphalt Roof
- Vinyl Siding
Interior Spaces
- 4,335 Sq Ft Home
- 2-Story Property
- Wet Bar
- High Ceiling
- Ceiling Fan
- Skylights
- Wood Burning Fireplace
- Stone Fireplace
- French Doors
- Separate Formal Living Room
- Dining Area
- Wood Flooring
Kitchen
- Breakfast Area or Nook
- Eat-In Kitchen
- Built-In Oven
- Cooktop
- Microwave
- Dishwasher
- Kitchen Island
- Granite Countertops
Bedrooms and Bathrooms
- 4 Bedrooms
- Primary Bedroom on Main
- En-Suite Primary Bedroom
- Walk-In Closet
- Double Vanity
Laundry
- Dryer
- Washer
Basement
- Walk-Out Basement
- Basement Fills Entire Space Under The House
- Interior Basement Entry
- Sump Pump
Outdoor Features
- Above Ground Pool
- Deck
- Shed
- Outbuilding
- Wrap Around Porch
Schools
- Trevilians Elementary School
- Louisa Middle School
- Louisa High School
Utilities
- Forced Air Zoned Heating and Cooling System
- Heating System Uses Wood
- Heat Pump System
- Well
- Water Heater
- Septic Tank
Listing and Financial Details
- Assessor Parcel Number 69-33
Ownership History
Purchase Details
Home Financials for this Owner
Home Financials are based on the most recent Mortgage that was taken out on this home.Purchase Details
Home Financials for this Owner
Home Financials are based on the most recent Mortgage that was taken out on this home.Purchase Details
Similar Home in Louisa, VA
Home Values in the Area
Average Home Value in this Area
Purchase History
| Date | Buyer | Sale Price | Title Company |
|---|---|---|---|
| Reed Johnette Alane | $375,000 | Terrys Title | |
| Gillespie David A | $113,500 | None Available | |
| Federal National Mortgage Association | $337,820 | None Available |
Mortgage History
| Date | Status | Borrower | Loan Amount |
|---|---|---|---|
| Open | Reed Johnette Alane | $28,967 | |
| Open | Reed Johnette Alane | $336,792 | |
| Previous Owner | Gillespie David A | $280,000 | |
| Previous Owner | Gillespie David A | $231,089 | |
| Previous Owner | Cook Stuart W | $96,200 | |
| Previous Owner | Cooke Stuart W | $10,000 | |
| Previous Owner | Cooke Stuart W | $341,000 |
Property History
| Date | Event | Price | Change | Sq Ft Price |
|---|---|---|---|---|
| 12/01/2020 12/01/20 | Sold | $375,000 | -3.6% | $87 / Sq Ft |
| 10/25/2020 10/25/20 | Pending | -- | -- | -- |
| 10/11/2020 10/11/20 | Price Changed | $389,000 | -2.7% | $90 / Sq Ft |
| 09/23/2020 09/23/20 | Price Changed | $399,950 | -2.4% | $92 / Sq Ft |
| 08/23/2020 08/23/20 | For Sale | $409,950 | +261.2% | $95 / Sq Ft |
| 04/30/2013 04/30/13 | Sold | $113,500 | -4.6% | $39 / Sq Ft |
| 03/05/2013 03/05/13 | Pending | -- | -- | -- |
| 02/13/2013 02/13/13 | Price Changed | $119,000 | -13.1% | $41 / Sq Ft |
| 01/24/2013 01/24/13 | Price Changed | $137,000 | -6.8% | $47 / Sq Ft |
| 12/27/2012 12/27/12 | Price Changed | $147,000 | -7.5% | $50 / Sq Ft |
| 11/27/2012 11/27/12 | Price Changed | $159,000 | -10.9% | $55 / Sq Ft |
| 10/28/2012 10/28/12 | For Sale | $178,500 | +57.3% | $61 / Sq Ft |
| 10/27/2012 10/27/12 | Off Market | $113,500 | -- | -- |
| 10/26/2012 10/26/12 | For Sale | $178,500 | -- | $61 / Sq Ft |
Tax History Compared to Growth
Tax History
| Year | Tax Paid | Tax Assessment Tax Assessment Total Assessment is a certain percentage of the fair market value that is determined by local assessors to be the total taxable value of land and additions on the property. | Land | Improvement |
|---|---|---|---|---|
| 2024 | $3,530 | $490,300 | $45,100 | $445,200 |
| 2023 | $3,152 | $460,800 | $41,200 | $419,600 |
| 2022 | $3,007 | $417,600 | $38,600 | $379,000 |
| 2021 | $1,584 | $315,600 | $36,000 | $279,600 |
| 2020 | $2,257 | $313,500 | $36,000 | $277,500 |
| 2019 | $2,112 | $293,300 | $36,000 | $257,300 |
| 2018 | $2,102 | $292,000 | $36,000 | $256,000 |
| 2017 | $2,024 | $292,100 | $34,700 | $257,400 |
| 2016 | $2,024 | $281,100 | $34,700 | $246,400 |
| 2015 | $1,716 | $238,300 | $34,700 | $203,600 |
| 2013 | -- | $228,700 | $36,000 | $192,700 |
Agents Affiliated with this Home
-

Seller's Agent in 2020
Josh Prouty
Samson Properties
(540) 993-3090
63 Total Sales
-
N
Buyer's Agent in 2020
NON MLS USER MLS
NON MLS OFFICE
-
Vicky Boarman-Phillips

Seller's Agent in 2013
Vicky Boarman-Phillips
Preferred Real Estate
(540) 842-3053
36 Total Sales
-
Marina Caminos

Seller Co-Listing Agent in 2013
Marina Caminos
United Real Estate Premier
(540) 841-4045
47 Total Sales
-
Elaine Arnold

Buyer's Agent in 2013
Elaine Arnold
Keller Williams Capital Properties
(540) 847-6974
47 Total Sales
Map
Source: Central Virginia Regional MLS
MLS Number: 2025574
APN: 69-33
- 2915 W Old Mountain Rd
- 7225 Shannon Hill Rd
- 7175 Shannon Hill Rd
- 0 Yanceyville Rd Unit 2432404
- 159 Summer Ln
- 4245 Roundabout Rd
- 130 Nannie Burton Rd
- 0 Roundabout Rd Unit 2515317
- 645 Nannie Burton Rd
- 10835 Shannon Hill Rd
- 5 Roundabout Creek Rd
- Lot 5 Roundabout Creek Rd
- 470 Price Rd
- 5322 Woodstone Ct
- 0 Three Chopt Rd
- 90 Waltons Store Rd
- 5254 Windsor Park Cir
- 1181 Three Chopt Rd
- 92 Grace Johnson Ln
- 5034 Ange Rd
- 1546 W Old Mountain Rd
- 1512 W Old Mountain Rd
- 1525 W Old Mountain Rd
- 1577 W Old Mountain Rd
- 79 Vigor Rd
- 137 Vigor Rd
- 1635 W Old Mountain Rd
- 120 Vigor Rd
- 1459 W Old Mountain Rd
- 1675 W Old Mountain Rd Unit Q 3
- 1675 W Old Mountain Rd
- 71 Vigor Rd
- 1695 W Old Mountain Rd Unit Q 4
- 1705 W Old Mountain Rd Unit Q 5
- 1540 W Old Mountain Rd
- 1721 W Old Mountain Rd Unit Q 2
- 1771 W Old Mountain Rd Unit Q 1
- 1771 W Old Mountain Rd
- 1775 W Old Mountain Rd Unit Q 6
- 1775 W Old Mountain Rd
