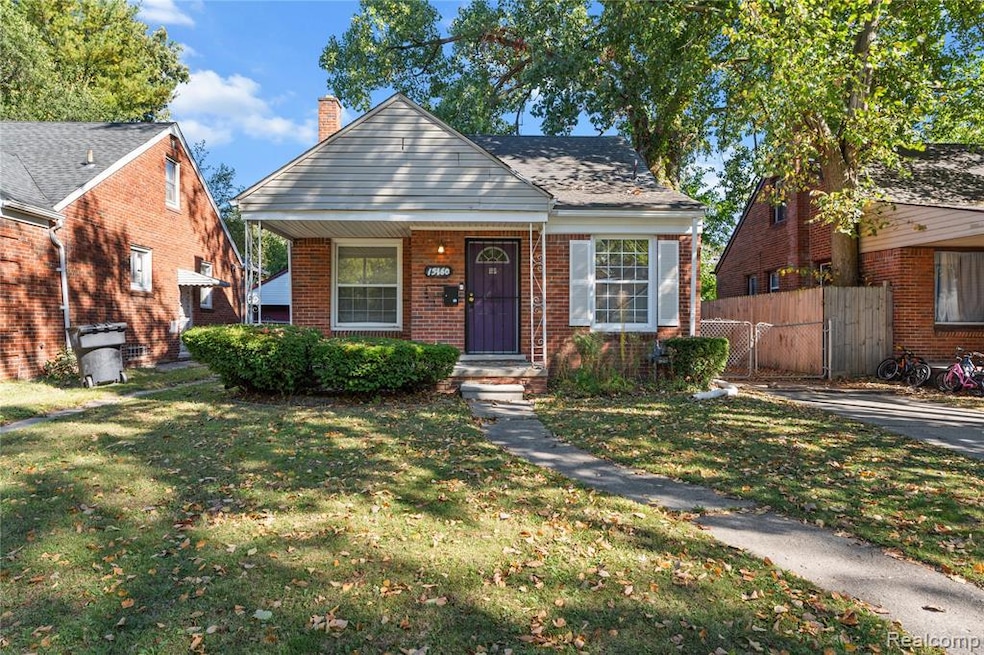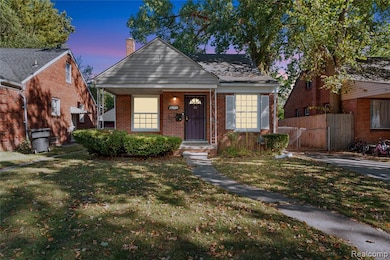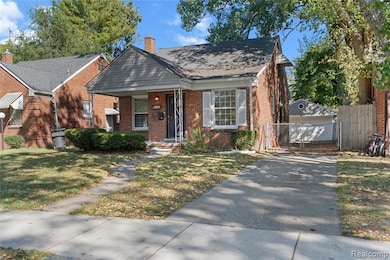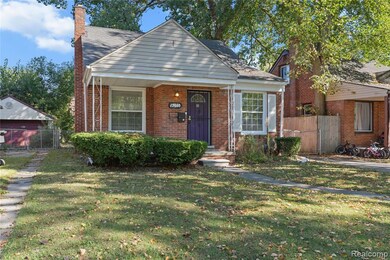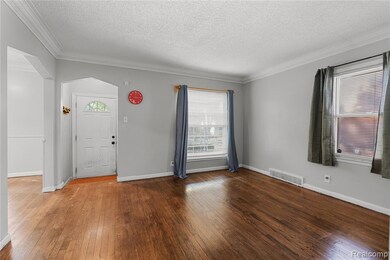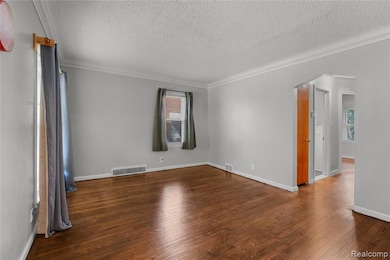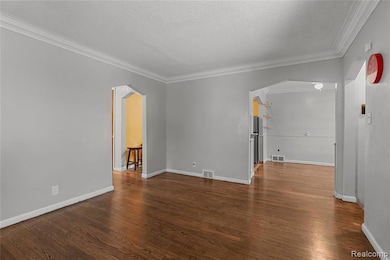15460 Fielding St Detroit, MI 48223
Brightmoor NeighborhoodEstimated payment $775/month
Highlights
- No HOA
- 2 Car Detached Garage
- Forced Air Heating System
- Cass Technical High School Rated 10
- Bungalow
About This Home
I'm so glad you found me. I’m Your home, 15460 Fielding, and the moment you step inside you feel what makes me special. Sunlight warms my hardwood floors from front to back, newer windows pull in the day, and fresh paint gives every room a clean, confident start. My living and dining spaces flow easily, my full basement offers room to expand or organize, and my updated bathroom and convenient half bath add the comfort every busy day needs. Upstairs, the large primary suite gives you space to breathe, with generous closets throughout the home so everything finally has a place. Outside, the yard feels just right for unwinding, and the two-car garage gives you convenience that’s getting harder to find in the city. Once you settle in, you’ll notice how close you are to Spudheadz Café for breakfast, Simply Casual for inspiration, Bucharest Grill for lunch, Meijer just a mile away for quick groceries, and the wide paths of Eliza Howell Park for evening walks. And when you look at my kitchen, you’ll see an opportunity many buyers wish they had. This is your chance to design it exactly the way you want, the way you cook, the way you live. If you’re curious about the special kitchen credit available, call or DM the listing agent for details, showings, or next steps, because the only thing worse than missing one is realizing you should have acted sooner. Call or DM today.
Home Details
Home Type
- Single Family
Year Built
- Built in 1950
Lot Details
- 4,792 Sq Ft Lot
- Lot Dimensions are 40x114.38
Parking
- 2 Car Detached Garage
Home Design
- Bungalow
- Brick Exterior Construction
- Brick Foundation
- Vinyl Construction Material
Interior Spaces
- 1,028 Sq Ft Home
- 1.5-Story Property
- Partially Finished Basement
Bedrooms and Bathrooms
- 3 Bedrooms
Location
- Ground Level
Utilities
- Forced Air Heating System
- Heating System Uses Natural Gas
Community Details
- No Home Owners Association
- Morningside Sub Subdivision
Listing and Financial Details
- Home warranty included in the sale of the property
- Assessor Parcel Number W22I102589S
Map
Home Values in the Area
Average Home Value in this Area
Tax History
| Year | Tax Paid | Tax Assessment Tax Assessment Total Assessment is a certain percentage of the fair market value that is determined by local assessors to be the total taxable value of land and additions on the property. | Land | Improvement |
|---|---|---|---|---|
| 2025 | $1,871 | $40,900 | $0 | $0 |
| 2024 | $1,871 | $34,800 | $0 | $0 |
| 2023 | $1,815 | $28,000 | $0 | $0 |
| 2022 | $2,002 | $25,100 | $0 | $0 |
| 2021 | $1,533 | $18,400 | $0 | $0 |
| 2020 | $1,174 | $16,000 | $0 | $0 |
| 2019 | $960 | $12,000 | $0 | $0 |
| 2018 | $828 | $10,500 | $0 | $0 |
| 2017 | $186 | $9,800 | $0 | $0 |
| 2016 | $1,040 | $13,300 | $0 | $0 |
| 2015 | $1,330 | $13,300 | $0 | $0 |
| 2013 | $1,869 | $18,686 | $0 | $0 |
| 2010 | -- | $26,773 | $962 | $25,811 |
Property History
| Date | Event | Price | List to Sale | Price per Sq Ft | Prior Sale |
|---|---|---|---|---|---|
| 10/24/2025 10/24/25 | Price Changed | $117,500 | -2.1% | $114 / Sq Ft | |
| 10/12/2025 10/12/25 | For Sale | $120,000 | +13.2% | $117 / Sq Ft | |
| 07/28/2023 07/28/23 | Sold | $106,000 | +6.0% | $103 / Sq Ft | View Prior Sale |
| 06/07/2023 06/07/23 | Pending | -- | -- | -- | |
| 05/11/2023 05/11/23 | Price Changed | $100,000 | -13.0% | $97 / Sq Ft | |
| 04/29/2023 04/29/23 | For Sale | $115,000 | +347.5% | $112 / Sq Ft | |
| 09/01/2020 09/01/20 | Sold | $25,700 | +2.8% | $25 / Sq Ft | View Prior Sale |
| 06/22/2020 06/22/20 | Pending | -- | -- | -- | |
| 06/19/2020 06/19/20 | For Sale | $25,000 | -- | $24 / Sq Ft |
Purchase History
| Date | Type | Sale Price | Title Company |
|---|---|---|---|
| Warranty Deed | $106,000 | None Listed On Document | |
| Warranty Deed | $106,000 | None Listed On Document | |
| Warranty Deed | $83,900 | None Listed On Document | |
| Land Contract | -- | Fidelity National Title | |
| Special Warranty Deed | $25,700 | Title Clearing & Escrow Llc | |
| Sheriffs Deed | $47,000 | None Available | |
| Sheriffs Deed | $51,850 | None Available |
Mortgage History
| Date | Status | Loan Amount | Loan Type |
|---|---|---|---|
| Open | $84,800 | New Conventional | |
| Closed | $0 | Land Contract Argmt. Of Sale |
Source: Realcomp
MLS Number: 20251044034
APN: 22-102589
- 15435 Fielding St
- 15501 Stout St
- 15329 Kentfield St
- 15444 Heyden St
- 15471 Braile St
- 15756 Kentfield St
- 15836 Patton St
- 15836 Heyden St
- 15096 Heyden St
- 15860 Pierson St
- 15835 Evergreen Rd
- 16124 Fielding St
- 15493 Auburn St
- 15766 Plainview Ave
- 15876 Burt Rd
- 15059 Evergreen Rd
- 15460 Auburn St
- 16194 Fielding St
- 16201 Fielding St
- 14910 Heyden St
- 15366 Stout St
- 15351 Stout St
- 15340 Stout St
- 15519 Plainview Ave
- 15355 Plainview Ave
- 15132 Evergreen Rd
- 15811 Trinity St
- 15059 Evergreen Rd
- 16100 Burt Rd Unit Upper
- 15000 Evergreen Rd
- 15907 Blackstone St
- 15466 Artesian St
- 17144 Heyden St
- 15914 Dacosta St
- 15044 Dacosta St
- 14875 Dolphin St
- 11798 W Outer Dr
- 16720 Rockdale St
- 16217 Greenview Ave
- 15767 Lamphere St
