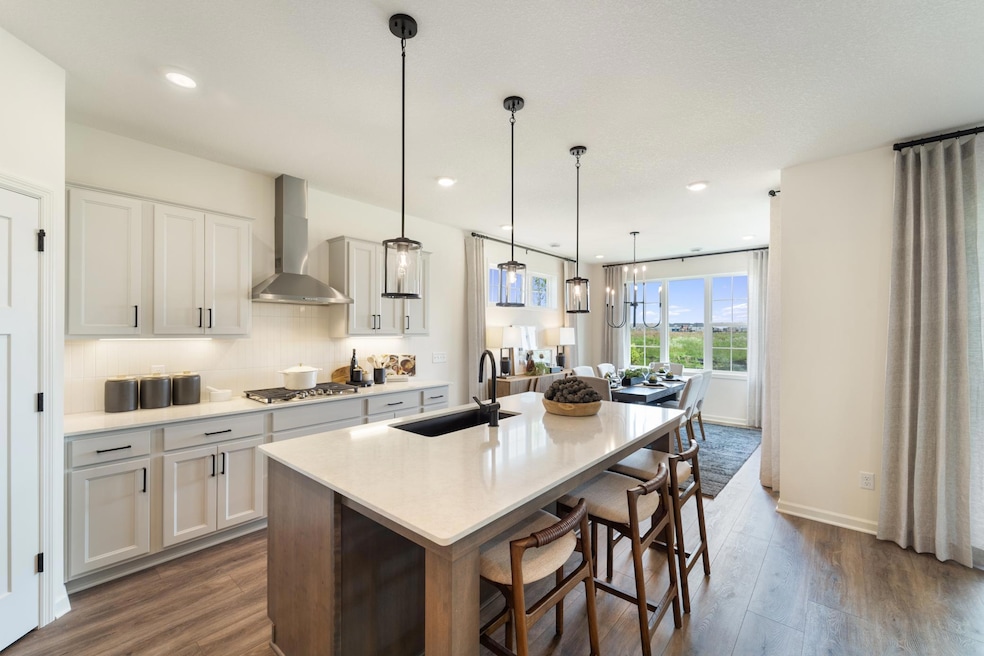
15464 112th Ave N Dayton, MN 55369
Estimated payment $3,861/month
Highlights
- New Construction
- Double Oven
- 3 Car Attached Garage
- Dayton Elementary School Rated A-
- Stainless Steel Appliances
- Patio
About This Home
Experience main-level living with the Willow II, part of our Hans Hagen Villa Collection. As with our other villas, all of your lawn care and snow removal will be taken care of! If you enjoy covered outdoor space, this floorplan features an extended roof in the back of the home, designed to offer the perfect covered outdoor space for a future patio.
The Willow features three bedrooms and two bathrooms, along with the optional den in-lieu-of a third bedroom. This 1,892 square foot home offers a spacious foyer upon entry and wide hallway leading to the main living space.
A laundry room off the garage allows for multi-functional use as it also serves as a mud room, complete with a large, spacious closet for coats and shoes. Step into the open-concept living area and you’ll be impressed with the large center island in the kitchen, which has the perfect view of the fireplace and family room.
Bring the outdoors in with stunning windows overlooking the covered patio in the family room, letting in plenty of fresh air and sunlight.
The main-floor owner’s suite offers additional windows for added charm and character. You’ll love the private owner’s bath featuring a separate toilet area, a large shower with the option to fully tile, a double-sink vanity, and a huge owner’s walk-in closet that has been expanded to hold even the largest wardrobe.
This home is tracking for completion in mid-October 2025.
Home Details
Home Type
- Single Family
Year Built
- Built in 2025 | New Construction
Lot Details
- 6,917 Sq Ft Lot
- Lot Dimensions are 54x116x63x122
HOA Fees
- $169 Monthly HOA Fees
Parking
- 3 Car Attached Garage
Home Design
- Architectural Shingle Roof
Interior Spaces
- 1,892 Sq Ft Home
- 1-Story Property
- Electric Fireplace
- Family Room
- Basement
- Drain
- Washer and Dryer Hookup
Kitchen
- Double Oven
- Range
- Microwave
- Dishwasher
- Stainless Steel Appliances
Bedrooms and Bathrooms
- 3 Bedrooms
Utilities
- Forced Air Heating and Cooling System
- Humidifier
Additional Features
- Air Exchanger
- Patio
Community Details
- Association fees include lawn care, professional mgmt, trash, shared amenities, snow removal
- Associa Association, Phone Number (763) 746-1188
- Built by HANS HAGEN HOMES AND M/I HOMES
- Sundance Greens Community
- Sundance Greens Eleventh Addition Subdivision
Listing and Financial Details
- Assessor Parcel Number 3312022310140
Map
Home Values in the Area
Average Home Value in this Area
Property History
| Date | Event | Price | Change | Sq Ft Price |
|---|---|---|---|---|
| 07/18/2025 07/18/25 | For Sale | $573,475 | -- | $303 / Sq Ft |
Similar Homes in the area
Source: NorthstarMLS
MLS Number: 6761580
- 15354 112th Ave N
- 11290 Niagara Ln N
- 15355 112th Ave N
- 11290 Niagara Ln N
- Wyatt Plan at Sundance Greens
- Weston Sport Plan at Sundance Greens
- Rockford Plan at Sundance Greens
- Cedarwood II Plan at Sundance Greens
- Remington Plan at Sundance Greens
- Elmwood IV Plan at Sundance Greens
- Belleville Plan at Sundance Greens
- Sycamore II Plan at Sundance Greens
- Timothy Plan at Sundance Greens
- Magnolia Plan at Sundance Greens
- Hillcrest Sport Plan at Sundance Greens
- Grayson Plan at Sundance Greens
- Alpine Plan at Sundance Greens
- Westley Sport Plan at Sundance Greens
- Bonneville Plan at Sundance Greens
- Ivy Plan at Sundance Greens
- 10339 Orchid Ln N
- 10374 Glacier Ln N
- 14251 Territorial Rd
- 14151 Territorial Rd
- 14800 99th Ave N
- 13653 Territorial Rd
- 13511 Territorial Cir N
- 16101 99th Place N
- 9775 Grove Cir N
- 9820 Garland Ln N
- 17610 102nd Place N
- 17250 98th Way N
- 9593 Olive Ln N
- 19525 Territorial Rd
- 16600 92nd Ave N
- 9937 Deerwood Ln N
- 9325 Garland Ave
- 9700 Cottonwood Ln N Unit ID1244932P
- 13010 Deerwood Ln N
- 8906 Magnolia Ln N






